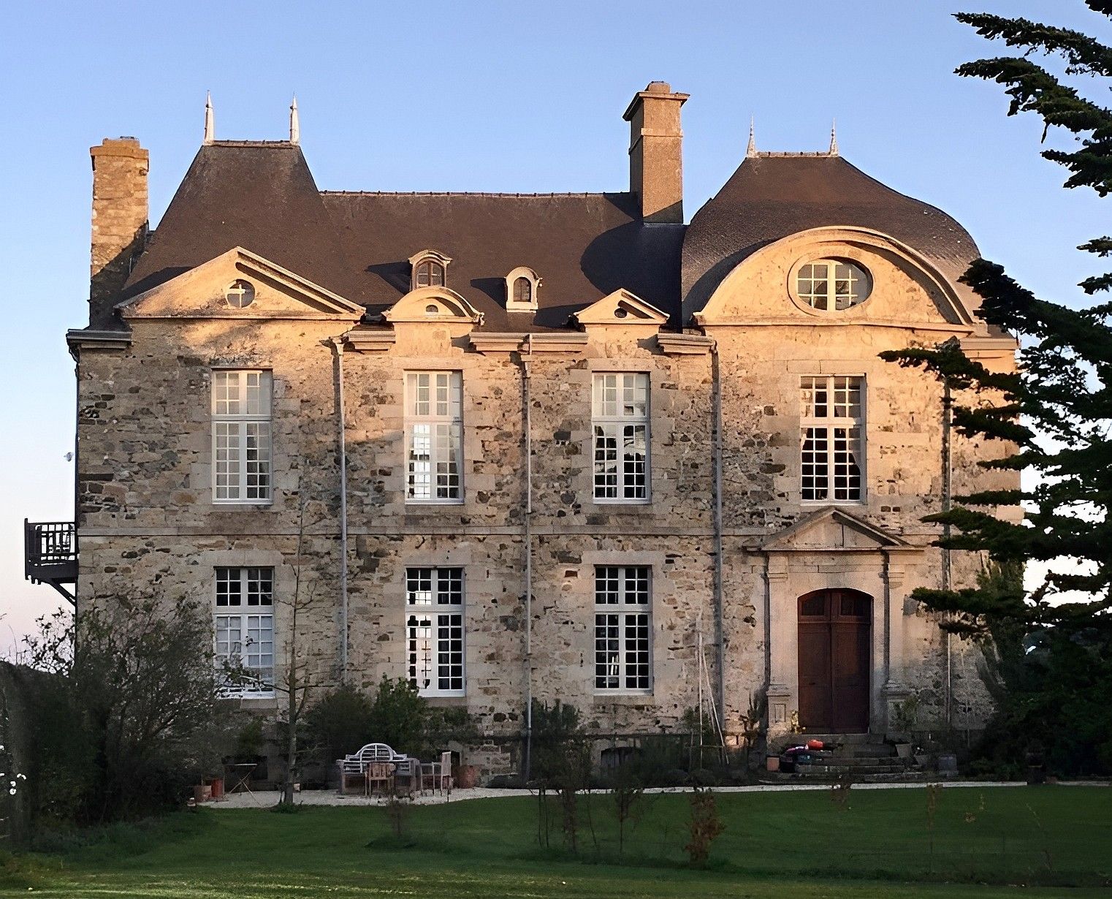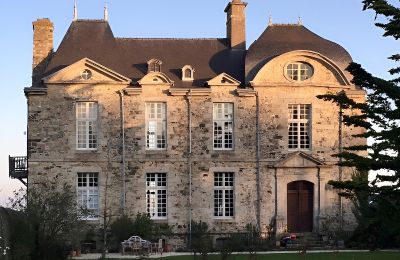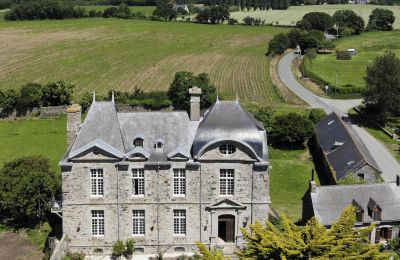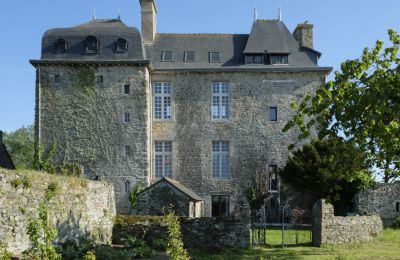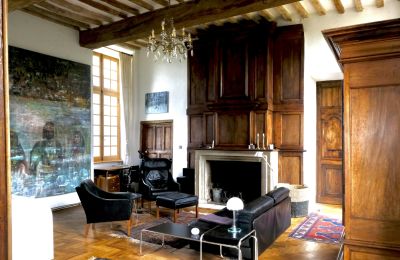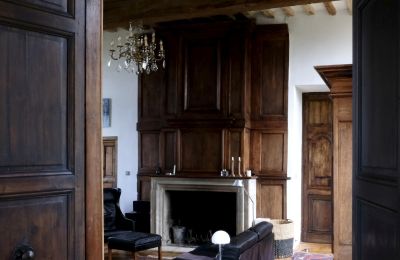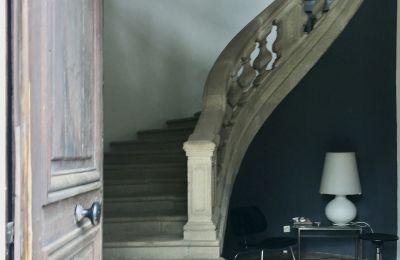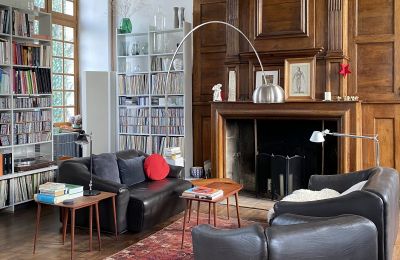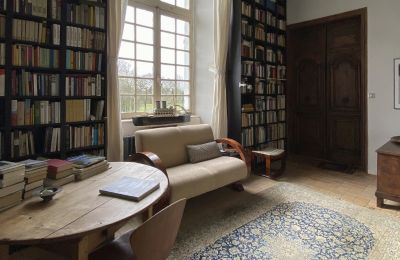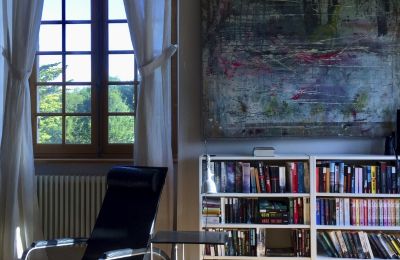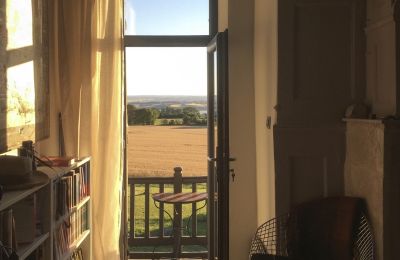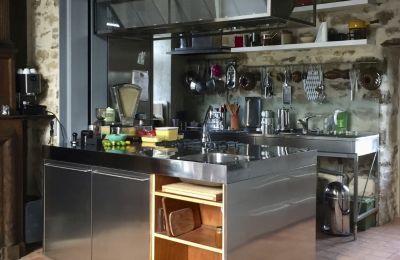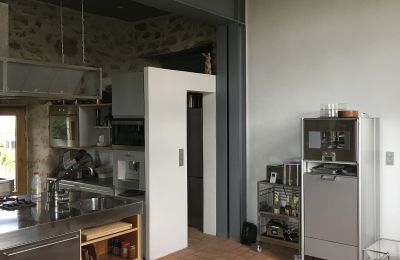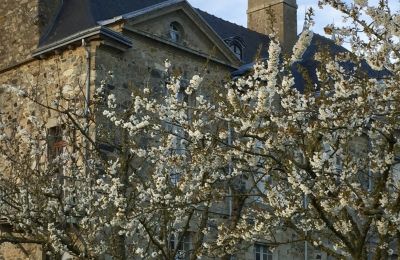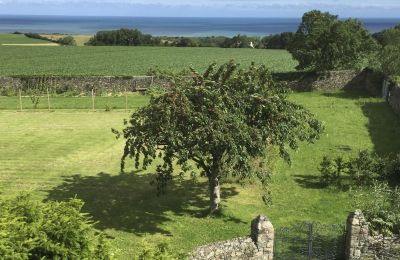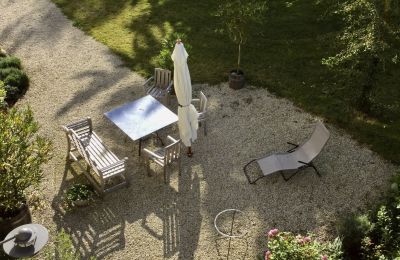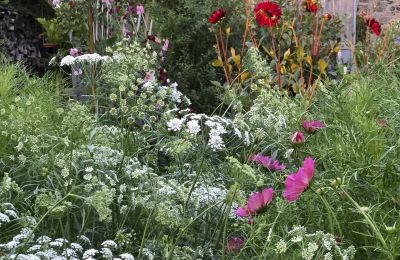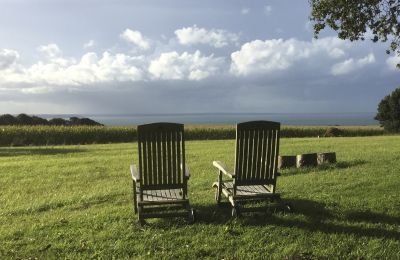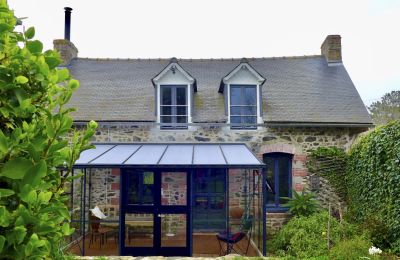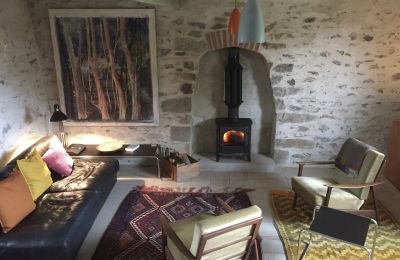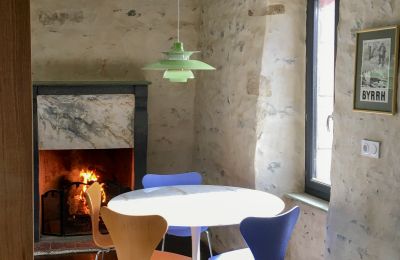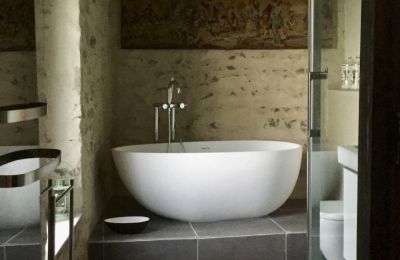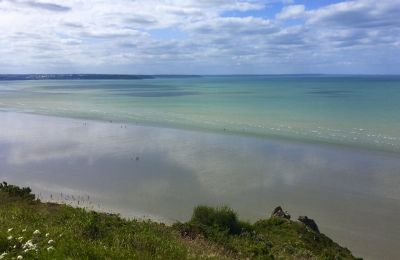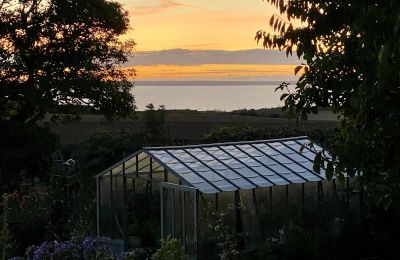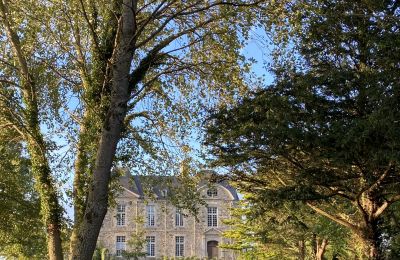Private sale without agent commission: Small cozy castle on the coast of Penthièvre in the department of Côtes-d'Armor in Brittany, France. The estate is situated on a hill overlooking the sea and offers breathtaking panoramic views. It was authentically renovated between 2018 and 2019.
The fantastic and expansive sea view stretches from the Pointe des Guettes to the Pointe du Roselier in the west, while in the east, you can see the Ile de Verdelet and Pleneuf-Val-André. On clear days, the view extends to the Ile de Bréhat, encompassing the bay and the Saint Brieuc nature reserve, as well as the vast ocean.
The famous GR 34 coastal path, which circles the entire Brittany region, runs nearby and invites for delightful walks to discover the pristine coasts of Côte Goëlo, Côte de Penthièvre, and the Emerald Coast. The cities of Saint Brieuc, Pleneuf-Val-André, Erquy and other gems of this authentic landscape are integral parts of the castle's surroundings.
The nearest beach is approximately 1 km away on foot, with shops and services within a 7 km radius. The Lamballe TGV train station, about 12 km away, can take you to Paris in just two hours.
The Château:
Dating back to the late 18th century, the castle was built on the site of an old manor house (Manoir) owned by the Rogon family. It was originally designed as a two-winged structure with a central staircase. The construction of the right wing was halted by the Revolution, a fact evident today. Hewn granite was used as building material, and the roof is covered with slate.
The castle, with ceiling heights up to 3.80 m, offers a total of 320 m², including:
- A cellar on the garden level, a utility room with a terrace (the former castle kitchen with a fireplace and a huge bread oven), a boiler room, and a workshop with access to the garden.
- A large hall on the elevated ground floor, opening to the monumental granite staircase with balustrade, a 40 sqm salon with fireplace, an open-plan kitchen with fireplace, and a pantry. A door from the kitchen leads to the garden via a spiral staircase.
- A large library on the first floor leading to a second salon with an open fireplace, a bedroom with a balcony offering panoramic views of the countryside and the sea, an Italian-style shower room, and a dressing room.
- Four large rooms on the top floor. However, the roof insulation and cladding need to be renewed. This level offers the most comprehensive view of the entire castle. A service staircase leads from the north of the castle from the cellar to the top floor. There is a bathroom with toilet on a half level.
All building systems, including water, sewage, electricity, and heating, have been renewed. New windows, designed to match the historical style, with special thermally insulating Histo glass (single glazing), have been installed. Underfloor heating and radiators have been installed in the castle kitchen.
Geothermal energy was chosen as the heating source, with six boreholes drilled to a depth of over 90 m. The system consists of two alternating heat pumps and has sufficient capacity to heat the former stables and the cottage in the future.
The castle includes two outbuildings:
- A gatehouse (cottage) with a footprint of 70 sqm, completely renovated between 2020 and 2021. It offers separate accommodation and is currently rented as a seasonal gîte. On the ground floor, there is a kitchen, a salon, and a bathroom/toilet. Upstairs, there are two separate rooms. Exposed stone walls, beams, the wood stove, and the open fireplace add to the charm of this building.
- Former stables with a footprint of approximately 120 sqm. Currently used as a garage and storage space, with a small living area at one end boasting beautiful sea views. This building could be converted into future guest apartments.
The property covers 2.13 hectares of land, that are not leased and can be used freely. Parts of it are wooded with oaks, beeches, chestnuts, locust trees, poplars, and yews. In front of the castle, there is a huge Monterey cypress. A large portion of the land is enclosed by granite walls and serves as an orchard and vegetable garden. The terrain includes a small greenhouse and a shed for storing firewood. An artesian well with a capacity of 4000 l/h has been drilled, supplying the entire garden irrigation network. The property is connected to a septic tank, which needs to be renewed.
Since December 2023, the property has been equipped with a fiber optic connection for very high-speed internet.
For further information or to arrange a viewing, please contact us. We speak German, English, and French!

