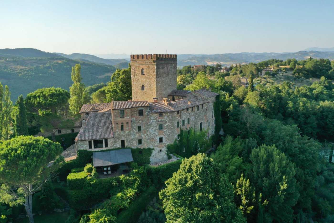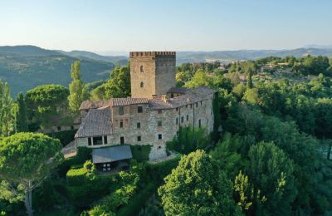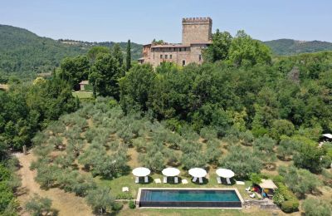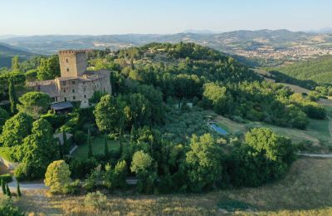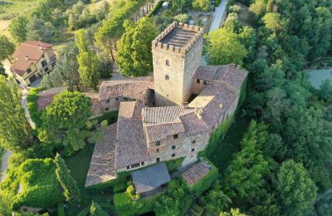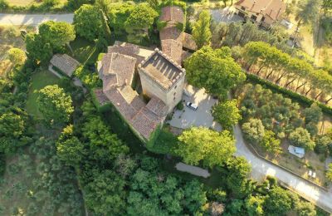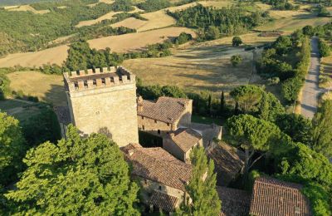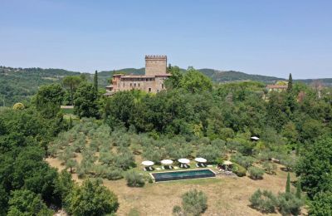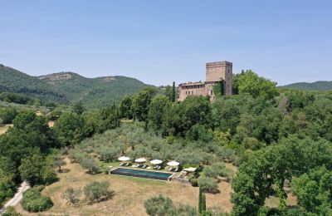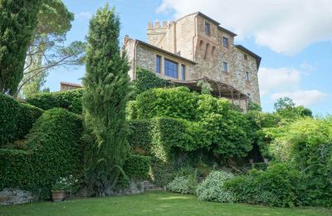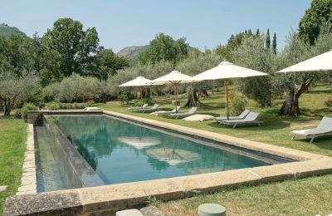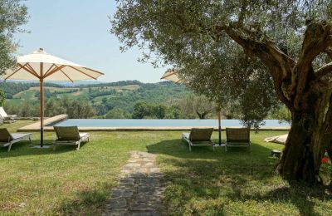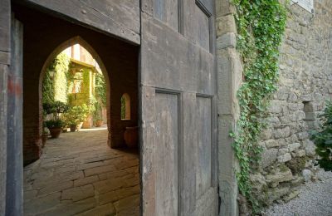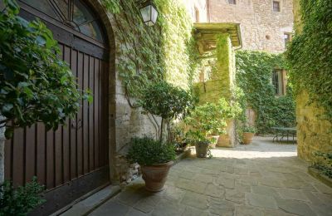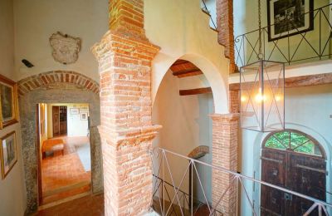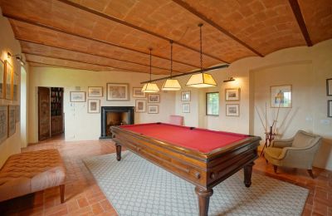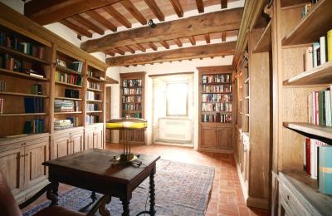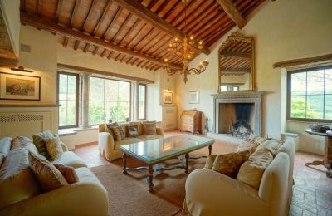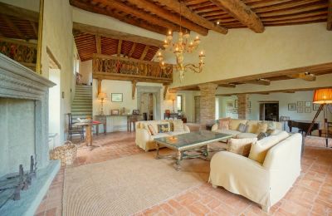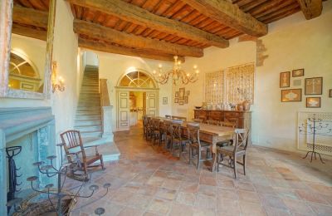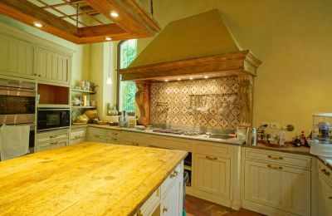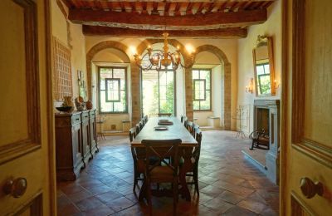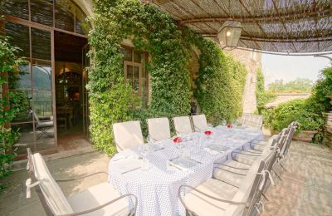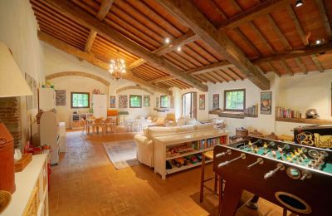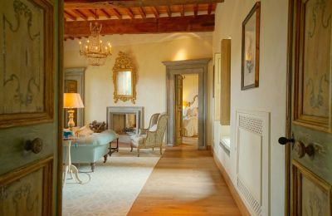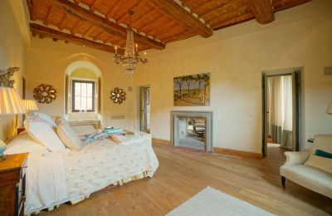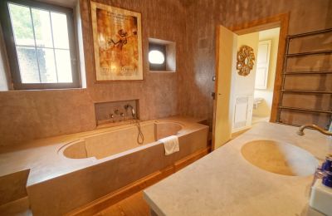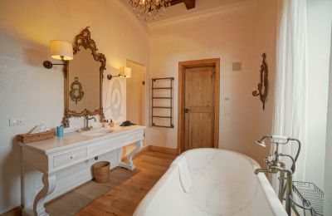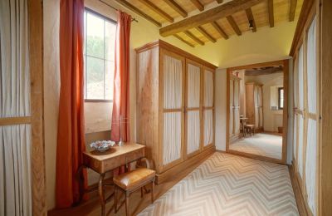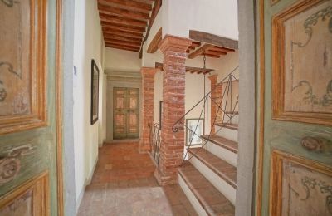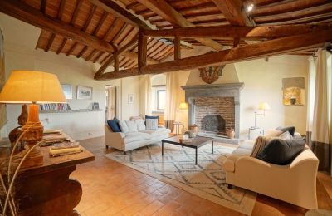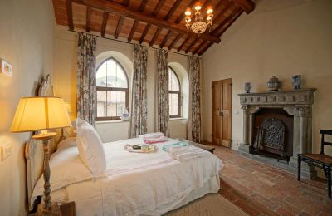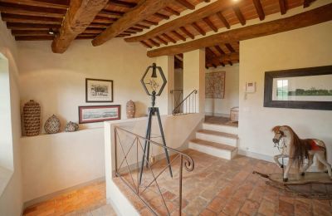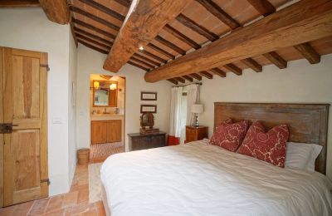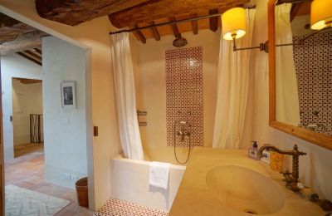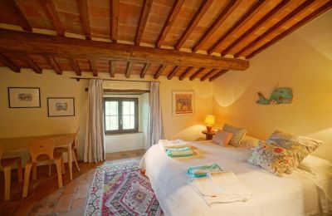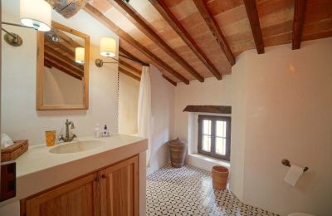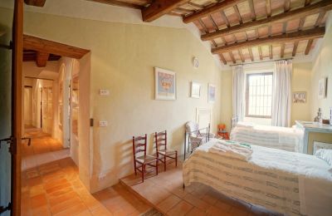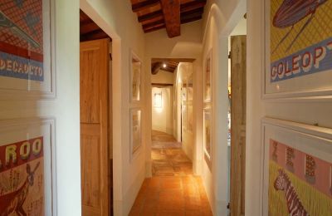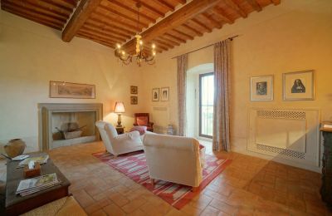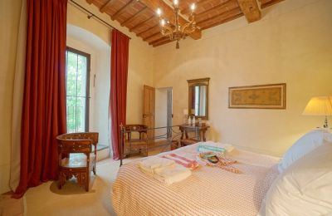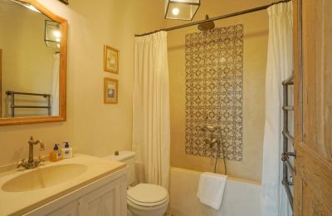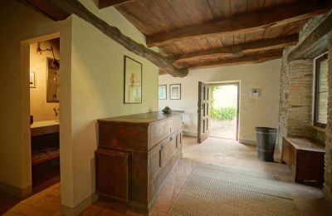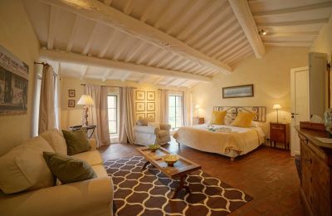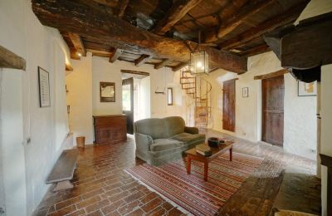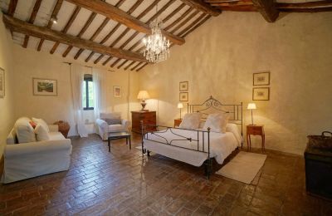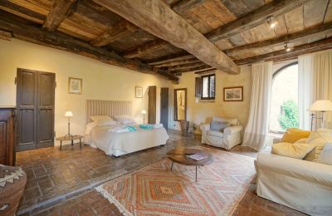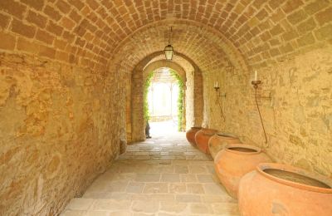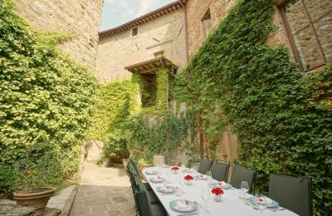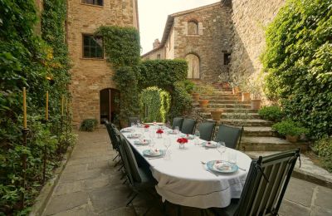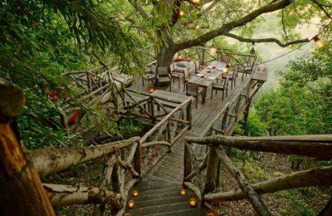Castello di Polgeto is one of the best preserved castles in Umbria and has been inhabited almost continuously and has never fallen into disrepair. It is located between the Reschio estate, famous for its recently opened luxury hotel, and the Antognolla estate, both 18 km from Polgeto.
In recent years it has been well restored and converted into a private residence and used as a manor house. Castles are often not the most comfortable places to live, as they lack natural light, are full of corridors and many small chambers. Polgeto has the previous owner, a renowned New York architect, to thank for buying the castle in the mid-1960s and adding natural light. Since then, the current owners have brought Castello di Polgeto into the 21st century.
Upon arrival, one finds a large gravel lot with parking and access to the 50-square-meter garage. From here you look up at the ivy-covered wall of the five-story east tower and a huge antique arched carriage gate with built-in pedestrian entrance. This is where the magic begins, and you can't help but marvel as you step through this door. You are now in an ancient architectural wonderland, looking down a paved path between the main castle building and the outbuilding that once housed the estate workers and castle staff. Turning left, you pass through a wide arched tunnel that offers a magnificent view of the 52 acres of woods and manicured fields. From here you can feel the power of the massive noble buildings that surround you and the manicured gardens.
The manor consists of two main buildings. The main building (1,325 square meters) has been completely restored to a high standard and is accessible just behind the estate manager's apartment near the carriage doors. The old brick and stone staircase takes you through all four floors with the main living area. On the first level there is a series of picture windows through the billiard room to the library and then to the large living room of 115 square meters with a huge picture window, high ceilings and a special stone fireplace. From here a stone staircase leads down to the dining room and the fully equipped kitchen with appliances by Wolf and Sub-Zero. From here you reach the outdoor dining area and the 63 square meter children's playroom with access to a play area.
The other two floors are dedicated to bedrooms, some with attached living room, all with private bathrooms and the master suite with its huge living area separated from the bedroom by a central fireplace, with two separate bathrooms and walk-in closets. There are nine bedrooms and thirteen bathrooms in this core area, all individually designed to fit perfectly into the character of the castle. The main tower to the east spans five stories and, while structurally sound, is in need of renovation, as is the garage, which needs restoration.
The second main building (540 square meters) is fully functional and in very good condition, except for the four-story west tower with its mysterious and unusual circular central column, which is left to a builder. On the first floor there are various storage rooms and canteens, and on the first and second floors there are four bedrooms with private bathrooms.
Other outbuildings include the "Lemonia" (135 square meters) on three floors in excellent structural condition, the barn (58 square meters) and the technical annex (17 square meters). In the basement of the main building there are also several prison cells and a renovated toilet, from which the basement rooms lead to the first floor.
The property features elegantly manicured mature gardens leading to the 15 x 4 meter black lined heated infinity pool. The infinity pool nestles unobtrusively on the edge of the mature olive grove with stunning views of the rolling hills. From the pool, you can walk along various stone paths through arches of roses, jasmine, and other fragrant climbing plants to a recently constructed walled tennis court with a small gazebo.
Just above the tennis court is a lighted tree house that can accommodate over twenty guests for dinner. Access to the tree house is from above, where there is also an Italian-style bocce court.
Castelo di Polgelto is surrounded by a total of 54 hectares of land. The land consists of about 30 hectares of farmland, 1 hectare of olive trees, 23 hectares of forest and a small lake used for irrigation. Currently the land is farmed by a local farmer on a short renewable lease.
There is an estate manager who lives at the castello year-round. She organizes and manages everything. When there are problems, she is the one who calls the right person to fix the problems. She also plans and organizes the arrival of the owners and their guests. The estate manager is an important part of Castello di Polgeto, helping to keep everything running smoothly, with or without the owners present.
The castle is currently privately occupied and is a timeless, rare example of historic elegance with a touch of luxury. It is in exceptionally authentic condition and has not been ruined by improper "renovations" like many other castles.
We invite you to visit it on site!

