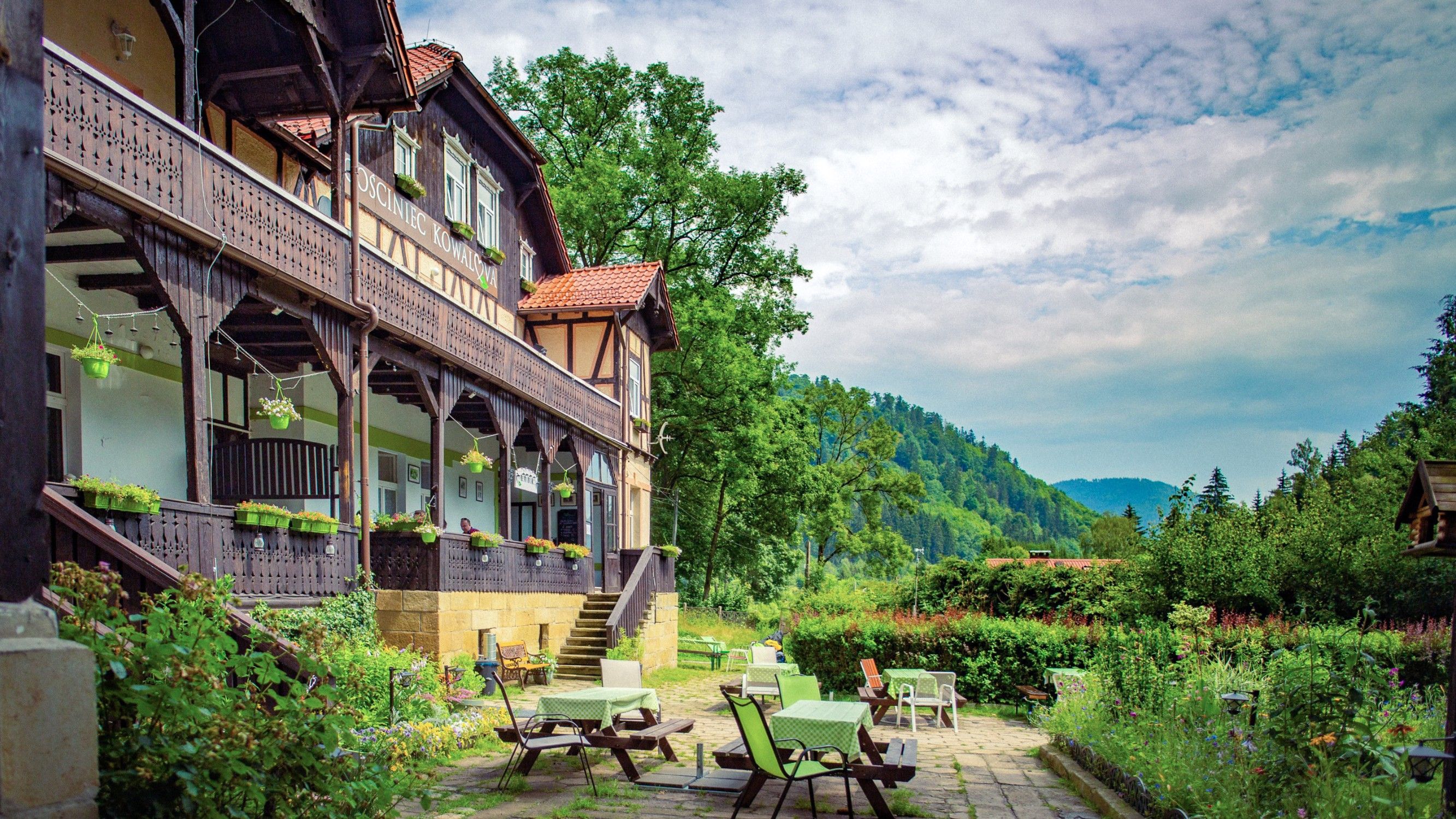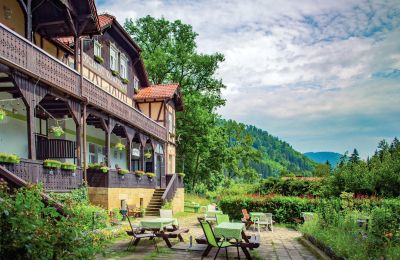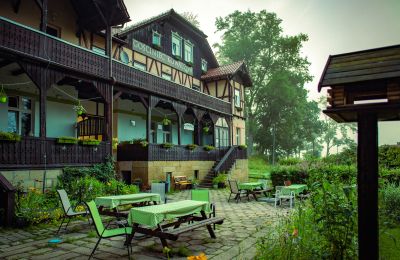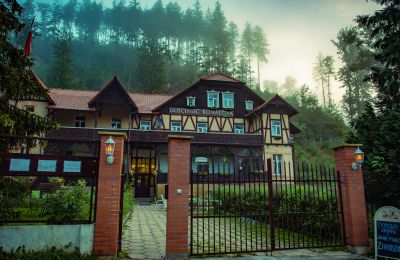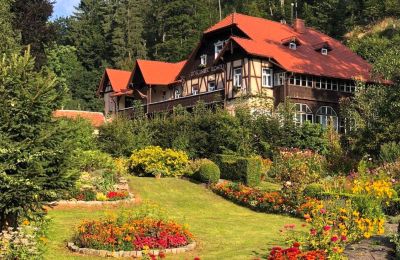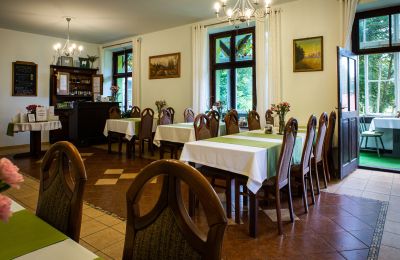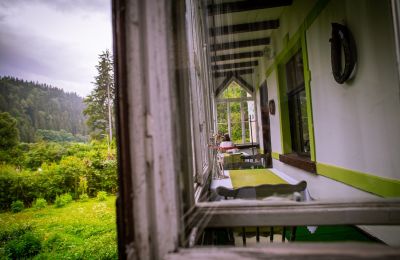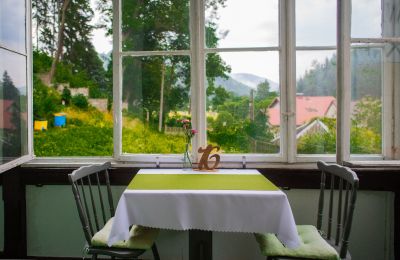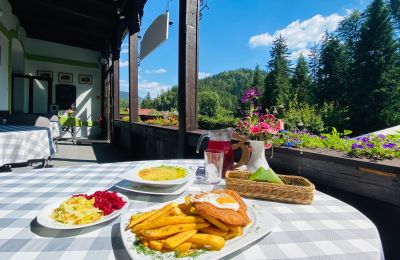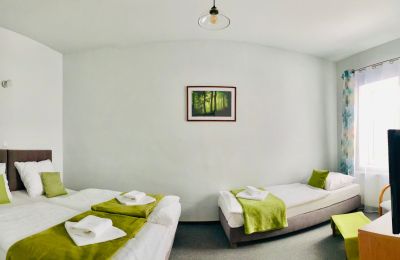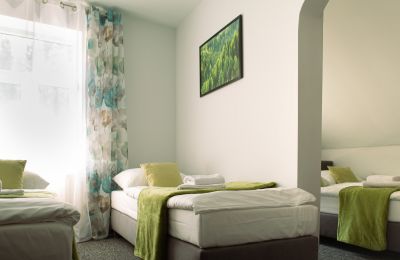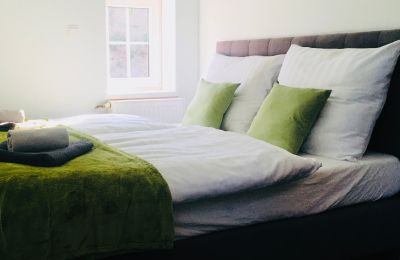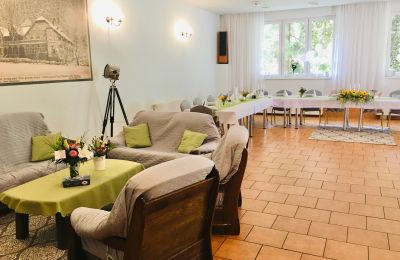Year-Round, Long-Established Historical Guesthouse with Full Amenities
Location in the Central Sudetes
The guesthouse is located in the village of Kowalowa, Mieroszów municipality, Lower Silesian Voivodeship.
Excellent Location Away from the Hustle and Bustle, but with Very Good Accessibility
Near the national road 35, with direct connections to Wałbrzych, and further to Jelenia Góra, Wrocław, and Mezimesti. In 2021, the municipality built a new asphalt access road to the property with a large parking lot in front (suitable for buses as well).
It is situated in a picturesque valley of the Gór Suchych (Kamienne Góry range), directly by a mountain stream. It lies in the heart of the Waldenburger Sudeten Landscape Park (Natura 2000), directly on the red hiking trail (Main Sudetes Trail), just 2 km from Sokołowsko, which was named the most beautiful village in Lower Silesia in 2023. Sokołowsko has been enchanting tourists with its beauty for centuries, and its climatic advantages led to the establishment of a spa resort known throughout Europe. Numerous hiking, cycling, and horseback riding trails pass through Sokołowsko. In nearby Mieroszów, there is also a gliding site where hang gliding and paragliding can be practiced.
A Great Base for Exploring Many Attractive Places
Both in the Wałbrzych County and in the Kłodzko, Jelenia Góra basins, and in the Czech Republic. The property is just 4 km from the Czech border, making it an ideal lodging base for visitors to the Adršpach Rock City.
Building and Plot
The oldest part of the building dates back to 1880 and was expanded with an additional wing in 1920. It was built using traditional methods with elements of timber framing. In the 1970s, a banquet hall with annexes was added. The historical building is on the local monument list but is not a protected heritage site.
Building Area: 472 m² Usable Area: approx. 949.47 m² Plot Area: over 5148 m²
The building has 3 above-ground floors and a basement.
Rooms and Amenities
A total of 14 guest rooms with bathrooms (40 beds):
- 1 single room
- 7 double rooms
- 1 triple room
- 3 four-bed rooms
- 2 five-bed rooms
Ground Floor (462.22 m²)
- 1 single room with bathroom
- 1 double room with bathroom
- Banquet hall
- Toilets by the hall
- Clean laundry
- Storage
- Office
- Owners' apartment (bedroom, living room with kitchenette, bathroom, terrace)
- Main hall and corridor
- Restaurant room
- Toilet
- Restaurant kitchen
- Food storage
- Vegetable storage
- Beverage storage
- Kitchen with annexes
- Glazed restaurant veranda
- Covered restaurant terrace
First Floor (244.84 m²)
- 6 double rooms with bathrooms
- 1 triple room with bathroom
- 1 five-bed room with bathroom
- 1 four-bed room with bathroom
- Guest kitchenette (kitchen furniture, kettles, microwave, fridge, dishes, etc.)
- Glazed veranda - reading room for guests
- Open front terrace (currently out of use)
- Hall
- Dirty laundry room on the mezzanine
Second Floor
- 2 four-bed rooms with bathrooms
- 1 five-bed room with bathroom
- Attic (undeveloped)
- Unfinished attic
Basement
- Booster pump station with well
- 3 utility/storage rooms/workshop
- Boiler room
- Fuel storage
- Wood storage
Property Use
The property is commercially used, with a separate residential part for the owners (45 m² owners' apartment).
Since its inception, the property has served as a guesthouse with catering facilities. Currently, it operates as a well-running guesthouse with a restaurant and banquet hall. The main sources of income are overnight stays, breakfasts, lunches, the organization of events (birthdays, baptisms, communions, funerals, small weddings, corporate events, etc.), and catering for tour groups.
For Sale: The Entire Business
The property with full equipment and a well-known brand with very good reviews (Facebook page, website, profile on Slowhop, Google business card, IT system for reservation management, etc.).
Equipment
- Fully equipped restaurant room (30 seats). The veranda and terrace (22 seats) are connected. In front of the property, there is a garden with picnic benches (85 restaurant seats in the season).
- Fully equipped bar and annex (renovated and supplemented in 2023)
- Fully equipped restaurant kitchen (gas stove, gas hob, convection oven, hood dishwasher, gastronomic devices, refrigerated counter, refrigerators, gastronomic tables, hood and exhaust) - all in line with health requirements
- Porcelain, glassware, tablecloths, runners, everything necessary for running a catering business
- Full storage facilities, two laundries, a changing room
Banquet Hall for max. 50 People
Event organization, training (tables, chairs, sofas)
Well-maintained Green Area Around the Property
Playground, bonfire site, benches, garden furniture
Owners' Apartment with Private Terrace (45 m², bedroom, living room with kitchenette, bathroom)
The building is in good condition, with new roofs, a booster pump station (own well with spring water), and oil heating. In 2020-2021, the interior was renovated, and room equipment was replaced (new hotel beds, bedding, towels, blankets, carpets, etc.).
Utilities
- Electricity
- Central heating (oil heating)
- Own water and sewage system (deep well with spring water, booster pump station, septic tank)
- Telephone line
- External gas installation (propane-butane cylinders)
The Property is For Sale Due to Family Reasons
We warmly invite you to take a look!

