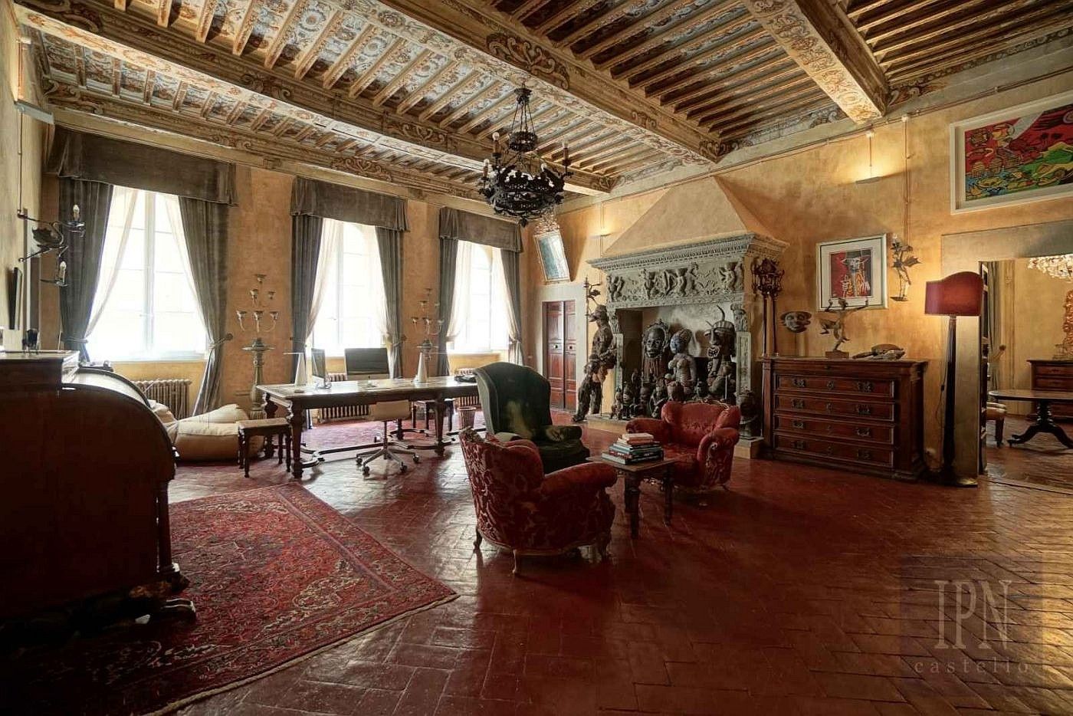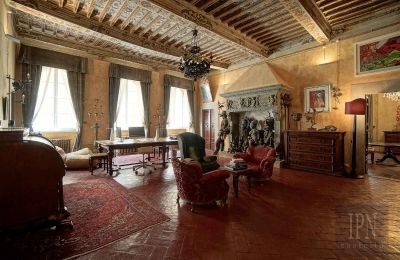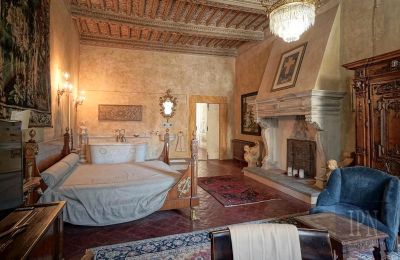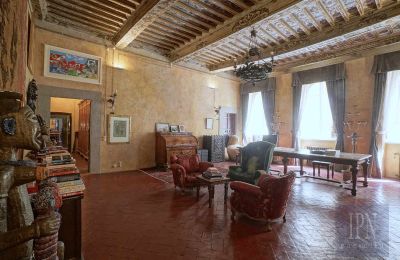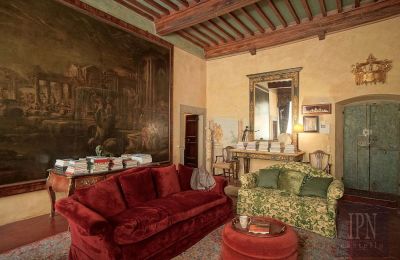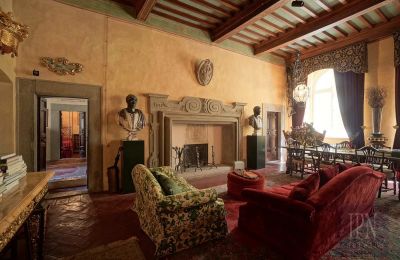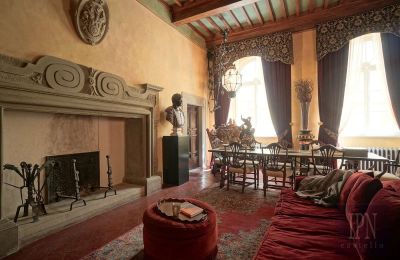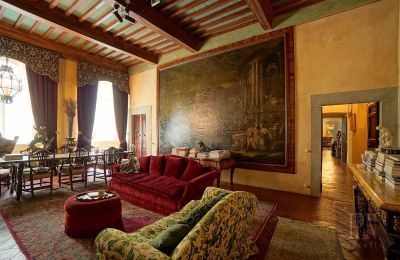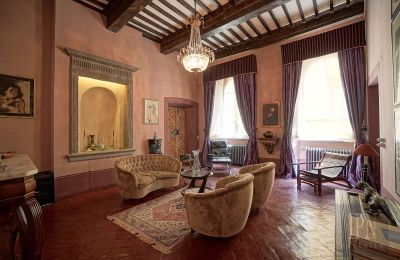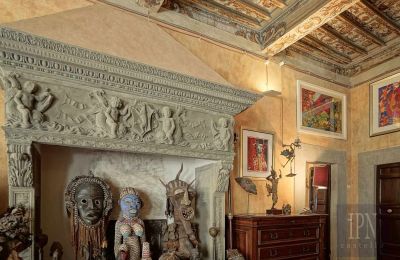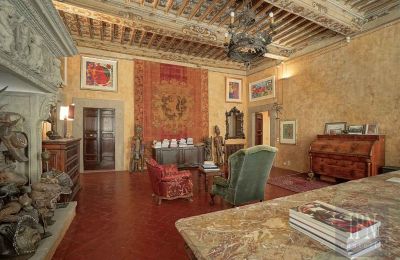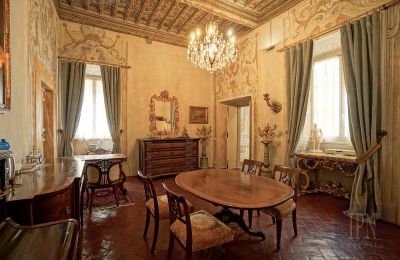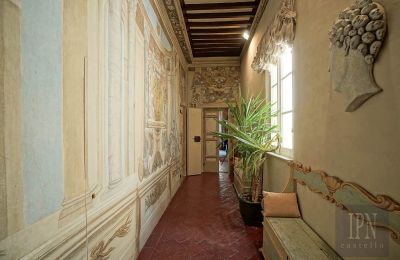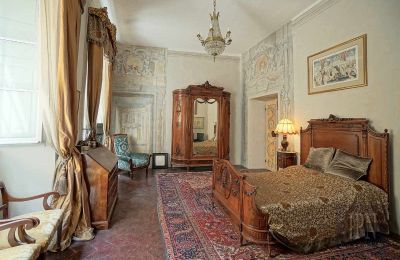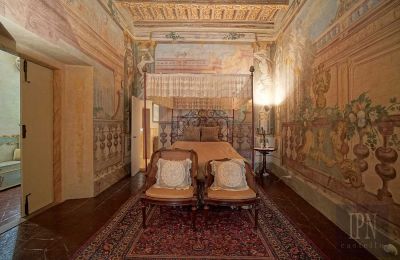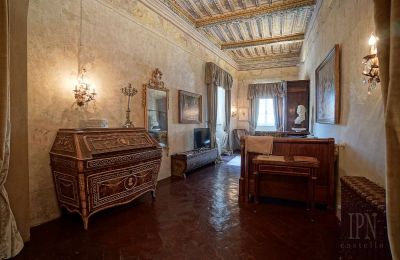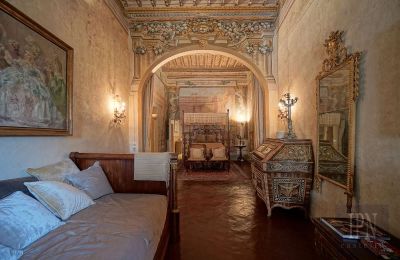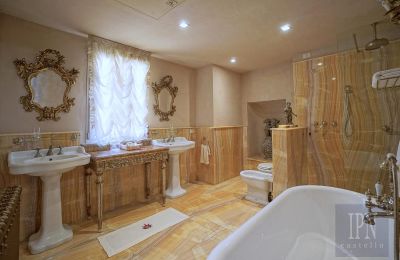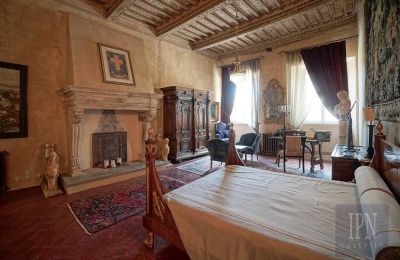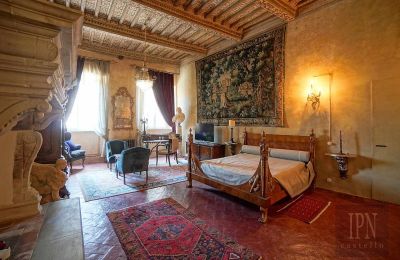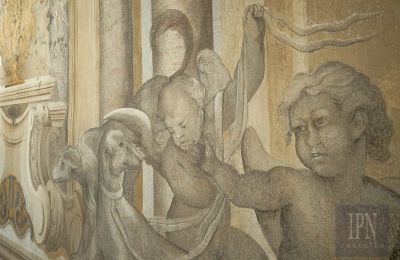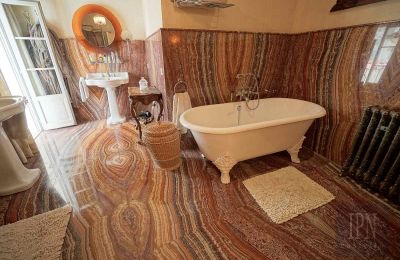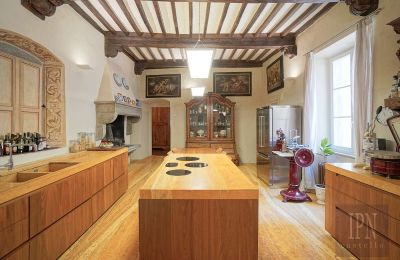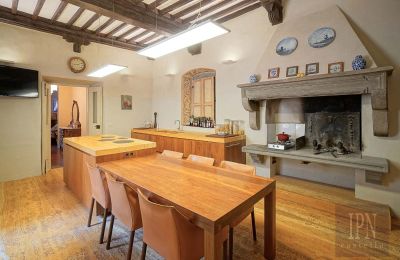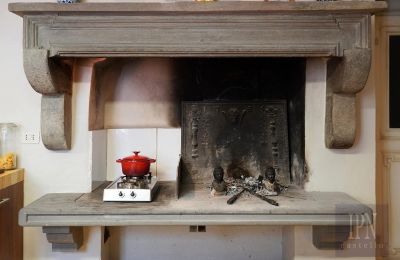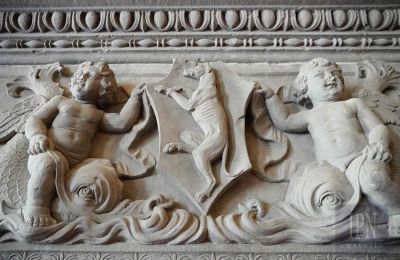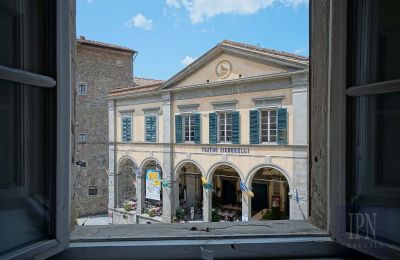Located in the core center of the historic hilltop town of Cortona, in a traffic free location, overlooking the Teatro Signorelli is the 16– 17th century built Renaissance Palazzo Tomassi, possibly Cortona’s most important Palazzo. IPN Castello proudly present, for sale, the Noble floor of about 490 Square meters (5275 square feet).
Cortona was put into the visiting book of America by Francis Mayes “Under the Tuscan Sun” novel written in 1996. Cortona is a buzzing town of interesting shops, coffee shops, restaurants and Shyrah wine, with extensive views towards Montepulciano, Pienza and Lake Trasimeno only 20 kilometres from Cortona.
The Palazzo was constructed for the Tomassi family and later sold to several other Noble families (Fierli and Petrelle) eventually acquired by local merchants and finally, ten years ago, acquired by the current owner an art collector from Belgium.
The purchase led to an extensive restoration under the voluntary supervision of the Italian “Belle Arte” by a team of experts. The first thing was to remove the layer of lime based white paint from all the walls. This alone took six people two years to reveal the original patina of the base paint and to expose a number of stunning frescoes commissioned to Architect Pietro Berrettini of Cortona who was responsible for facades of the Louvre and the famous frescoes of the Pitti Palace in Florence. The resemblance can clearly be seen in some of the Baroque Frescoes in Palazzo Tomassi. The Tomassi family were apparently close friends of the Pitti family.
Many of the floors are original, partly lifted, numbered, and re-laid to allow conduit and tubing to pass under the floors bringing the overall restoration into the 21st century with central heating and electrical installations but maintaining total respect to the original fabric of the building.
The large kitchen floor and surfaces in large format gold travertine laid in open book style, solid Walnut cabinetry and an original open fireplace for cooking. Bathrooms all immaculately clad in a variety of rare, polished Onyx (Burgundy, honey and chestnut) all laid open book. The high ceilings are all beautifully decorated giving this property an extra treat.
Entering the ground floor communal vaulted entrance hall and taking a wide stone staircase to the first floor you enter the property where you will find the entrance hall of about 43 square meters (463 square feet), six large bedrooms, four bathrooms and four living rooms (one about 60 square meters or 645 square feet), storeroom, laundry room, Kitchen and Pantry. There are four large, beautiful, stone fireplaces. The photographs speak for themselves!
The entire property is full of treasures, antiques and unusual collectors’ items one of which is included in the sale price an antique oil painting, replicating a wedding scene, located in the entrance Hall. The painting is approximately 3.5 metres by 4.5 metres. Most of the other contents are available for purchase under a separate negotiation, a comprehensive list of items is available on request including a walkthrough video.

