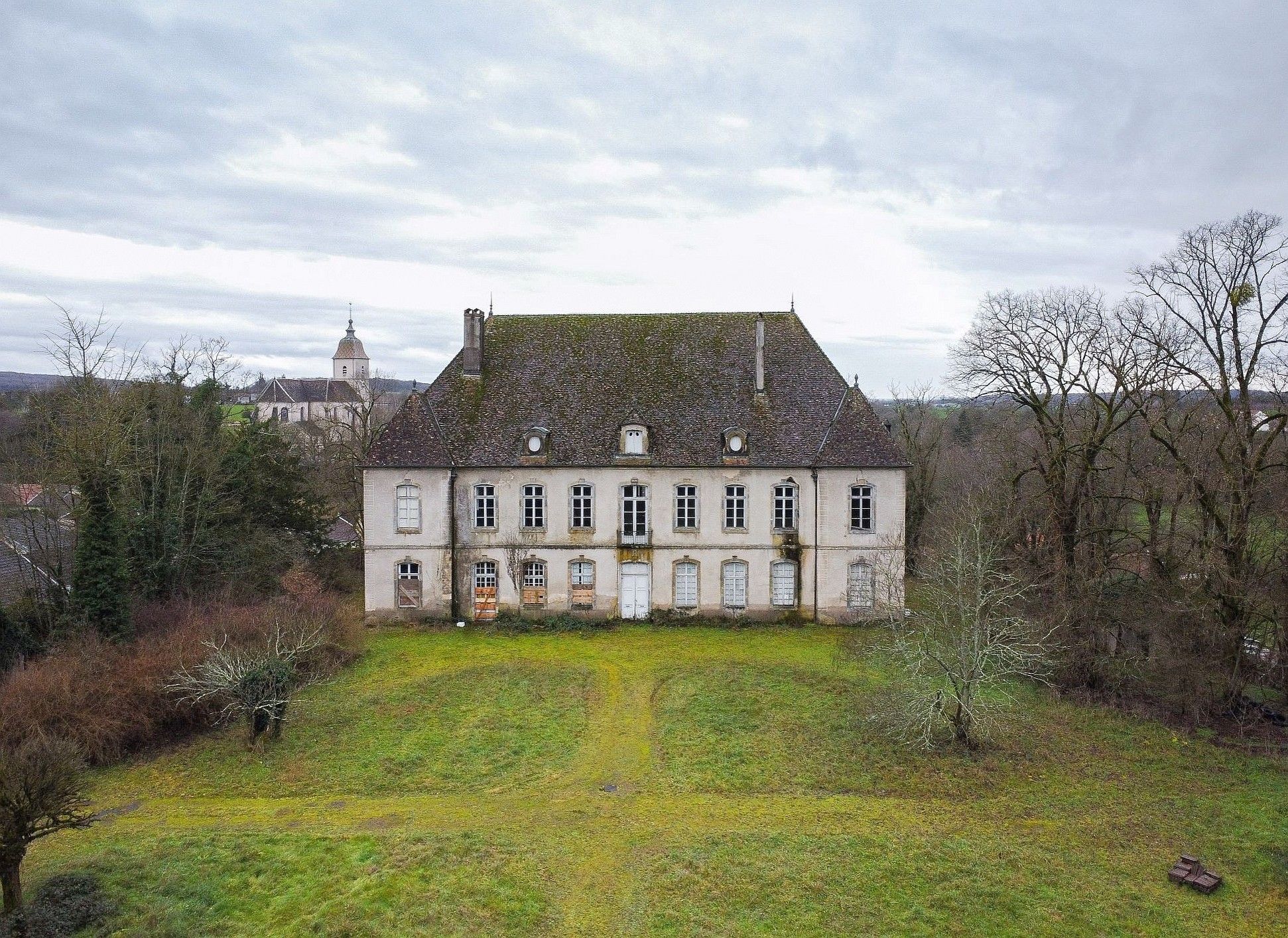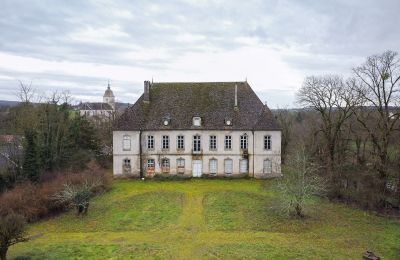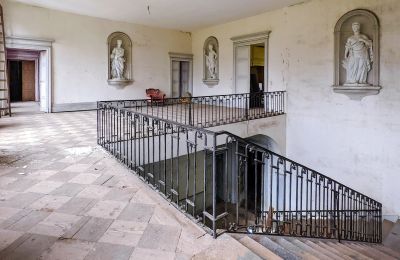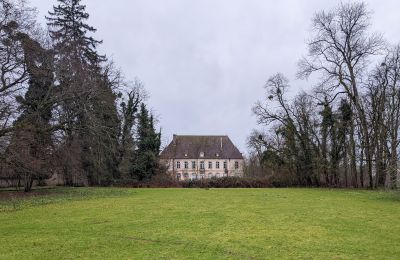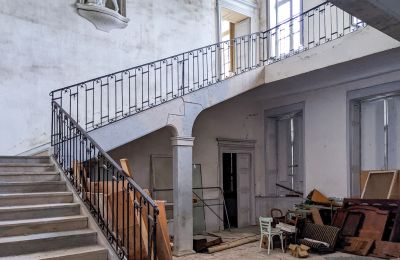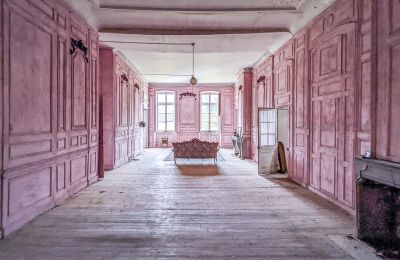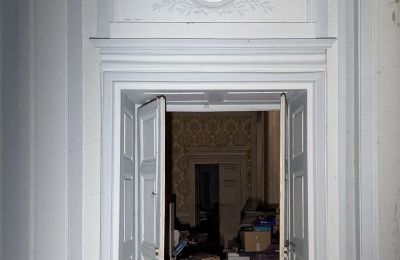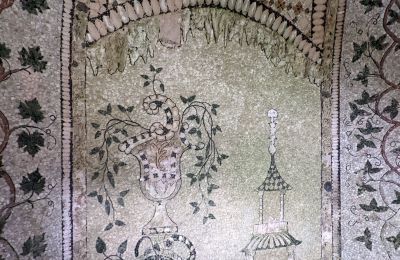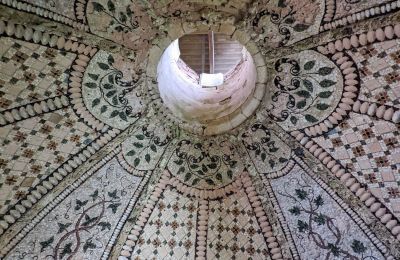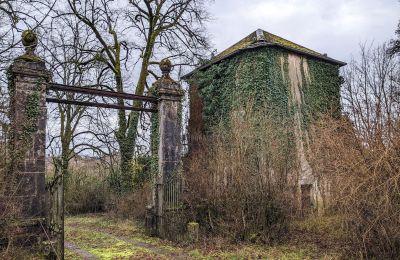Perched on a hill overlooking the village and facing the church, this very elegant château stands on its large terrace bordered by balustrades, offering a magnificent view from every angle. Built around 1745 and attributed to the architect and sculptor Claude-Damien Gardaire (1703-1771), who also designed the Hôtel d'Agay and Hôtel Boitouset (now the Archdiocese of Besançon), this residence boasts excellent authenticity and retains its high-quality interior decoration elements, including Versailles-style parquet flooring, woodwork, door frames, and 18th-century regional marble fireplaces, as well as a spectacular Chailluz stone staircase adorned with monumental round sculptures.
The interior of the château features high-quality finishes, including Versailles-style parquet flooring, wooden paneling, door frames, and fireplace surrounds made from regional 18th-century marble. An impressive staircase of Chailluz stone, adorned with monumental round sculptures, complements the elegant decor.
The spacious entrance hall impresses with stone flooring and a grand staircase, flanked by an elegant 18th-century wrought iron railing. The superb stereotomy of Chailluz stone enhances the atmosphere. On the first floor, a magnificent hall reveals four life-sized round sculptures in niches depicting the allegories of Spring, Autumn, Summer, and a Flutist. These sculptures, also created by Claude-Damien Gardaire, reflect his design artistry, which included the plans for the château and gardens.
The château's architecture is characterized by two large, nearly identical symmetrical facades: one facing southwest overlooking the valley and the village, and the other facing northeast towards the park. Both facades are dominated by a central, slightly recessed section between two corner pavilions with hipped roofs. The craftsmanship is outstanding, with slightly arched segmental-arch windows elegantly framed with keystones. The park side features two round-arched windows and a skylight, while the village side boasts an elegant staircase in a horseshoe shape.
On the south side, a series of splendid salons extends. A central living room opens through a French door onto a veranda with two flights of stairs. It features low paneling, a fireplace with an oval medallion and putti, chevron flooring, and three consecutive double doors. Another appealing living room, renovated in Louis XVI style and painted in blue-gray, offers elaborate door casings with carved medallions depicting antique female portraits, floral garlands, and laurel leaves. This room also includes a 19th-century fireplace and an 18th-century plank floor. A smaller living room, also styled in the 18th century, has a 19th-century fireplace. Additionally, there is an unfinished room on two levels intended for a small kitchen and a bathroom.
On the northeast side of the south front, there is a small living room with a marble fireplace and 19th-century Versailles-style woodwork. Another small living room, accessible via a single-flight staircase, features a 20th-century tiled floor. There is also a small apartment with a bathroom and a staircase from the 20th century. On the north facade, in the western section, a plain living room, an old kitchen with tiled floors, and a service corridor with stone slabs are located. The large kitchen features a stone slab floor and a fireplace adorned with a cast iron plate from 1698. A French door leads to the courtyard, and the hallway has large wooden paneled cupboards.
On the upper floor, the expansive hall opens up to the wrought iron railing, showcasing monumental sculptures in niches and a checkerboard floor made of two types of wood. The 18th-century salons include a large central living room on the south side with wood paneling, pine floor, and three large double doors. Another living room features 18th-century wood paneling, a 19th-century fireplace, a pitchpine floor, and a neoclassical Trumeau in the Regency style. In the southwest corner is a small living room with zigzag wood paneling in beige Trumeau tones, a regional marble fireplace in Louis XIV style from the 18th century, and a communal WC from the 1950s. A magnificent and very large room, possibly used as a ballroom, is decorated in the Regency style with six doors, including four doubles, and two beautiful fireplaces. One fireplace is in the Regency style from the 18th century, made from regional marble, while the other is from the 19th century, also made from regional marble, with a wide plank floor. In the southeast, there is a bedroom in a niche, decorated with a fireplace in Regency style from the 18th century and music trophies from the Louis XVI period. A service staircase is located at the southeast gable. In the northwest corner, a small anteroom with 18th-century wood paneling, a hidden door, and a double door to the large passage room completes the space. Two small service mezzanines are also included.
The oak roof trusses, triangulated in three layers with flat roof tiles, are typical of the Franche-Comté region and are nearly waterproof. The floor tiles are from the 18th century. The cellar is exceptionally beautiful and vaulted. The heating system is outdated and should be renewed.
The park extends over 5 hectares and is mostly enclosed by walls. Noteworthy is the impressive nymphaeum, adorned with 18th-century Chinoiserie-style rocks. The façade of the nymphaeum is decorated with a palm depiction under a triangular gable and a semicircular door. Inside, there is an extraordinary Rococo decoration made of pebbles and shells, depicting vine tendrils, pineapples, Rococo vases, Chinese pagodas, Rococo fossils, and a latticework reminiscent of a kiosk with overhead lighting.
In the courtyard, there are two symmetrical outbuildings: one from an earlier period and one from the 20th century. The outbuildings include garages, staff quarters in original 18th-century style, with sinks and stone floors, as well as a dog kennel. A pavilion forms a tower at the entrance. The beautiful entrance columns and the terrace garden with stairs complete the picture.
The château, including all its components such as outbuildings, park, boundary walls, and gates, is classified as a Historic Monument (Monument historique).
Location:
- Village location with small shops, bakery, town hall.
- 20 km from Besançon.
- 14 km to urban infrastructure.
- 400 km from Paris, 4 hours by car, 2 hours 45 minutes by train.
- 200 km from Geneva, 150 km from Lausanne, 170 km from Basel.
- 100 km from Dijon.
The purchase price includes agency fees of 6.72%, which are to be borne by the buyer. Information on the risks associated with this property can be found on the Géorisques website: //georisques.gouv.fr.

