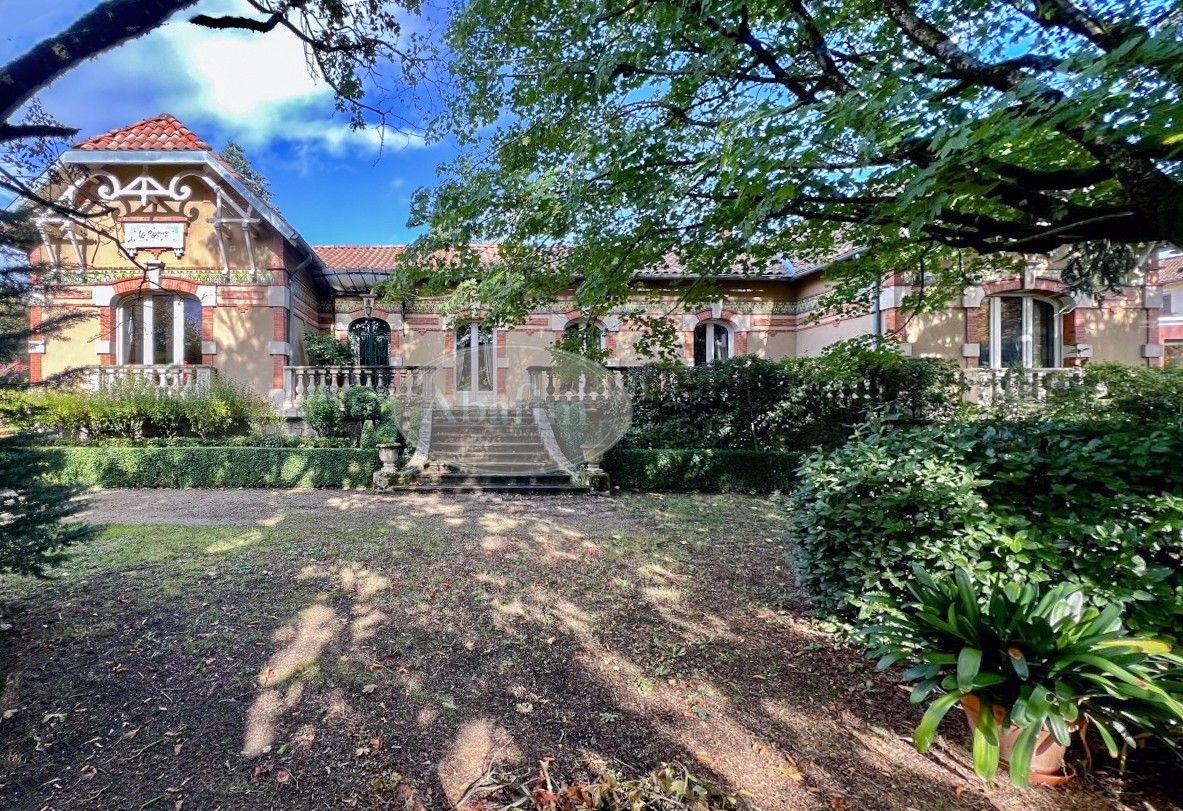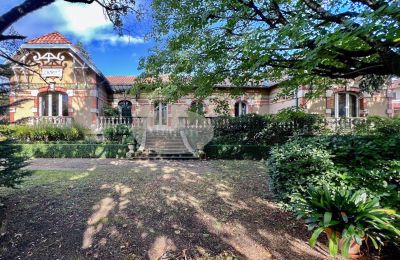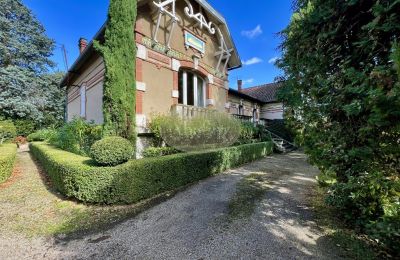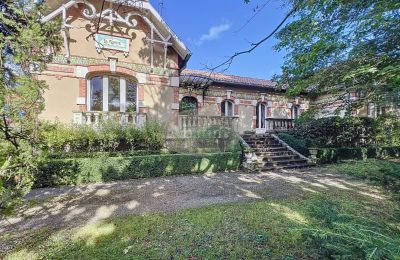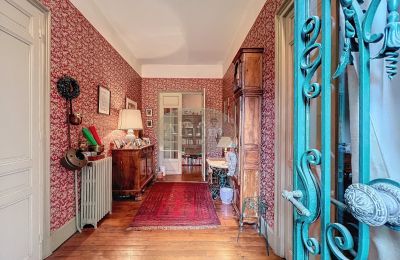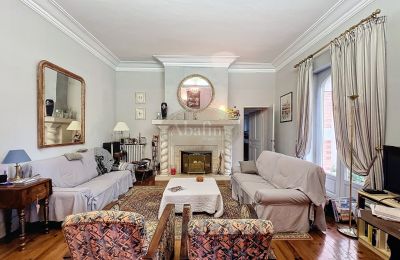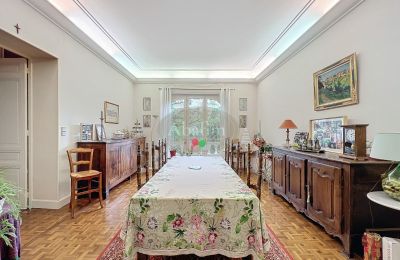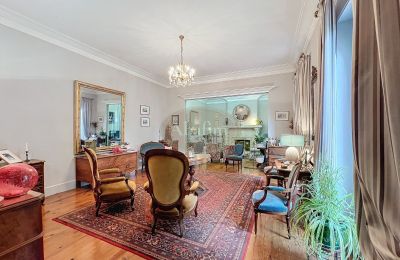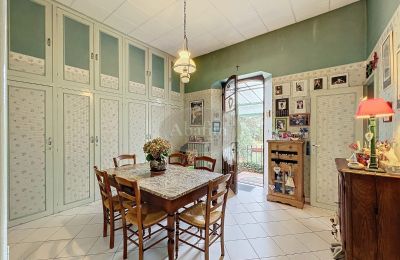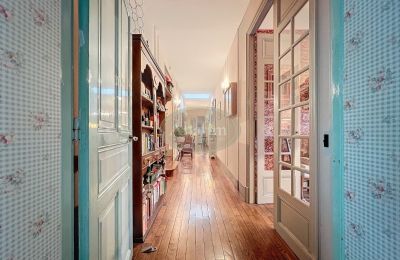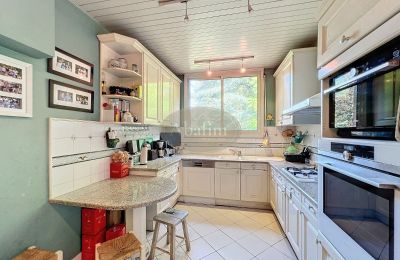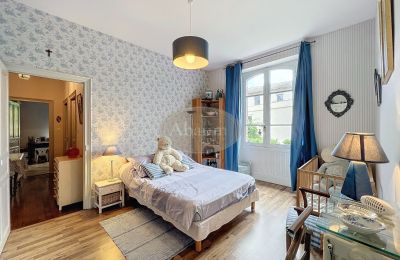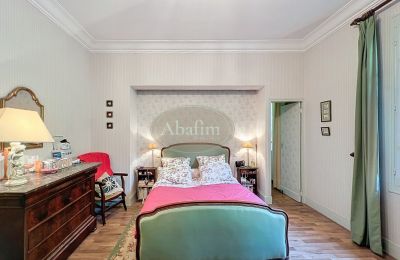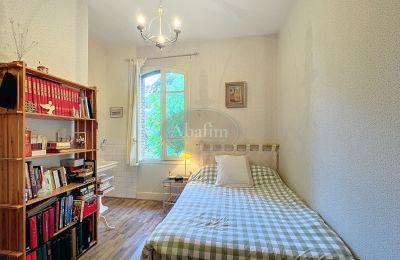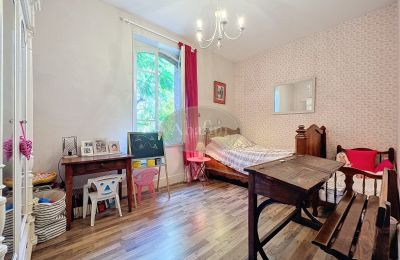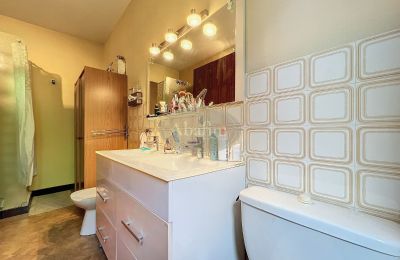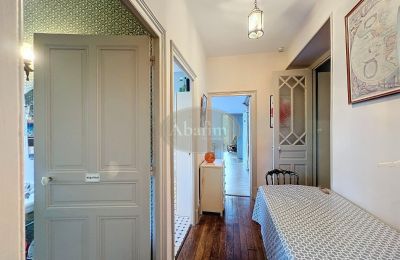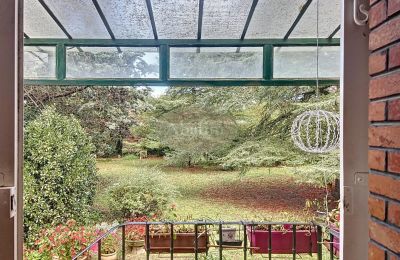Located in the heart of Castres, this beautiful property offers a 270 m² villa and a charming gîte. The main house features an entrance hall, living room, sitting room with a fireplace, dining room, kitchen, breakfast room, study, bathroom, washroom, toilet, five bedrooms, and a storage cellar. The property includes a garage and 3,100 m² of fenced, tree-filled grounds.
Enjoy the convenience of living in the town centre, where you can commute by bicycle or other means and have shops and services just minutes away. Relax in the tranquil, wooded garden, a private retreat from the urban bustle.
The villa is accessed via an external staircase and comprises one floor constructed over a cellar and crawlspace.
Inside, the 13 m² entrance hall leads to the right into a spacious 30 m² living room, a 23 m² sitting room with a fireplace, and a 15 m² study, also with a fireplace. From the study, you can access a 21 m² bedroom, a second 14 m² bedroom, a 14 m² bathroom with a toilet, and another 14 m² bedroom.
A 20 m² corridor with polished wooden floors leads to the fourth bedroom, a 20 m² master suite with a 9 m² en-suite washroom and a toilet. The fifth bedroom, measuring 14 m², is located near the staircase to the cellar. At the end of the corridor, you'll find the 11 m² kitchen, bathed in natural light, fully equipped, and connected to a 20 m² breakfast room with access to the rear of the villa and the garden. The breakfast room also opens to the 34 m² dining room, perfect for family gatherings or entertaining.
The basement is accessible from both inside and outside the house. It includes a 30 m² cellar housing the oil tank, two additional storage rooms, and a wine cellar.
Outside, a small house serves as a gîte. Its staircase leads to a spacious 45 m² main living area with an open kitchen. A short corridor provides access to a 6 m² bathroom, a separate toilet, and an 18 m² bedroom. On the ground floor, there is an office space and an additional storage room.
The property boasts traditional construction with a tiled roof. Heating and hot water are provided by an oil-fired system. Windows are a mix of PVC and wooden frames, all double-glazed. Wooden floors run throughout most of the house, except in the kitchen. The windows are fitted with sunshades, and the property has an individual sewage system.
This home is perfect for a family, offering a warm and inviting atmosphere. The spacious layout ensures plenty of private space, while the generous 3,100 m² grounds provide opportunities for future development.
Located in Castres, you’ll be just 1 hour 15 minutes from Toulouse and its airport, 40 minutes from Albi, 1 hour 45 minutes from the Mediterranean, 2 hours 40 minutes from skiing, 2 hours 45 minutes from Spain, and 3 hours 50 minutes from the Atlantic coast.
For information on risks associated with this property, visit the Géorisques website at //georisques.gouv.fr.

