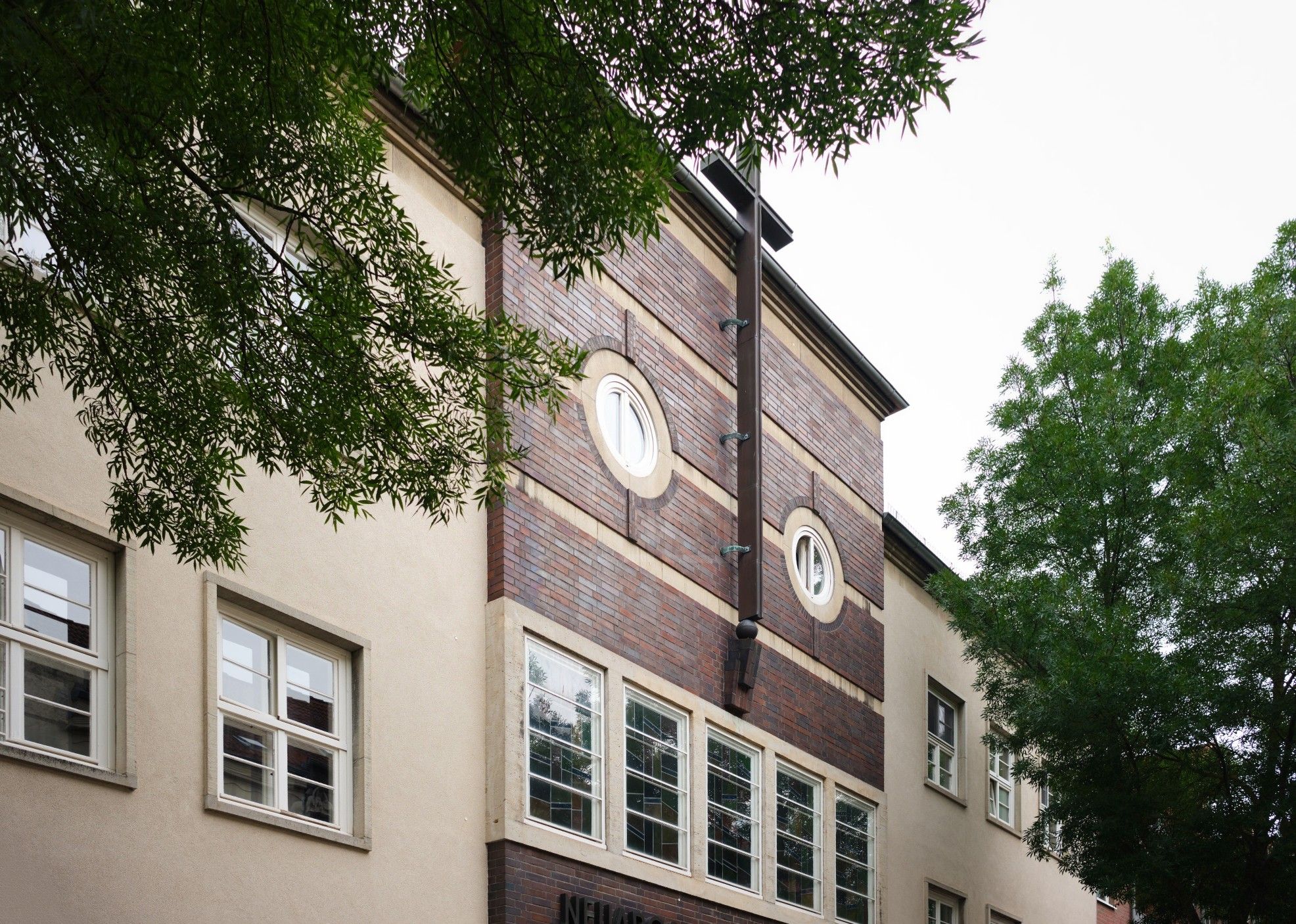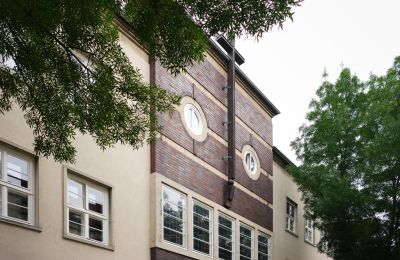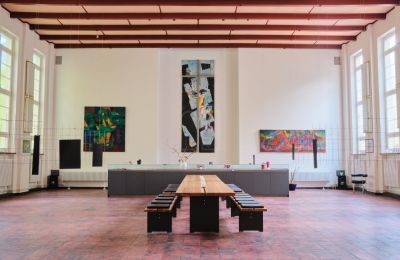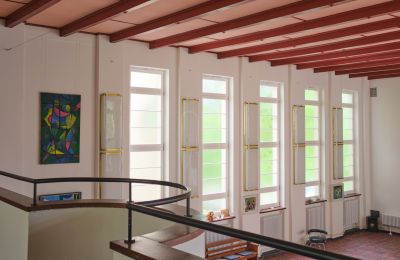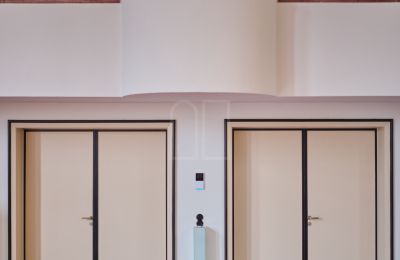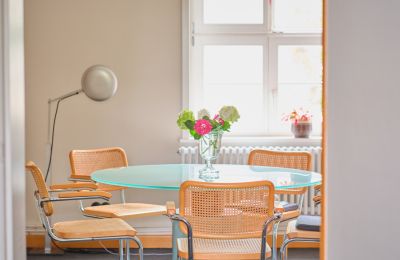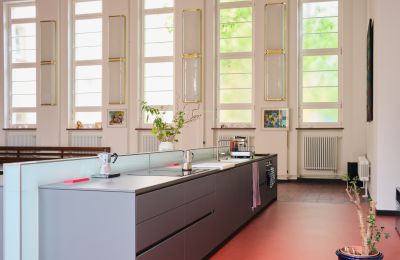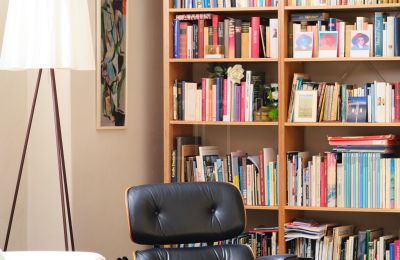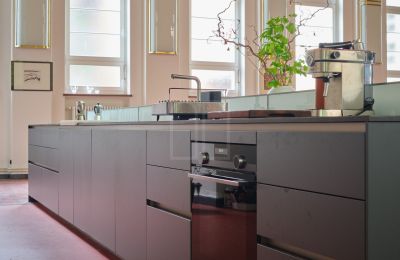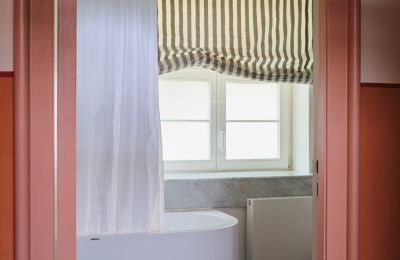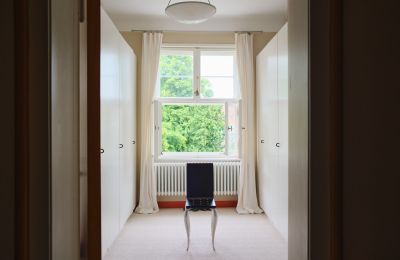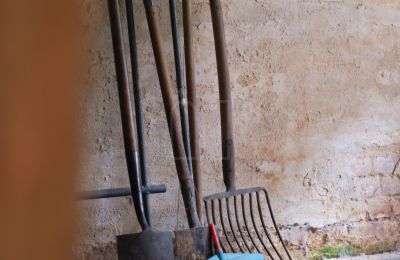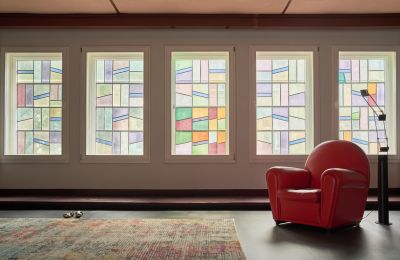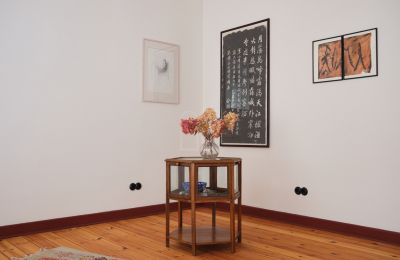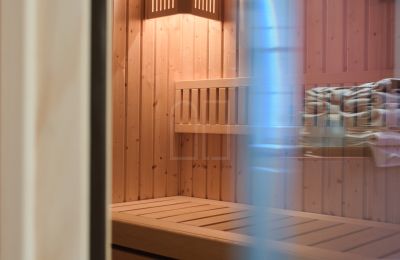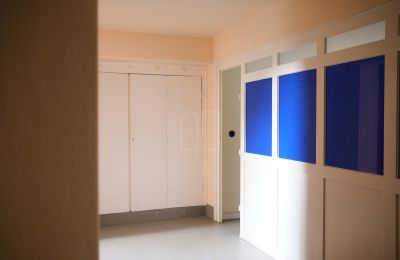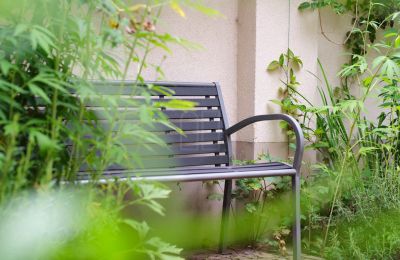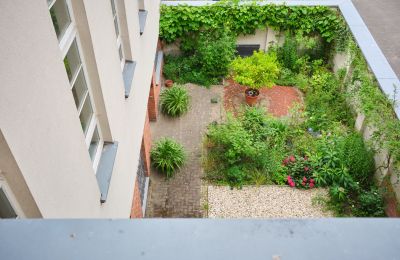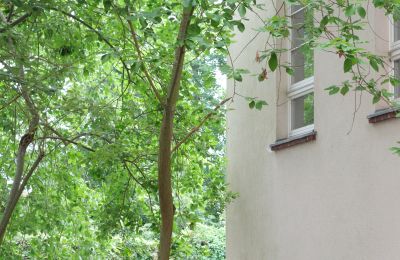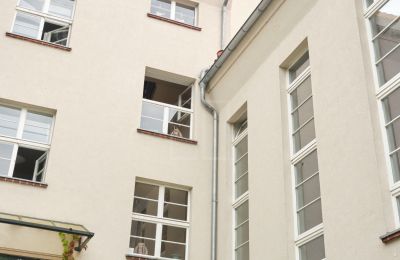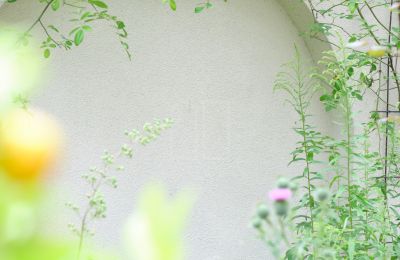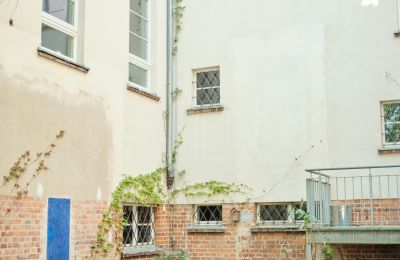In 1934, the Berlin architect Hanns Reichmann designed and built this impressive church on behalf of the New Apostolic congregation. Crafted with skill and in the style of New Objectivity, the church's floor plan was so well conceived that, apart from a small extension in the 1980s, no significant structural changes were needed.
The building was decommissioned in 2011 due to a decline in membership around the turn of the millennium. It was acquired by the current owners in 2018 and underwent a prize-winning restoration that respected its historic character. Since then, the building has been used as exceptional living space and occasionally opened for art exhibitions and concerts. The exceptionally large church hall provides a vast, loft-like multipurpose space, while the wings of the building have been repurposed into a private apartment and two guest apartments.
The Interior of the Church
Even the ornate entrance doors hint that this is no ordinary house. The slightly recessed entrance area, framed in concrete, initially appears a bit austere but is contrasted by the colorful sun-patterned doors. Once inside, after passing through the foyer and another set of double doors, it becomes clear what this building has to offer.
From Church Hall to Artist's Loft? A Space of Unlimited Possibilities
The former church hall, spanning over 200 square meters and featuring towering light bands, is the heart of the home. Where the altar once stood, there is now a modern show kitchen. Seamlessly integrated, it gives the space a coherent structure and the inviting atmosphere of a loft.
Opposite the kitchen is the former singer's gallery with historic leaded glass windows, which overlooks the hall. This interplay of size and light could be transformed into pure living space or a creative venue for arts, culture, or an agency. Numerous original elements, such as the original color scheme or a fresco on the wall, reference the past, while the potential for future use remains vast.
Three Independent Living Units: To Live In or Rent Out?
In addition to the church hall, the building contains three separate apartments. Each unit has been carefully restored, combining the charm of the 1930s with modernized bathrooms and kitchens. The currently owner-occupied main apartment in the east wing spans two floors and measures approximately 130 square meters. It includes living and sleeping areas, as well as a dressing room and a full bathroom. Two smaller apartments are located in the west wing and are currently rented out sporadically as vacation rentals.
All apartments share the charm of original wooden floors (covered by carpet in the main apartment), decorative door fittings, and the original distinctive color scheme that creates an aesthetic and inviting atmosphere.
Ancillary Spaces Between Work and Relaxation
Adjacent to the hall is a private shower room with a sauna. For commercial use of the hall or during events, restroom facilities (for men, women, and disabled persons) are available. The basement includes additional spaces such as a kitchenette, a large cloakroom, and the former small congregation hall. This space is also filled with light and can be used as a studio, office, or living area. The unfinished attic offers generous potential for expansion.
A Monument with Modern Technology
During the renovation, not only was the entire electrical system updated, but the heating system of the large building was also rethought and modernized. All old heating sources were removed and replaced with a central gas cascade heating system in the existing boiler room. The apartments, office space, and hall now each have their own separate heating circuits. A central hot water tank was not installed; instead, hot water is supplied decentralistically through modern instantaneous water heaters. Additionally, the city’s district heating line now runs in front of the building.
A Church of Timeless Architecture
The building’s original purpose as a church may not be immediately obvious to passersby. The closed development seamlessly blends with neighboring houses. Only from the back can the large hall, which spans the full depth of the property, be seen. The facade still bears the original inscription and an artistically crafted copper cross, reminding us of the building's original purpose. The clear, functional architecture, the partially plastered facade with reduced brick elements and concrete references, are characteristic of the early 1930s, reflecting the emerging modern style.
Although the main entrance is centrally located opposite the hall, the west wing also has its own entrance, providing a degree of autonomy for the two apartments on that side. The east wing apartment is situated above the garage, with its own access gate.
Two Courtyards as Oases of Calm
Two courtyards, located to the left and right of the hall, now offer secluded retreats perfect for relaxing and dreaming. The eastern courtyard, at the level of the studio space, is a bright and peaceful spot, ideal for quiet reading or small garden tasks. The small tree stand in the western courtyard provides shade on hot summer days. Between them are several workshop and storage spaces, all dry and versatile.
REGION AND LOCATION
Central Location Near City Hall, Elbe, and City Center
As a significant institution, the former New Apostolic Church was built in a central location in Wittenberge. Public amenities, including primary and secondary schools (grammar schools), a private school, and shopping opportunities are all easily accessible on foot, by bike, or by car. The train station is approximately a 15-minute walk away.
Wittenberge: A Resurgent City
Wittenberge is the largest city in the Prignitz district of Brandenburg and exudes the atmosphere of a burgeoning residential and business location between the metropolises of Berlin and Hamburg. With around 19,000 inhabitants and situated in the UNESCO Biosphere Reserve Elbtalaue, it offers the benefits of (small) city infrastructure along with the tranquility and relaxation of a picturesque natural and cultural landscape.
The city thrives on the aesthetic of beautifully renovated turn-of-the-century buildings, large squares, and plenty of greenery. Old industrial buildings are also being revitalized. For example, the historic part of the train station will shine anew in time for the upcoming state garden show in 2027. The former Singer or Veritas sewing machine factory is receiving multimillion-dollar grants to attract young entrepreneurs from Berlin, while cultural institutions modeled after big-city examples are planned for central warehouse buildings. The blend of urban flair and natural surroundings makes Wittenberge an ideal location for the creative avant-garde, young families, and anyone looking to positively shape a place that is still somewhat of a hidden gem during its phase of revival.
Top Connectivity Between Hamburg and Berlin
Wittenberge’s recent development has been significantly aided by its excellent long-distance transport connections to the metropolises of Hamburg, Berlin, and even Prague. The constantly expanding train station is becoming a crucial transport hub between these two major cities. In addition to regional traffic (e.g., hourly trains to Berlin), ICE and IC trains regularly stop here, bringing new visitors to the city.
What Makes This Place Special
Live like no one else: In a lovingly restored church monument spanning over 700 square meters with two green courtyards and even more expansion potential. Three independent apartments that can be lived in or rented out. Additionally, the former church hall serves as an artistic space of possibilities. Studio or office spaces are located in the basement—ideal for living, creating, or working.
Awarded the Brandenburg Monument Preservation Prize in 2021.

