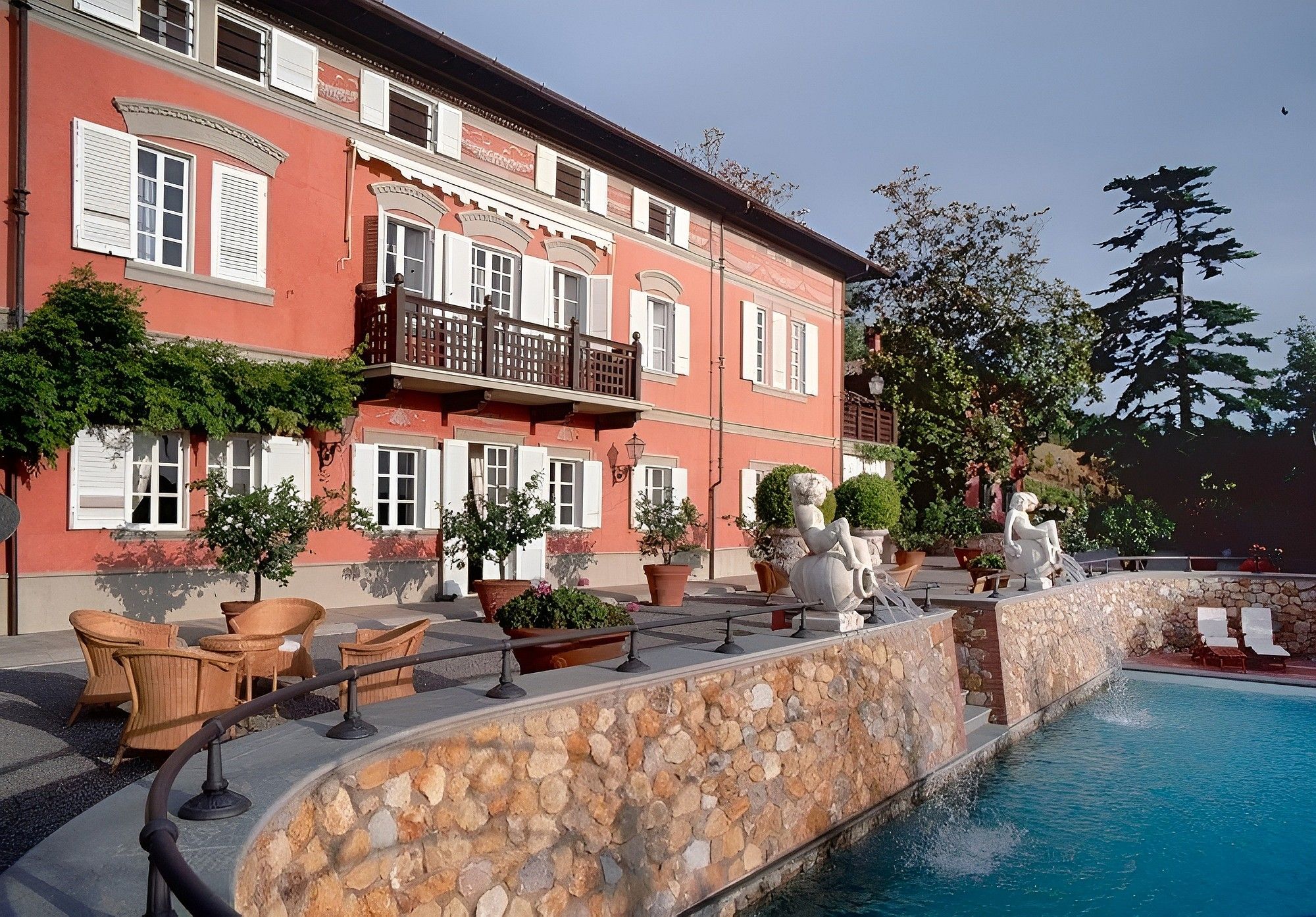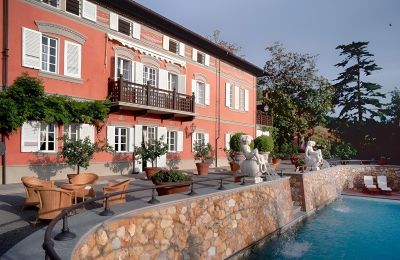The Fonte di Cara (Cara Fountain, source of the Zannone River) gives its name to this 18th-century Tuscan villa, a dedication seen at the main entrance gate. The villas in Lari, Crespina, and Fauglia served as summer residences for the Pisan nobility from the 17th century onwards, owing to the favorable climate and natural surroundings that ensured a pleasant and restful stay.
The historic estate consists of two buildings and three adjacent plots: the villa, an annex, a garage, a storage room and changing rooms for the tennis court and the swimming pool. Additionally, the property includes agricultural land covering nearly 3.5 hectares.
Interior Design and Layout
All the buildings have been recently renovated and are entirely habitable. The villa (870 square meters) comprises a ground floor of 320 square meters, a first floor of 320 square meters, and an attic of 230 square meters, along with two terraces and a gallery.
On the ground floor, you'll find a spacious entrance area and hallway, a triple living room, a bar, an extra room, three bathrooms, and three closets.
The main staircase leads to the first floor, which features two suites with private bathrooms, one suite with a large boudoir and a spacious terrace, and three bedrooms with shared bathrooms.
Additionally, there is another living room with large windows dating back to the early 1900s, offering a view of the valley and equipped with a small terrace.
The attic spaces are versatile, including a toilet and a staircase leading to a small tower.
In total, there are 8 bedrooms, with 6 located in the main villa and 2 in the annex. Each bedroom has its own bathroom, and there are additional bathrooms and toilets on the ground floor of the main villa, as well as in the changing rooms for the swimming pool and tennis court.
The Annex
The annex comprises a spacious ground-floor room with multiple windows, covering an area of 45 square meters, suitable for use as a greenhouse, along with an adjacent storage room measuring 23 square meters. The first floor of the annex features an 86-square-meter apartment consisting of a kitchen, a living/dining room, two bedrooms, a bathroom, an 8-square-meter terrace, and two additional storage rooms totaling 27 square meters.
The garage is located in close proximity to the annex, while the equipment storage room is near the second gate, which you can access when coming from Via dei Filosofi.
The changing rooms for the tennis court provide an entrance area, two showers, and a toilet. Meanwhile, the area around the pool has changing rooms in the basement with a spacious entrance, two showers, and another toilet.
A small cellar, carved into the tuff stone, is situated at the rear of the main building, comprising four rooms and accessible via an iron gate.
Additionally, there are three covered areas totaling 60 square meters that can be used for wood storage.
Property and outdoor facilities
Access to the villa is through a 19th-century gate at the end of a broad avenue lined with lime trees. The final parking area can accommodate up to 25 vehicles.
Next to the villa is a garden surrounded by pine, Lebanese cedar, and magnolia trees, containing potted lemon trees and a pavilion for al fresco dining. At the rear of the villa, you'll find a barbecue and a pizza oven.
The pool (12 x 5 meters and 1.40 meters deep) is located in front of the villa and features two cherub statues pouring water from small pitchers, creating a unique atmosphere. Behind the villa, three different paths traverse the forest, including oak and olive trees and other native species like beech, holm oak, and laurel trees. These paths lead to a 670-square-meter tennis court with changing rooms and toilets.
Adjacent to the changing rooms is a generator capable of illuminating the tennis court at night and partially powering the villa in the event of a power outage. The park and garden cover nearly 1 hectare, while the wooded areas total 2.5 hectares.
There are multiple entrances to the villa and park with 19th-century wrought-iron gates accessible from Via Provinciale and Via dei Filosofi.











