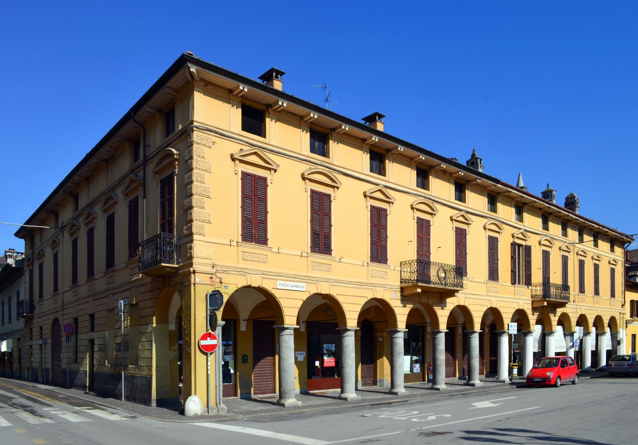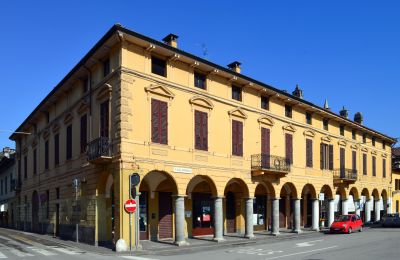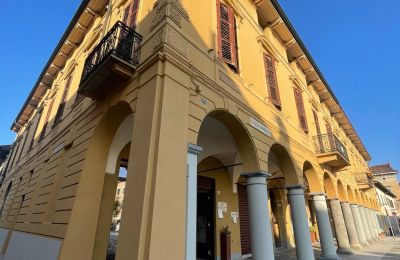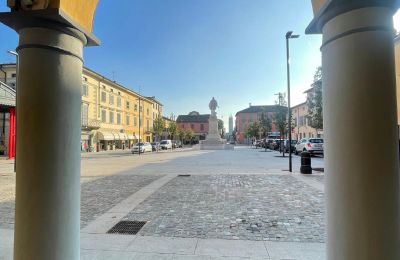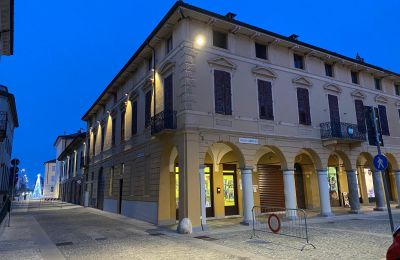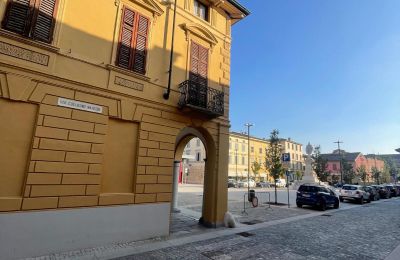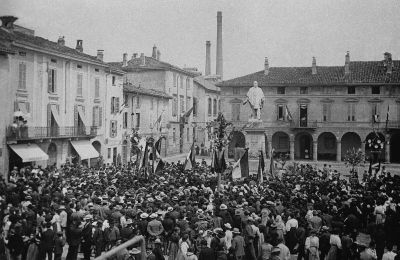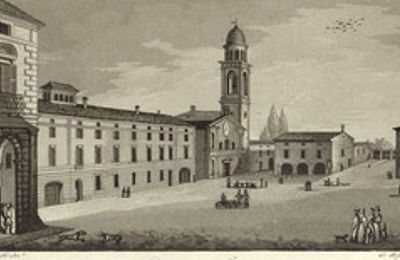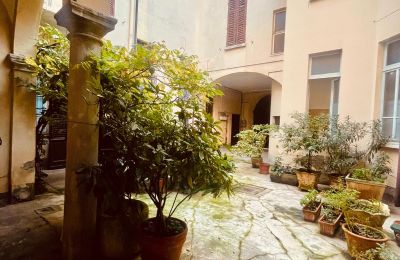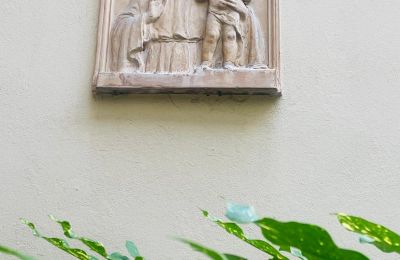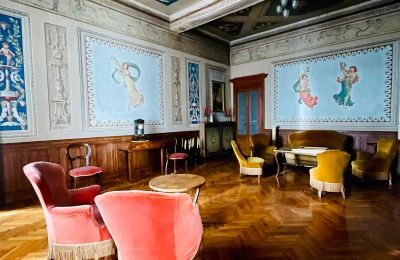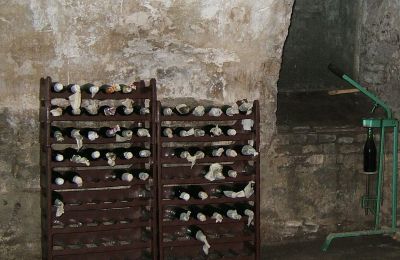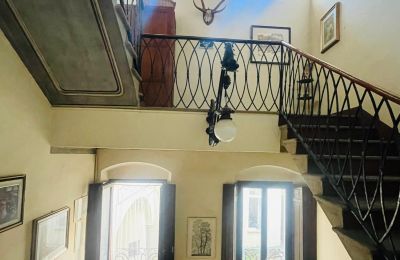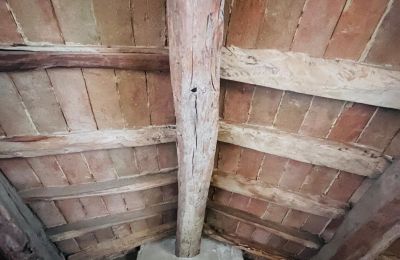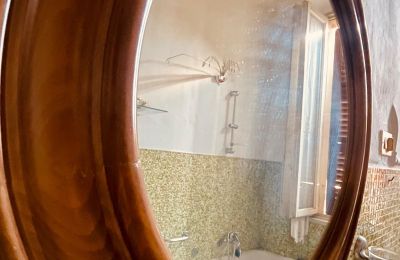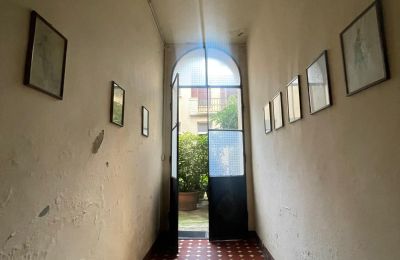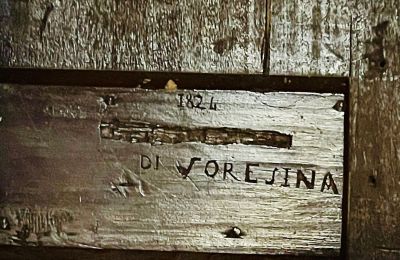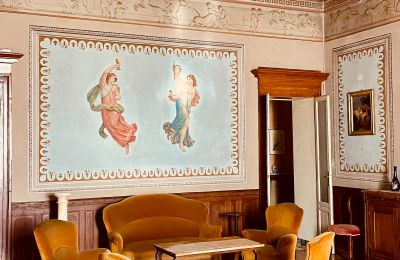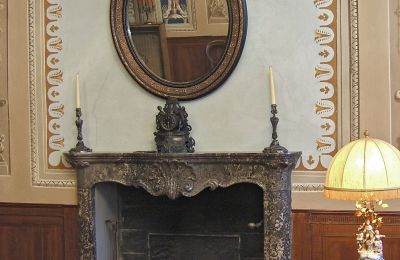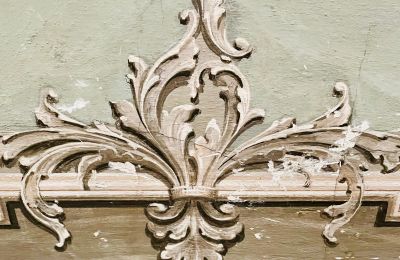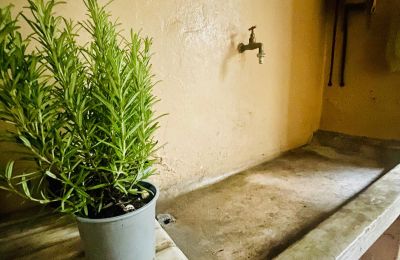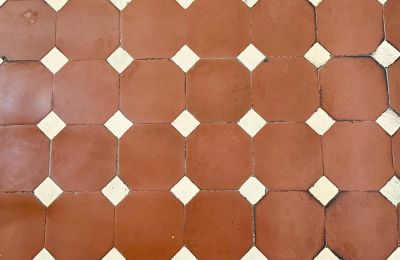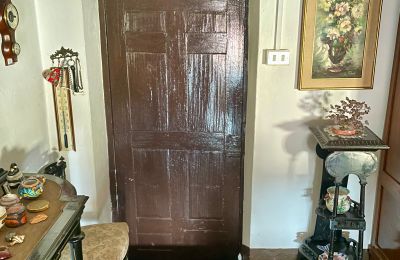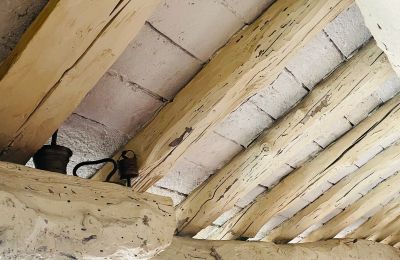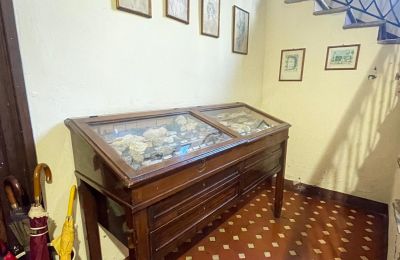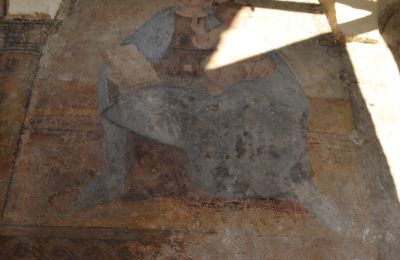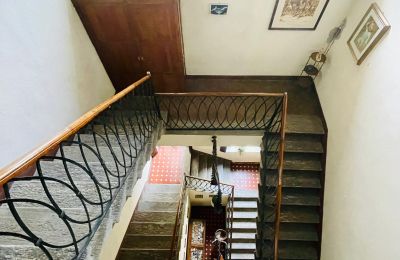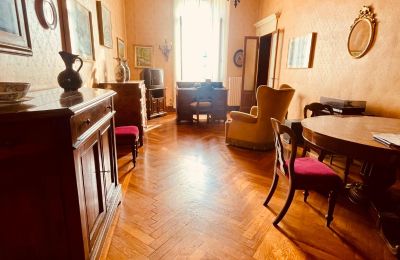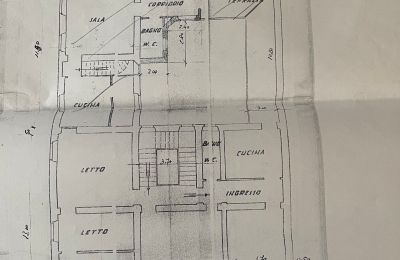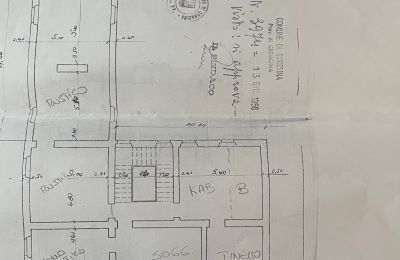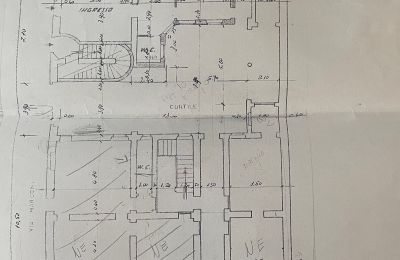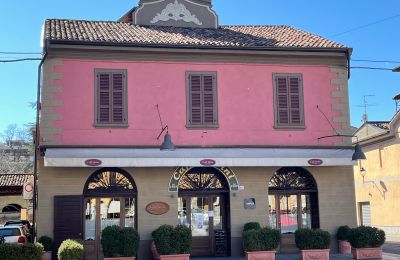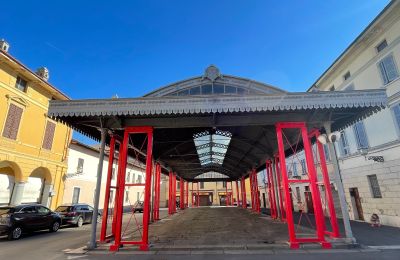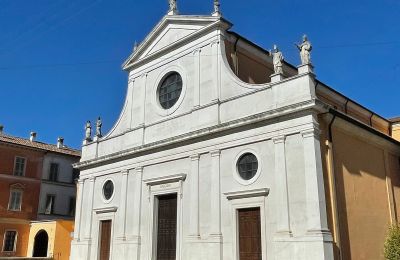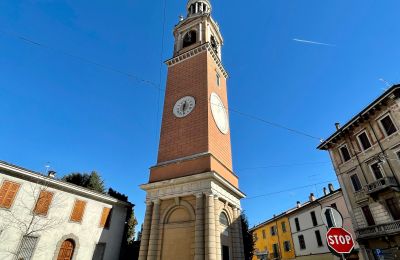Early 19th Century town house in the centre of the historic Lombardian town of Soresina.
Visit our website : https://www.palazzo-soresina.com
Built in 1824, this classic Italian town palazzo, with portico gallery entrance, is located on the northern corner of the main square of Piazza Garibaldi, Soresina.
The Palazzo Soresina is an extensive property of 689 m² over three floors.
It comprises a large apartment on the first floor with many original features, and an extensive loft and living space on the second floor. A separate commercial premises on the ground floor with its own entrance onto via Marconi, is also included.
This property retains superb period features. It offers many interesting development opportunities with potential to create three or four apartments or retain the property as one large house. There is also an option to create a mixed use commercial and residential property.
GROUND FLOOR
The original front door to the property is the principal entrance from the Piazza Garibaldi.
The property is entered via a long tiled vestibule (16 m²) leading to the central staircase, courtyard, cellar and storage room.
The ground floor space includes:
- A courtyard (75 m²) with private entrance from Via Marconi and parking space for a vehicle;
- One independent commercial property (71 m²) with it's own private entrance which can be let or developed for commercial or residential use;
- A wine cellar and storage room.
The tiles, doors, lights, stair railings, windows and flagstones are original.
The staircase leads to the first and second floors and attic space.
FIRST FLOOR
The extensive first floor apartment (296m²) has three separate entrances from the first floor landing, allowing the possibility to divide the space into two individual apartments.
The apartment is accessed by an entry hall/vestibule which gives access directly to:
- The principal living room or salon. This room is decorated with stunning wall and ceiling frescoes, original ceiling moldings, light fitments, and original fireplace. Two windows/balconies give onto the Piazza Garibaldi.
- Adjoining dining room/study. This room is also accessed directly from the entry hall and is also characterised by a parquet floor and a third front-facing window.
- The bathroom which features original tiling although requires some updating.
- A small dining room and annex kitchen which can be modernised to create a large kitchen/diner, with access to the terrace overlooking the courtyard.
- Accessed via the salon are two large bedrooms and a dressing room/smaller third bedroom. The first bedroom (window facing Piazza Garibaldi) has parquet flooring and the walls and ceilings are decorated with frescoes.
SECOND FLOOR
The second floor (250 m²) featuring a beamed ceiling, original flagstones, doors and windows, includes:
- A separate apartment and living space, consisting of 3 rooms, and a separate kitchen and bathroom.
- An attic space, with it's own entrance, which is currently used as storage
This apartment is accessed via the second floor landing.
The layout would lend itself to development as one large apartment, separate bedrooms or two or three individual apartments or studios.
LOCATION:
- Situated 25 km from the historic and beautiful city of Cremona,
- 50 km from Milan and 45km from Brescia and Bergamo, the area around Soresina is also well-known for its agritourism and proximity to some of Northern Italy's historic cities such as Cremona, Pavia, Verona, Parma, Mantua and Lago di Garda.
- The town is a 40 minute drive from the international airports of Milan Linate and Milan Bergamo.
- Trains go daily from Soresina train station to Cremona and Milan city centre.

