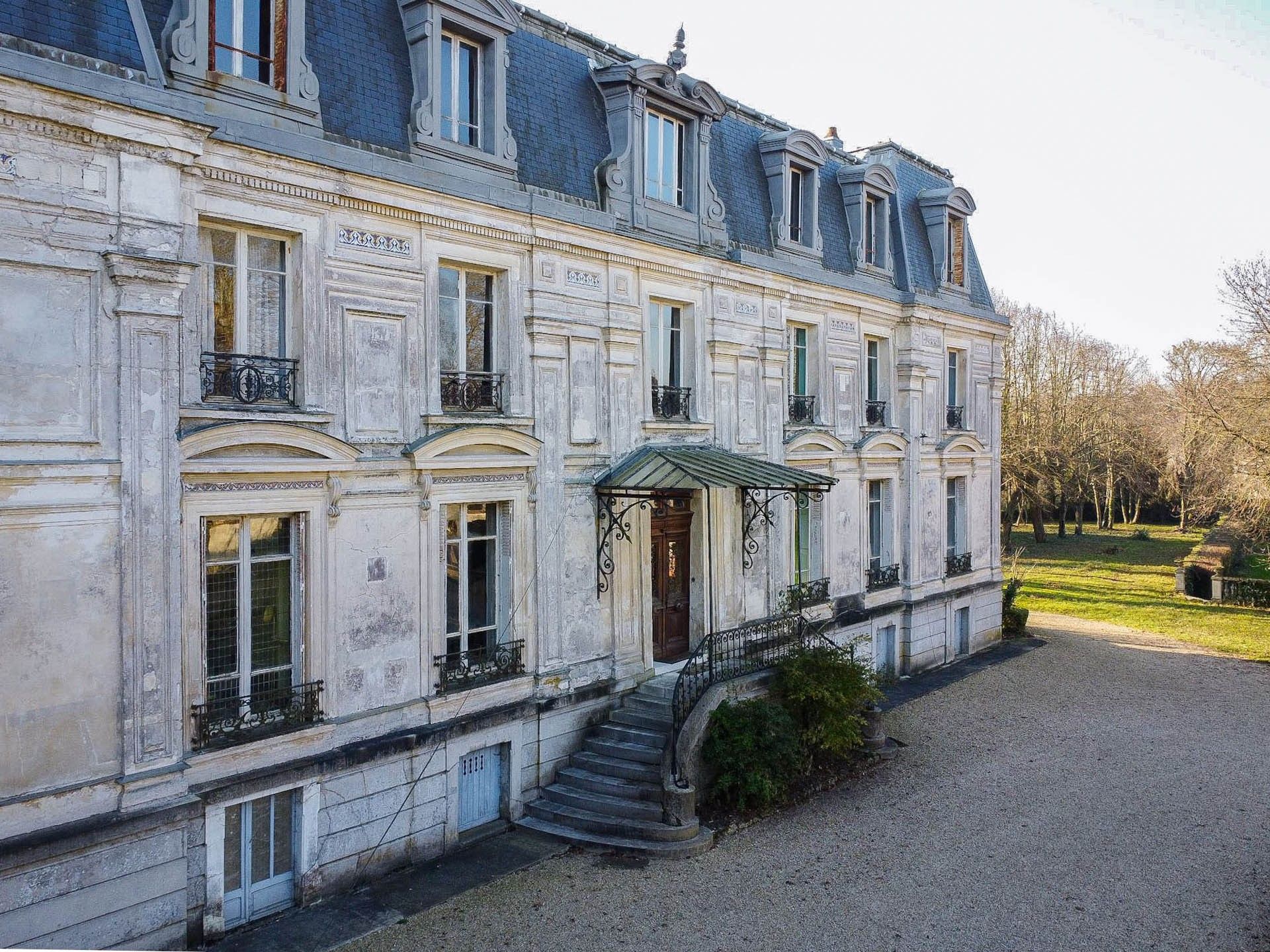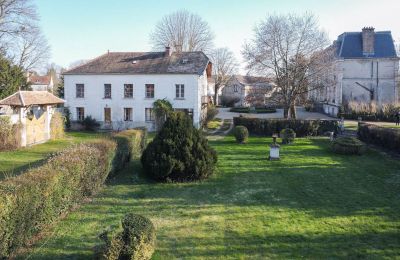About 30 km east of Paris, on the outskirts of a village, lies this 18th-century Château hidden behind a high stone wall. A magnificent portal leads into the courtyard, at the end of which stands the 19th-century renovated castle with its striking neoclassical facade: The characteristic pilasters, decorations, and polychrome ceramics are typical of the Second Empire under Napoleon III.
CASTLE INTERIOR
The interior of the castle covers an area of approximately 552 square meters. The interior fittings and decorations are largely preserved in their original condition. The castle has been uninhabited for many years and therefore requires restoration. However, the structure is very solid and provides a good foundation for renovation work. There is no moisture damage and the masonry is dry.
On the ground floor, there is a continuous double hall with a geometric diamond pattern, a marble fireplace, and a beautiful staircase with an inner window. Additionally, there is a dining room with a Cabochon floor and 18th-century wood paneling, including a wall niche for an oven. Next to it is a large billiard room with low paneling and a marble fireplace, as well as a library with a wood-paneled cabinet and a storage room. Another large salon is equipped with 18th-century wood paneling and a Versailles-style parquet floor, complemented by a 19th-century marble fireplace. A cabinet has glazed wooden cabinets. Here, there is also a WC and a service staircase from the 18th century in the style of Louis XIII. The kitchen has a cement tile floor with a cube pattern and is equipped with a charming pewter sink. A large flight of steps leads to the southern entrance with an elegant cast-iron canopy. Enjoy the wonderful view of the park from here!
Via the grand staircase, you reach the five bedrooms on the first floor, each equipped with a marble fireplace. One of them has a Versailles-style parquet floor, and there are two bathrooms. The two hallways are each equipped with a diamond pattern floor in two wood colors or decorative moldings, a herringbone pattern, and a beautiful round ceramic stove.
On the second floor, there are seven more bedrooms, three toilets, a small cabinet, a large hallway with built-in closets, and three beautiful fireplaces with original mirrors.
OUTBUILDINGS
Additional amenities include various outbuildings, offering further development potential, including an orangery with a neoclassical facade of approximately 128 m². Here, on the ground floor, there is a bright studio with a kitchen, bathroom, and heating. Upstairs, there are three bedrooms with separate access via an old spiral staircase.
Adjacent to the castle is a standalone house in good condition with approximately 187 m² and five bedrooms.
Additionally, there is a large, bright garage, a two-story workshop, and a barn.
THE PARK
The magnificent 5-hectare park with three entrances, avenues, diverse old trees, and a French garden completes this french country estate.
LOCATION
The castle is located in the Paris metropolitan area near Villevaudé, in the Seine-et-Marne department, Île-de-France, approximately 30 km east of the capital. The Paris-Charles-de-Gaulle international airport is only 15 km away.
ADDITIONAL INFORMATION
The property tax is approximately €5,500 per year, and insurance costs amount to €3,000 and €2,500 per year. The purchase price includes all fees (including 6.1% agency fees, borne by the buyer).





