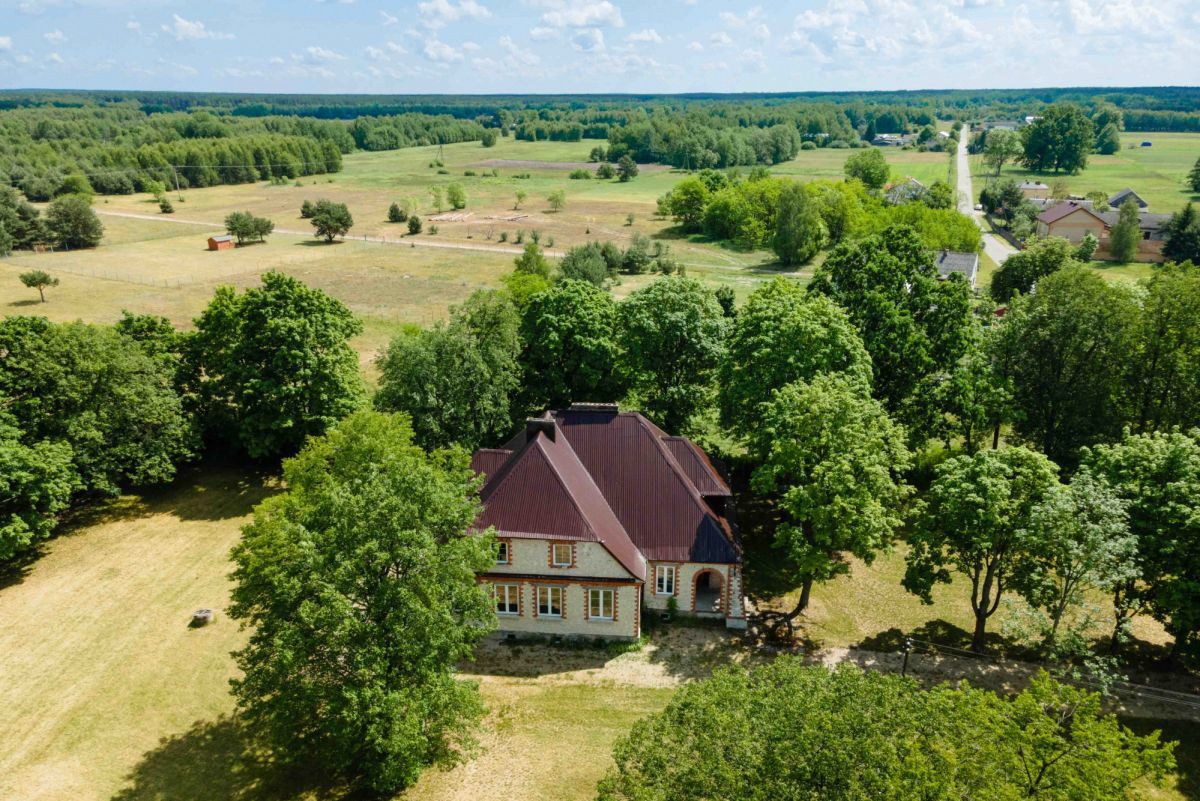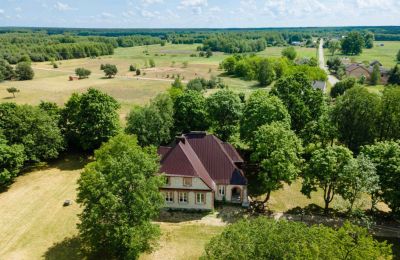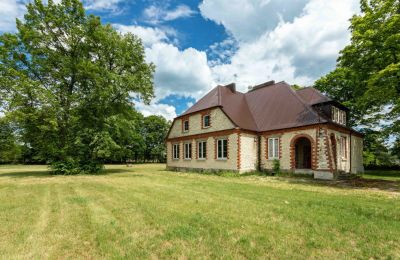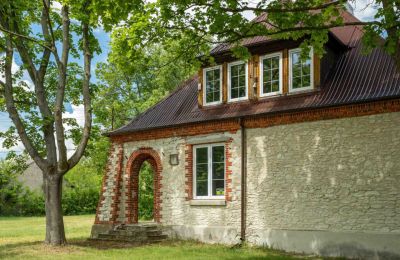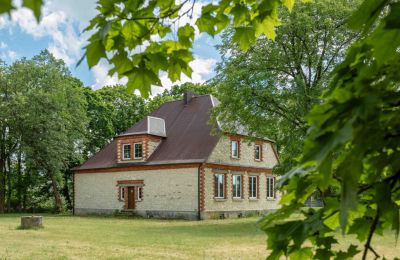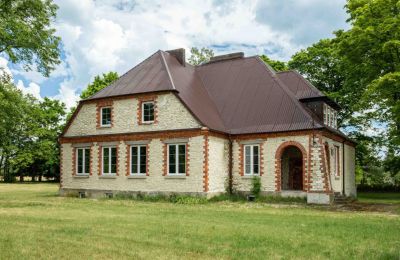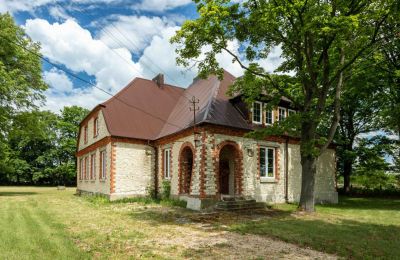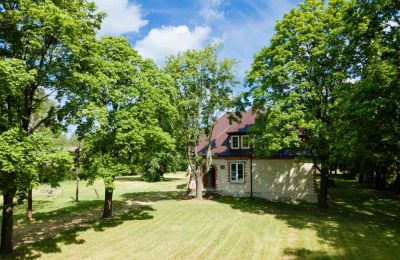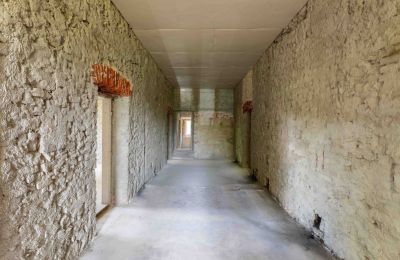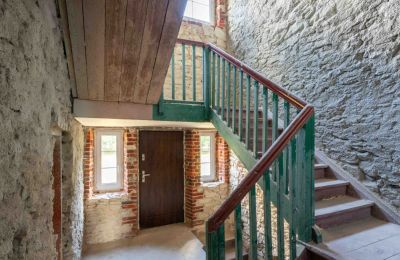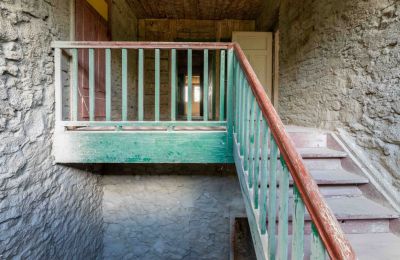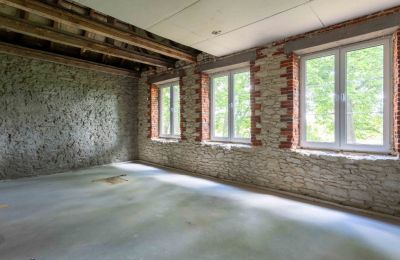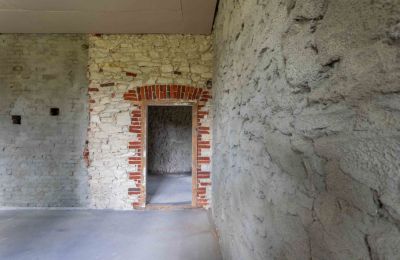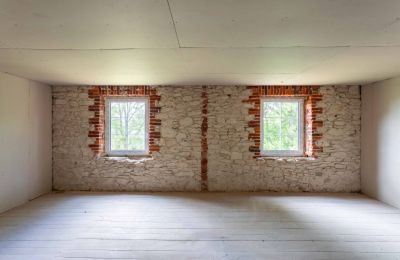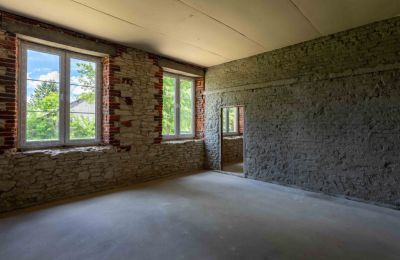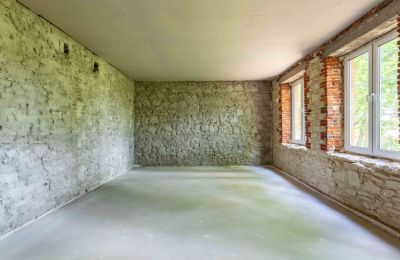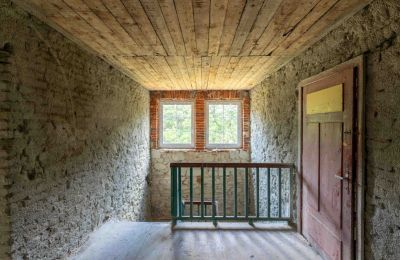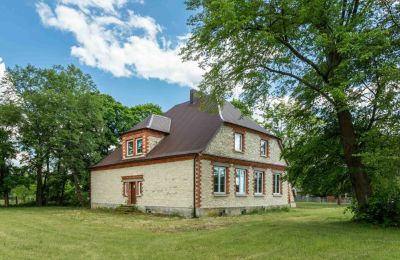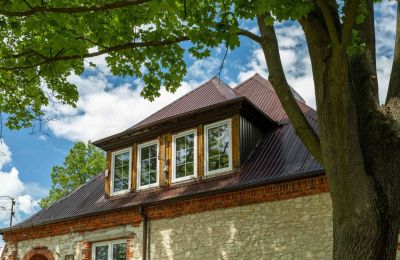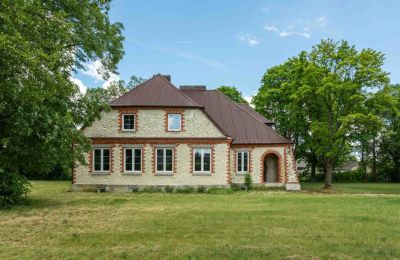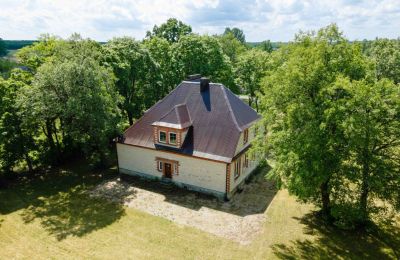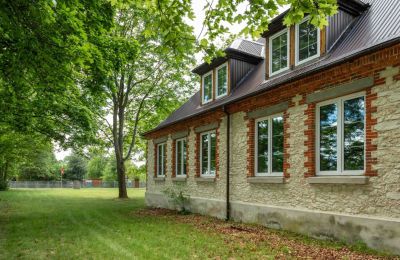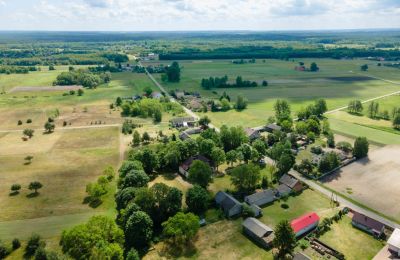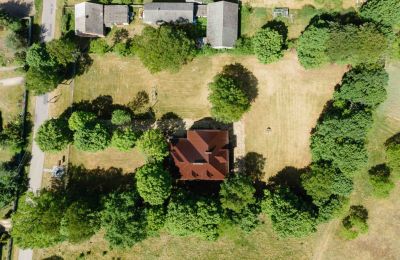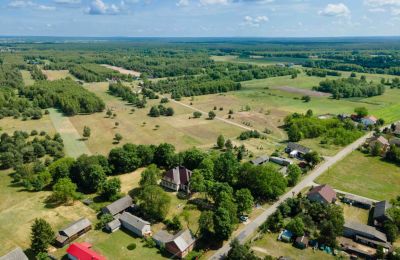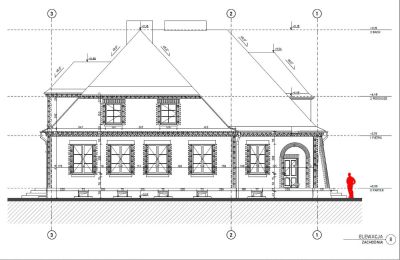This former primary school, with its historic charm, offers the perfect foundation for realizing your unique residential dream or a combined residential and commercial project. Situated in the quaint community of Piaski, at Wolności Street 19, the property spans a 5,300 m² plot. Its location in the border region of Silesia/Lodz provides swift access to larger cities: approximately 30 minutes to Częstochowa, 20 minutes to Radomsko, and just 24 km to the A1 (E75) highway. The property, with parcel number 618/1, has direct access to a public road.
Architecture and Design
The building, with an area of 475 m², has preserved many original architectural elements, such as brick walls and stone structures, giving it a unique character. It features a basement, ground floor, upper floor, and attic, offering various usage possibilities.
The gabled roof, covered with dark brown metal sheets, harmonizes with the brick elements of the facade. Large windows ensure bright interiors. The main entrance, with a small arched portal, creates a striking architectural accent.
BASEMENT
75 m² of partly open space under a vaulted, brick ceiling with small windows.
GROUND FLOOR
The ceiling height (345 cm) and layout are inspiring from the first moment. The ground floor area is 227.9 m², comprising a large hall (42.2 m²), four main rooms, and two ancillary rooms. There is an additional exit to the garden at the back of the house.
UPPER FLOOR
133.9 m² area with six rooms and the possibility of creating a gallery above one of the ground floor rooms.
ATTIC
Open space with a floor area of 147 m² and a height of 251 cm at its highest point.
Technical Condition and Modernization
The architectural firm Archiwytwórnia conducted a detailed survey of the building and developed the technical documentation and a design concept. The modernization included the replacement of windows with modern, energy-efficient models, new concrete floors, and preparations for electrical, water, and heating installations. All work was carried out with respect for the existing structure, preserving the building's unique charm.
Surroundings
The property is set on a spacious 5,300 m² plot, surrounded by abundant greenery. The terrain offers numerous design possibilities. Partially wooded, it creates a natural atmosphere. The expansive lawn in front of the building is ideal for a garden, playground, or picnic area. The location provides peace and seclusion away from city noise while still offering convenient access to main roads. Direct access to the public road makes everyday life easier.
Comfort and Adaptability
The building features a basement, ground floor, upper floor, and attic, offering various usage possibilities. It can be developed for any private or commercial purpose. New windows, floors, and installation preparations provide modern comfort while preserving the historic charm.
A Little History
The school building was constructed in 1936 and served for many years as an educational institution for children from Piaski and the surrounding villages. During World War II, the building continued to be used by the local residents. After the war, it was modernized and expanded. In 1995, the school was closed due to declining student numbers. Since then, the building has stood vacant, but its historical and architectural value remains of interest to the community and lovers of old houses. The building is still waiting for a new owner to breathe new life into it and make it flourish again.
With the right vision, this house offers great potential for your ideas. Let yourself be enchanted by the unique charm of old village schools and schedule a viewing appointment.
This property is offered commission-free for buyers!

