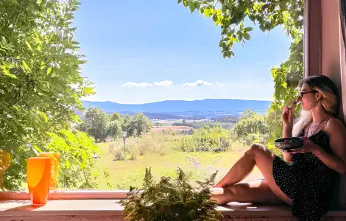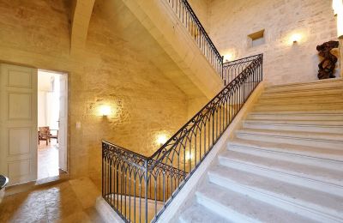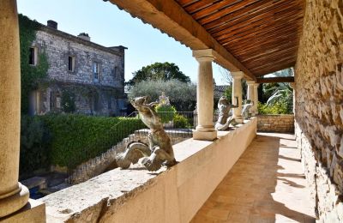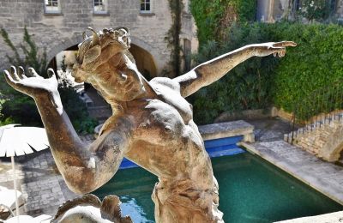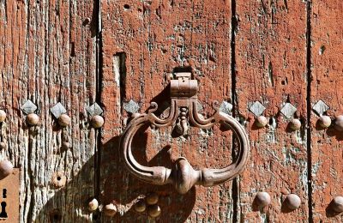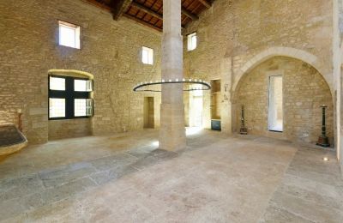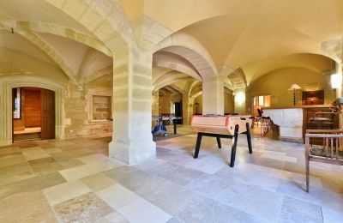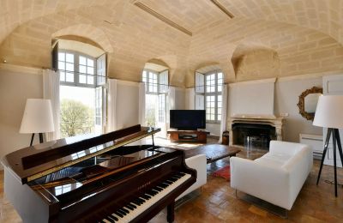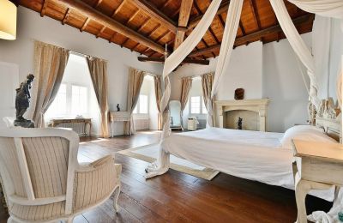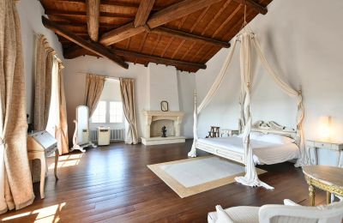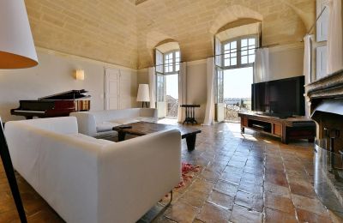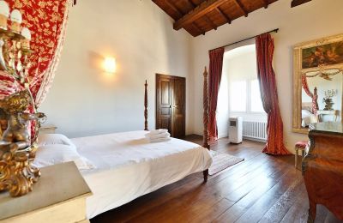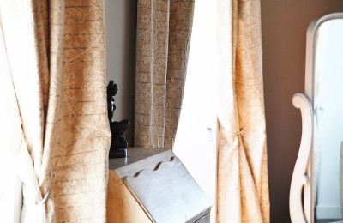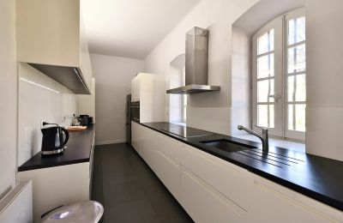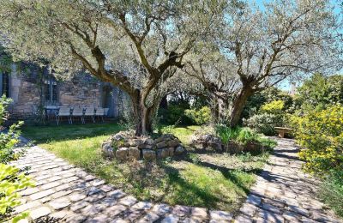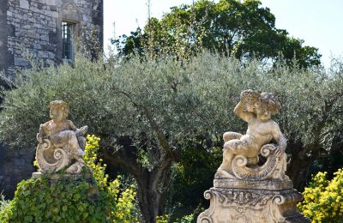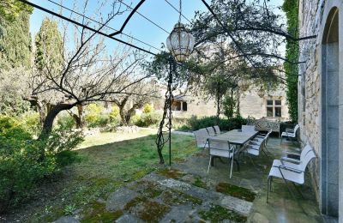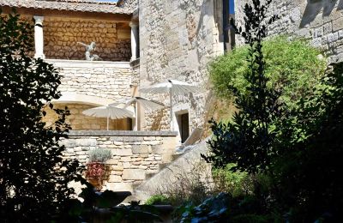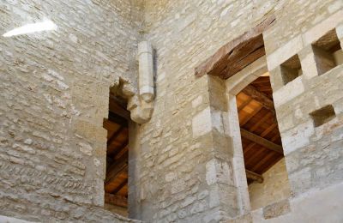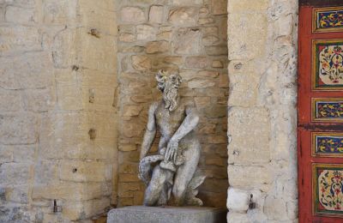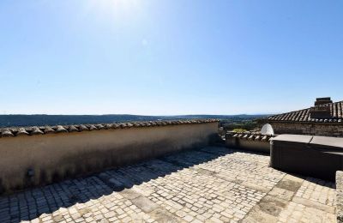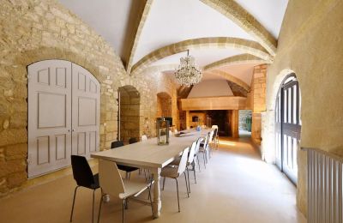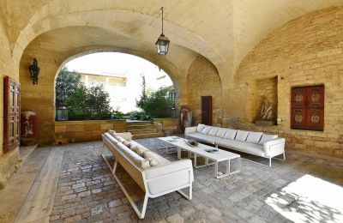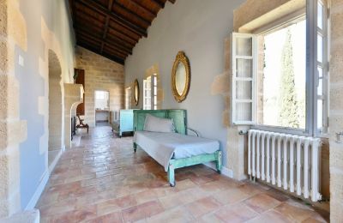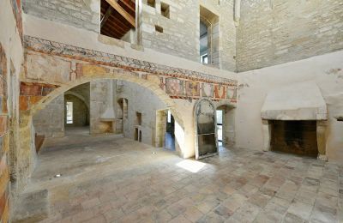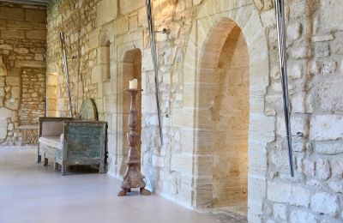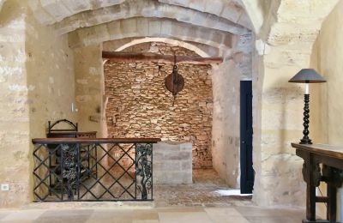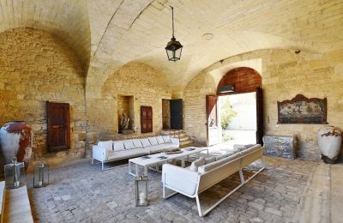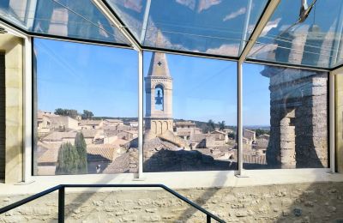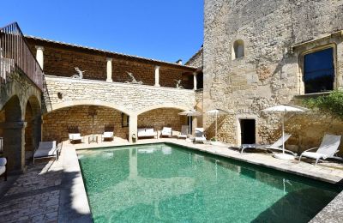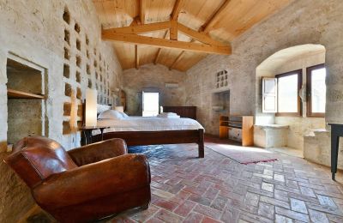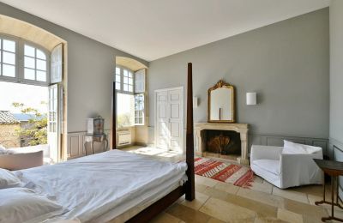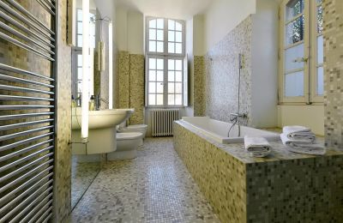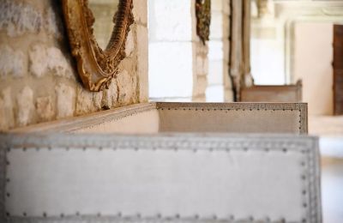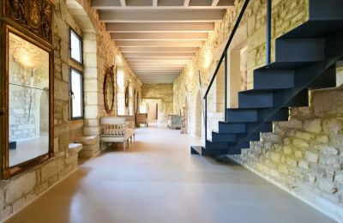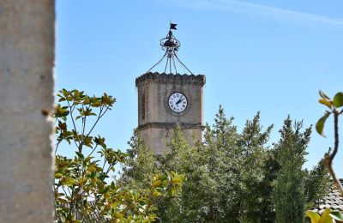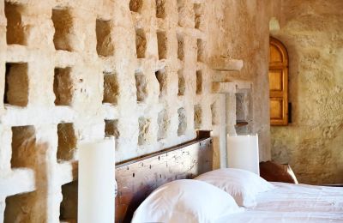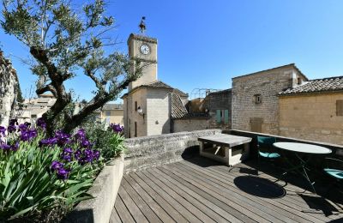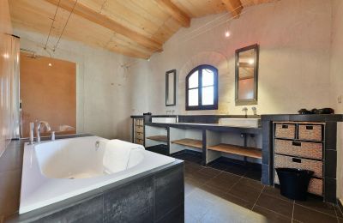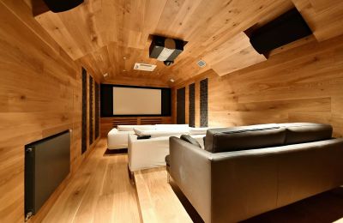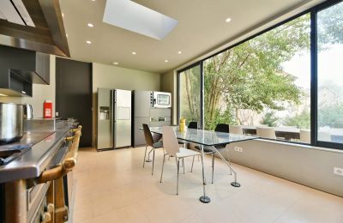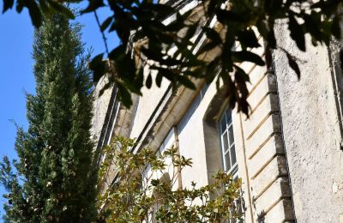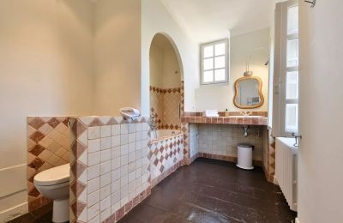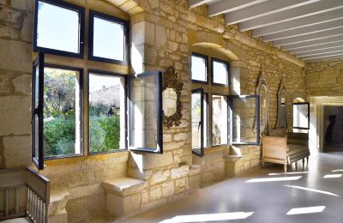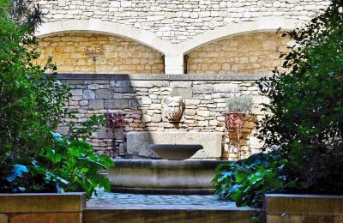This stunning medieval château, located just 4 km from Uzès, boasts breathtaking architecture, a courtyard, and a grand reception area. With 9 bedrooms, 7 bathrooms, a fitness room, a pool, a steam room, a wine cellar, and a garage, this estate offers unparalleled luxury.
The Property
The château comprises three main structures arranged around courtyards. The south-facing main façade showcases 17th-century architecture with classical windows and downspouts. Another façade from the 14th century, redesigned during the Renaissance, features mullioned windows, while an 18th-century façade connects the two with a distinguished gate, classical windows, and a triangular neo-classical pediment.
The château is framed by a lush courtyard enclosed by outbuildings and a gate. A portal with a striking vaulted ceiling leads into the courtyard, providing access to the two main wings.
West Wing (17th and 18th Century)
On the ground floor, a remarkable staircase leads to:
- A 47 m² living room opening into a 55 m² suite (bedroom, hallway, and bathroom).
- A second suite of 34 m² with a bedroom and bathroom.
The first floor includes:
- A double living room with exquisite stone ceilings and French doors facing the courtyard.
- Two luxurious suites: one of 46.5 m² with a bedroom, dressing room, and bathroom, and another of 35 m² with a bedroom, bathroom, and access to the upper garden.
- A 14 m² kitchen with garden access and an adjoining dining room overlooking the courtyard.
- A guest powder room.
The second floor features two expansive suites (56 m² and 65 m²), each with a salon, bedroom, and bathroom.
East Wing (Medieval - 12th Century)
This wing includes:
- A 54 m² dining room with an impressive stone fireplace.
- A grand 97 m² reception room with ribbed vaulted ceilings and a historic well.
- A professional cinema room.
- A spa (hammam), fitness room, and terrace leading to the pool.
A passageway leads to a professional kitchen equipped with double ovens, ranges, and premium appliances.
The first floor of the east wing offers five interconnecting reception rooms (295 m²), with soaring ceilings up to 8.3 m. Architectural highlights include preserved 14th-century murals. A mezzanine overlooks the grand salon (82 m²). Two guest powder rooms complete this level.
A stylish metal staircase integrated into the former tower leads to a panoramic terrace with stunning views of the village rooftops and surrounding countryside.
Dovecote
Opposite the château’s main façade lies the dovecote, which houses a luxurious 71 m² suite on the first floor. This suite features a bedroom (located in the former dovecote), a terrace overlooking the village, a bathroom, and a dressing room. The ground floor includes a children’s room. The building is air-conditioned and equipped with underfloor heating.
Gardens and Outdoor Spaces
The gardens are divided into four main areas:
- The Honor Courtyard, filled with flowers and mature trees, separating the château from the outbuildings.
- A summer garden under a stunning ribbed vaulted ceiling (73 m²).
- The pool area (9 x 5.5 m) with a partially shaded sun deck.
- A garden with centuries-old olive trees.
Charming stone staircases connect these spaces. A wine cellar, garage, storage room, and utility room complete the estate.
Accessibility
The property is just 12 minutes from the motorway and 25 minutes from a TGV station.
This enchanting property combines historical grandeur with modern comfort, making it a truly unique offering in the heart of southern France.

