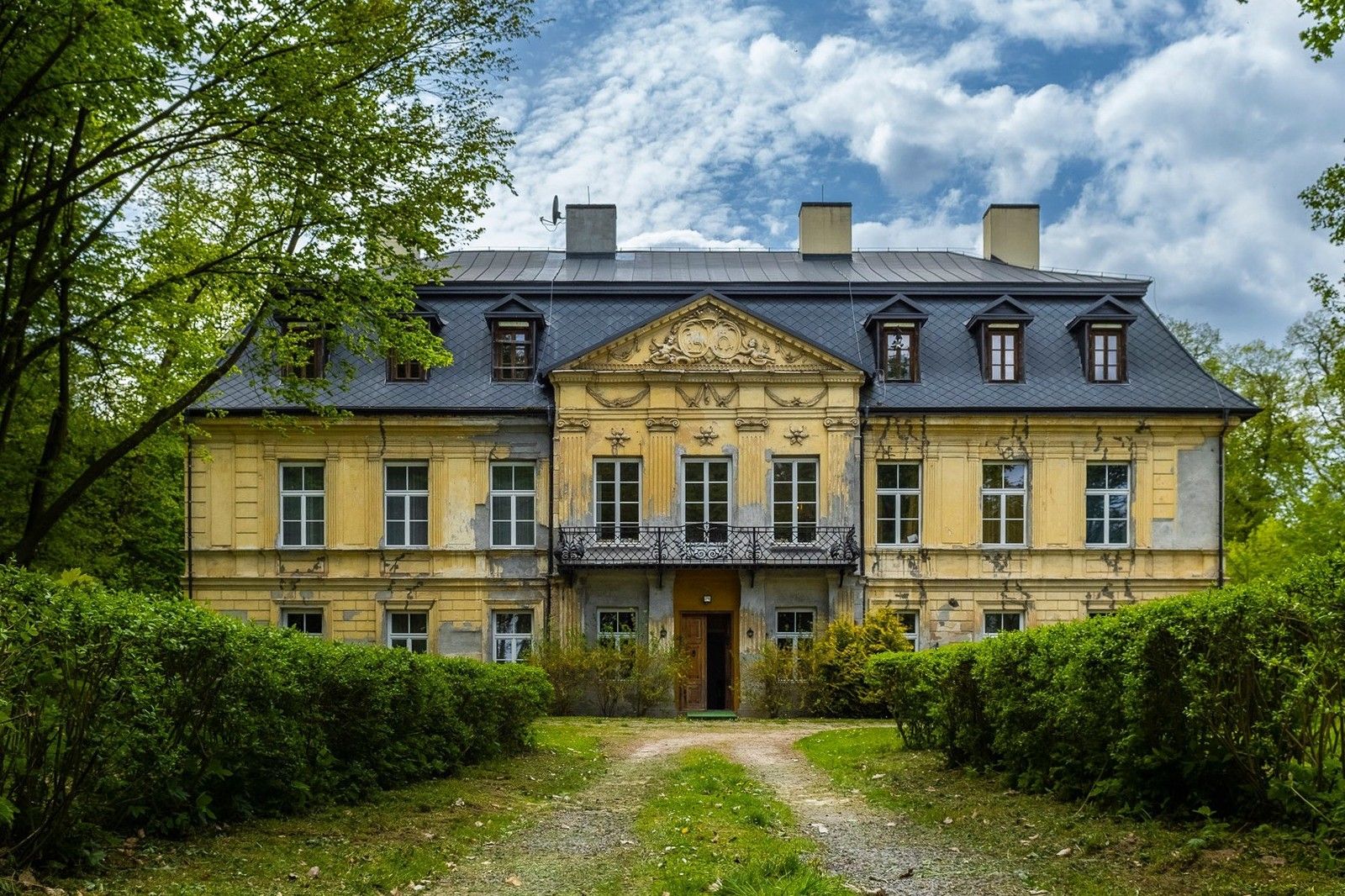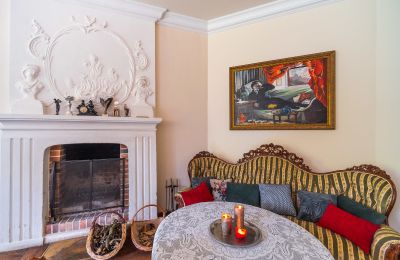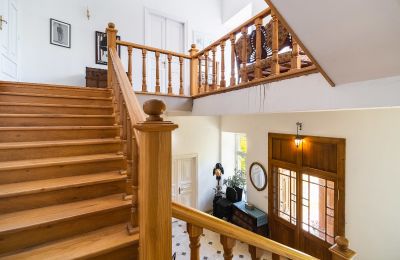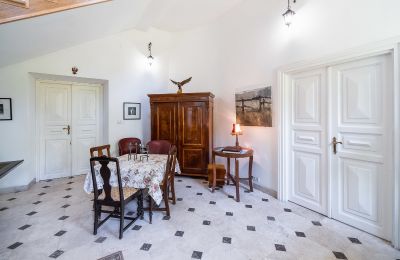The castle with park in Nakło (Silesian Voivodeship in Poland) is registered in the register of monuments and is exempt from real estate tax as a listed property. The property is not mortgaged.
The castle was built in 1770 on the foundations of a medieval estate and was originally the residence of the Bystrzanowski count family. In the second half of the 19th century, under the direction of Michał Zbijewski (1825-1898), it was modernized and acquired its present character.
At the beginning of the 20th century, the palace became the property of the Komorowski family, who lived in the nearby estate. After World War II, the building was used as an agricultural school and later as an orphanage for over 40 years from 1949.
Over the centuries, the palace has undergone many changes and transformations and is now ready for a new chapter in its history. We invite you to discover the potential of this property and join the group of people who want to continue this extraordinary history.
The palace in Nakło has a very good investment potential. You can continue the agrotourism business, develop event projects, build an exclusive hotel or realize your dream of living in a historic palace. This property is not only a beautiful architectural monument, but also a place to create new memories and start fascinating new chapters in life.
Division of the property
The estate consists of two plots of land with the area of 7.49 ha and 0.98 ha. The larger plot includes the castle building, an outbuilding and the surrounding park. On the smaller plot there is an old stable, which is planned to be demolished.
In the chateau there are over 22 rooms, including large representative halls, bedrooms, a library, a dining room and a kitchen. The outbuilding consists of 15 rooms that can be converted into conference rooms, apartments or function rooms. Both parts of the building have central heating and water and sewage connections.
The land consists mainly of meadows and farmland. In case of additional construction, there is a possibility to convert the farmland into building land, but this requires an official permit.
The castle park
The beautiful park around the castle building is an oasis of peace and relaxation. Walking through the park you will come across two marked natural monuments: a small-leaved linden and a beech. In addition, the park has a pond, walking paths and picturesque corners that invite you to enjoy the beauty of nature. Walks, picnics and even outdoor events can be organized here. The park borders two orchards: an old cherry tree and a young orchard with plum and apple trees. These charming orchards give the park a lush greenery and a fruity atmosphere.
Property sizes
- The total area of the palace is 1.355 m²
- Built-up area: 513 m²
- Usable area: 1012 m²
- Outbuilding: 578 m²
- The impressive volume is 5.616 m³
These spacious premises offer many possibilities for adaptation and use.
Areas of the castle and outbuildings
- Castle
- Cellar: 22,8 m²
- First floor: 316 m²
- Upper floor: 337 m²
- Attic floor: 358 m²
- Outbuilding with terrace:
- Area basement: 231 m²
- Area first floor: 172 m²
- Area attic: 175 m²
Current condition of the castle
Since 2002, the dilapidated chateau has undergone extensive restoration works. As part of the restoration, the foundations were reinforced, the building was drained and horizontal insulation was installed. The outer walls were also anchored and the lintels were reinforced. A significant part of the work was also the replacement of the roof truss and most of the ceilings.
During the renovation, plastering and parquetry works were carried out, new electrics, water and sewage systems and oil central heating were installed. In addition, new bathrooms were installed in all rooms. An important part of the renovation was also the installation of new wooden windows and the restoration of all historic doors.
The palace underwent a comprehensive roof renovation, during which the so-called Viennese spiking was applied and the gutters were replaced. It was also restored the historic fireplace and rebuilt the terrace. Parquet floors were laid on the first floor and travertine and marble were used in some rooms. Underfloor heating was installed in the rooms with stone floors and in the bathrooms.
Furthermore, three outer doors (front, south and north) were reconstructed manually. The attachment of the balcony was strengthened and the ornamental wrought iron railing was renovated.
On the upper floor, the artworks (original stuccowork) cleaned by the conservator have not yet been hung, and the parquet floor has not yet been laid (the floors are made of fireproof boards). Nevertheless, the original parquet floors of two rooms and the wooden wall panels of some rooms on the upper floor have been preserved.
The facade of the palace has not yet been renovated, although there is already an approved project. Currently, works are being carried out to renovate the fence and the entrance gate. The completion of the details according to the existing conservation project will be carried out by the conservator.









