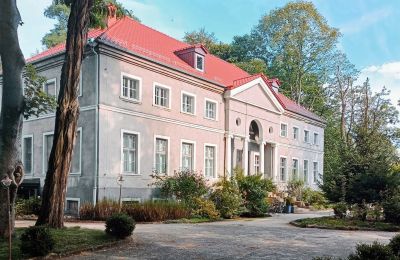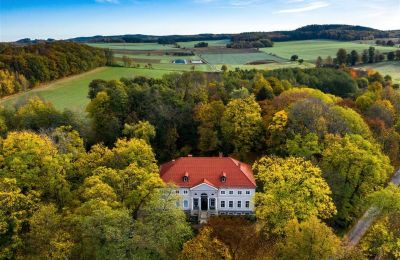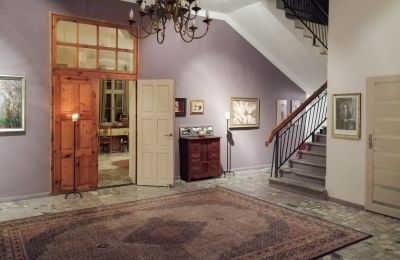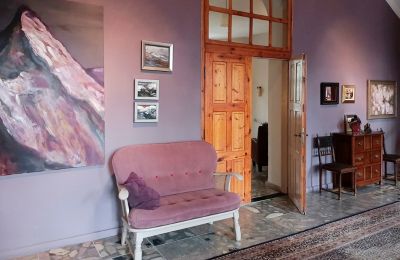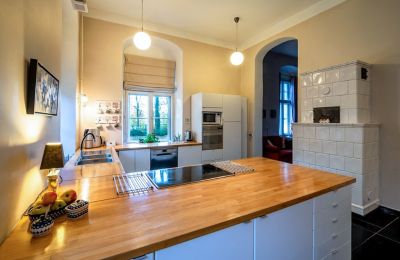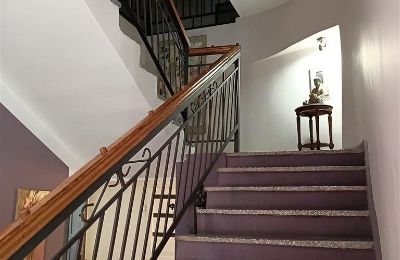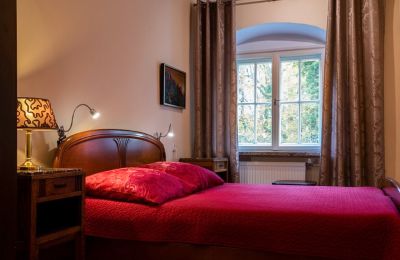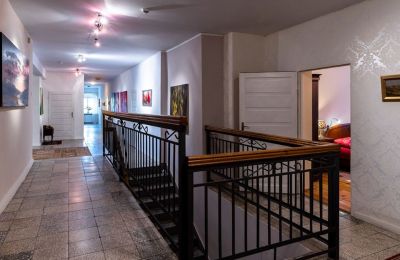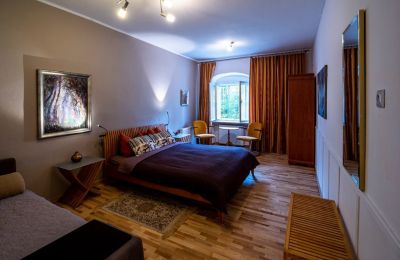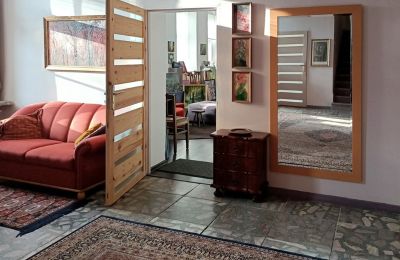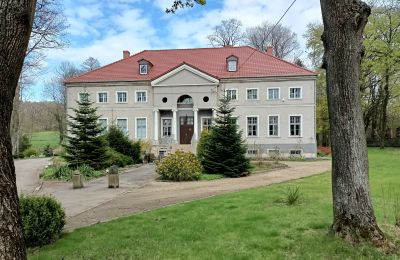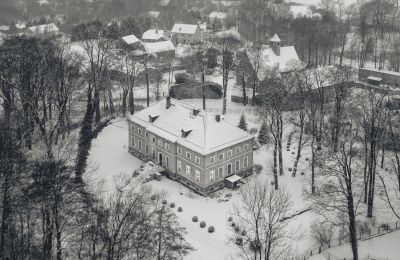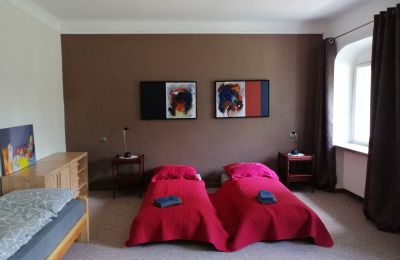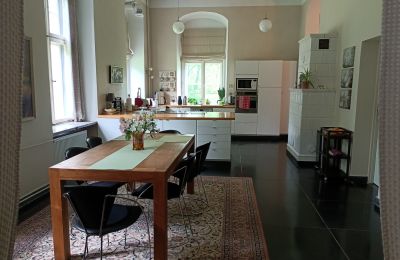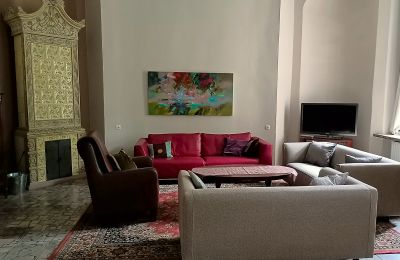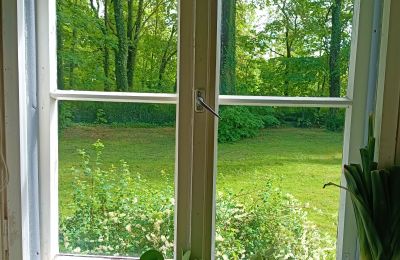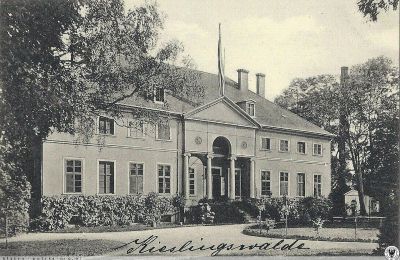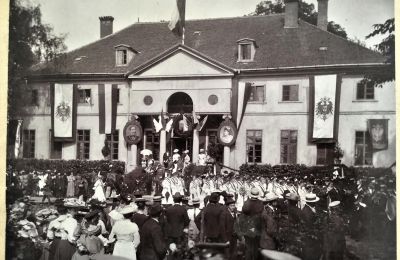Neoclassical manor house in Sławnikowice, formerly "Schloss Kieslingswalde" in a quiet rural location is looking for new owners.
Architectural characteristics
The first mention of the construction on the foundation of a medieval building dates back to 1805, a design by the famous architect Carl Gotthard Langhans, the creator of the Brandenburg Gate in Berlin. The wide facade is divided horizontally by plinths into a piano nobile and a mezzanine. The representative west facade features an Ionic four-column portico with Palladio motifs in the center, crowned by a triangular tympanum. The hipped roof features two dormers each on the west and east sides and four chimneys. A drawing from the Duncker Collection shows a magnificent circular flower bed and a driveway avenue in front of the palace.
First floor, upper floor and attic
The first floor with an area of 325.6 m² houses 7 beautiful rooms, in the function of living room, playroom, dining room, kitchen with pantry and art gallery with studio. In addition, there is a separate toilet.
A wide staircase leads to the 334.5 m² upper floor, where there are 6 bedrooms with bathrooms, a library and a 45 m² living room and two smaller rooms. The attic impresses with an impressive size of 385.9 m², which could be divided into several apartments.
The bright and heated basement has an area of 334.5 m². Among other things, a kitchen and a laundry room are located here. Large windows provide sufficient light in the numerous larger and smaller rooms.
Important owners
The most famous owner of Slavnikovice and the surrounding villages was the early Enlightenment scientist and philosopher Ehrenfried Walther von Tschirnhaus (1651-1708), who became famous for the production of large concave mirrors and the discovery of the secret of porcelain production. After his death, Meissen began to produce the porcelain he invented.
Art Nouveau tiled stoves from the end of the 19th century
In the castle there are two original Art Nouveau tiled stoves in very good condition from the end of the 19th century. They are located in the oval hall, which used to be crowned by a dome. In this hall there is an exit to the east to the terrace overlooking the landscape park. In the course of the restorations carried out so far, the palace has regained its original character in parts.
Current and future use
Currently, the house serves as a private family residence with a painter's studio and art gallery. The size of the property opens up a wide variety of private or commercial uses in the medical or tourist sectors. Due to its direct border location with Germany, a concept for stylish senior housing could be developed, for example, similar to the Biesendahlshof Palace in the Uckermark region of Germany.
Location Palace in Slawnikowice
The palace is situated in an independent location in a historical park as part of the former estate in Sławnikowice. The village is located in the Lower Silesia Voivodeship, just a few kilometers east of the city of Gorlitz. In the eastern direction of the property there are only fields and forests.
Location and distances:
- Görlitz/Germany: 30 min.
- Jelenia Góra: 50 min.
- Karpacz 90: min.
- Szklarska Poręba: 70 min.
- Wrocław: 90 min.
- Berlin: 3 hours



