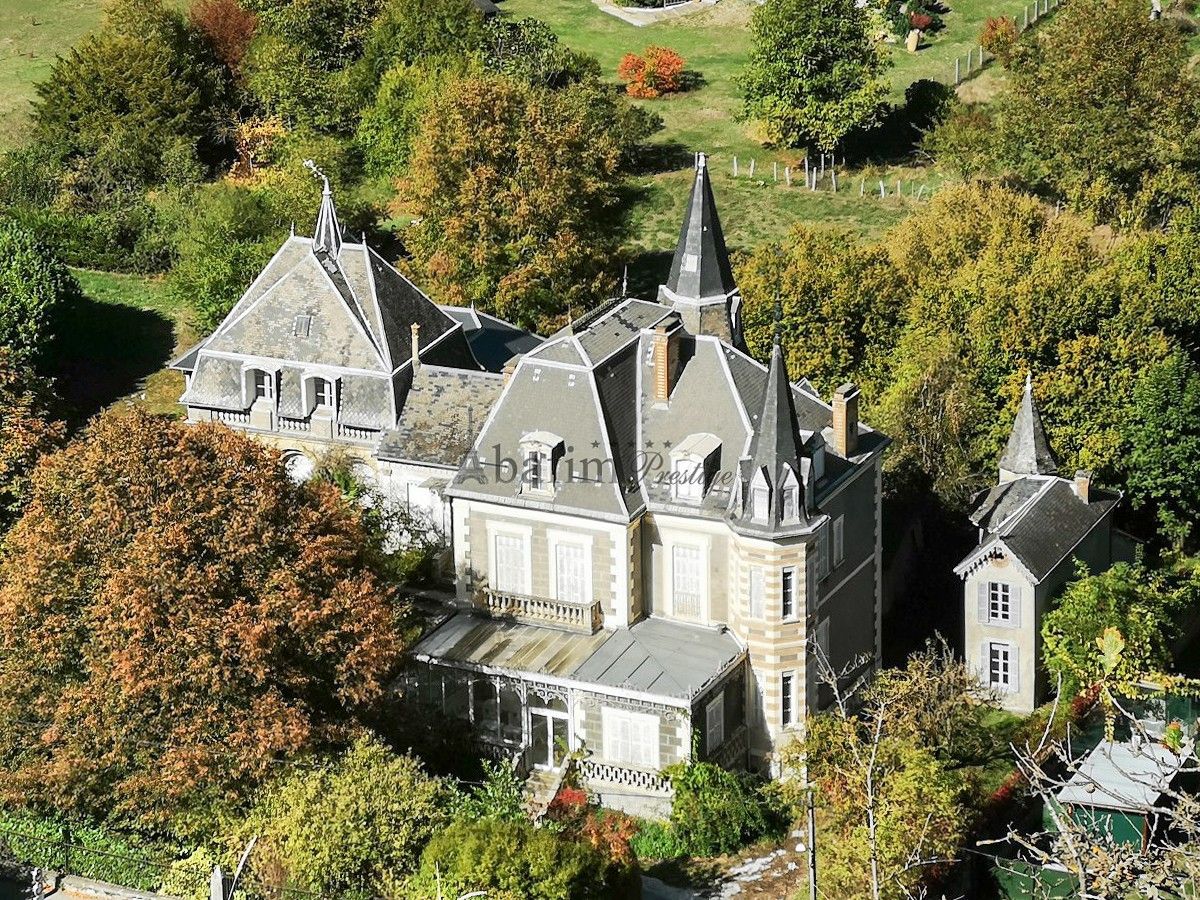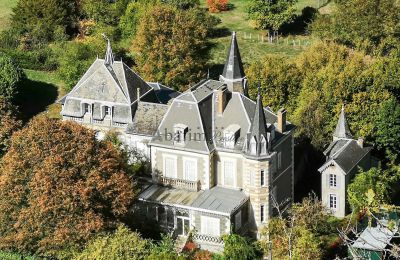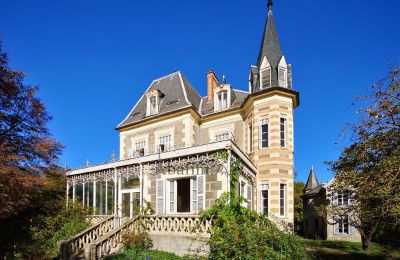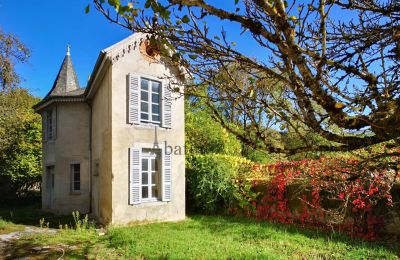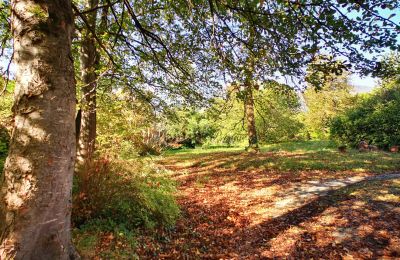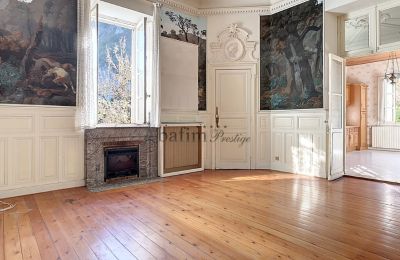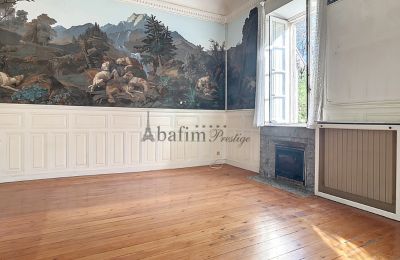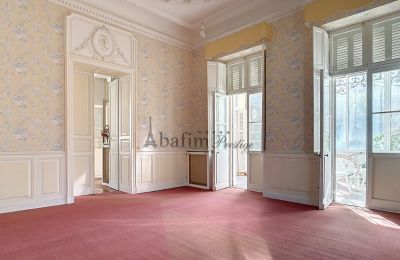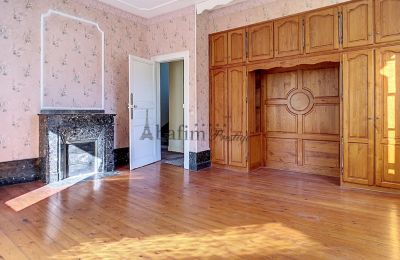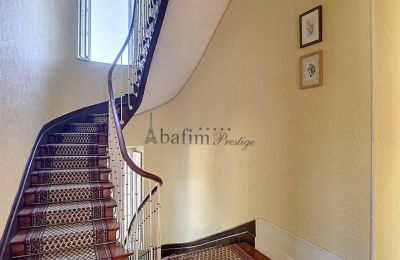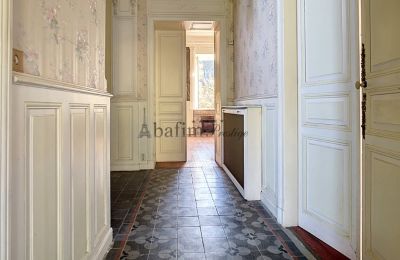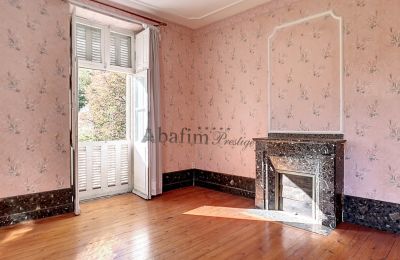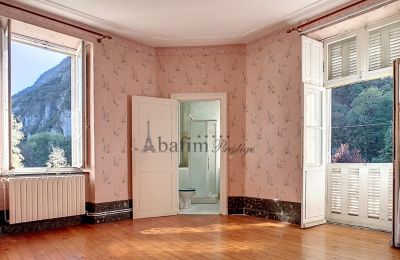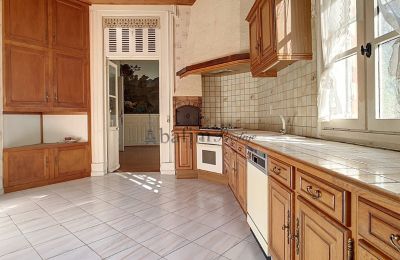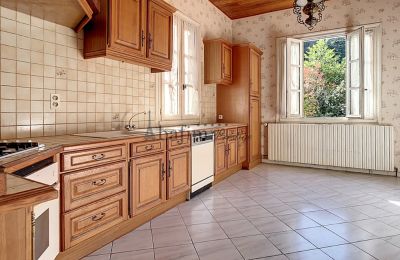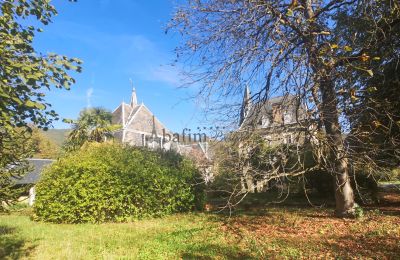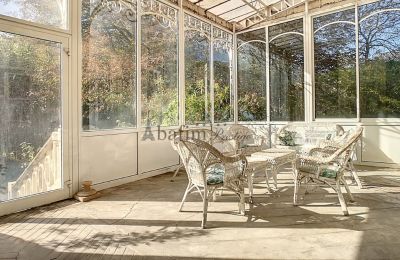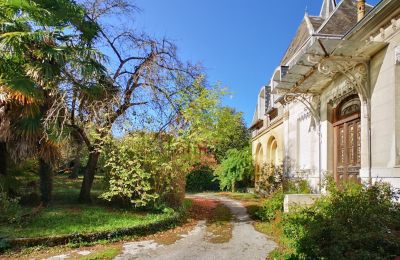Located 15 minutes from Bagnères-de-Luchon, this 18th-century manor house property for sale offers 277 m² of living space. It includes eight bedrooms, two sitting rooms, a dining room, kitchen, study, laundry, three washrooms, a bathroom, walk-in wardrobe, six toilets, a conservatory, cellar, and two outbuildings: a renovated 44 m² detached pavilion and an orangery that requires finishing work of 160 m². The leafy grounds span over 8000 m² and offer views of the neighboring mountains.
Rich in history, this manor house has maintained its original character, featuring Egyptian-style ceilings, wooden paneling, frescoes, marble fireplaces, and impressive doors and external shutters.
The 14 m² main entrance hall serves two sitting rooms (9 m² and 26 m²), a spacious dining room (24 m²) bathed in natural light, and a 20 m² kitchen with openings to the 23 m² outside terrace and its superb glass canopy. Additional rooms on this level include a 7 m² study, a 3 m² laundry, and a toilet.
A magnificent wooden staircase sweeps up to the first-floor landing (10 m²), which serves four bedrooms (9 m², 10 m², 23 m², and 27 m²), three of which feature a private shower and toilet.
The stairs continue to the second-floor landing (13 m²), providing access to four more bedrooms (10 m², 13 m², 15 m², and 18 m²), two washrooms with toilets (both 3 m²), and a walk-in wardrobe (7 m²). There is also access to the turret, offering a 360° view of the surrounding mountains.
Stairs lead from the entrance hall down to the 78 m² basement, which contains the heating elements for the building, old kitchens, staff quarters, and access to the garden.
Outside and to the right of the house is the charming 43 m² pavilion. Fully renovated, it consists of an 11 m² living area, a 6 m² kitchen, a 9 m² bedroom, a 7 m² study or small bedroom, and an 8 m² washroom with a separate toilet, providing complete independence for guests, whether paying or otherwise.
To the left of the house is the 159 m² orangery, which requires finishing work. Currently, it has a living area, dining area, and kitchen that open to the outside terrace. Upstairs are three bedrooms (one 12 m² and two 9 m²) and a 4 m² washroom.
There is loft space available for conversion in this building, which is already underway. Wiring and water mains await completion, and double glazing is already installed. There are also three garages: one measuring 51 m² and two measuring 17 m² each.
You will adore the grounds of over 8000 m², fully fenced and landscaped with no immediate neighbors, divided into several distinct spaces. A well is also present on the property.
This manor house is an exceptional property that is both welcoming and comfortable. A haven of tranquility, it offers multiple possibilities for private or professional use given its architecture and environment.
The roof is covered in natural slate. The windows of the main house are wooden framed with single glazing, while the pavilion features PVC double glazing. The walls are made of stone, and the property is connected to the sewage mains. Heating and hot water are primarily provided by fuel, supplemented by fireplaces, electric radiators, and electric hot water storage tanks.
You will be 15 minutes from Bagnères-de-Luchon, 2 minutes from commerce and services, 15 minutes from the Spanish border, 20 minutes from skiing, 1 hour and 30 minutes from Toulouse and its airport, and 2 hours and 30 minutes from both the Atlantic and Mediterranean coasts.

