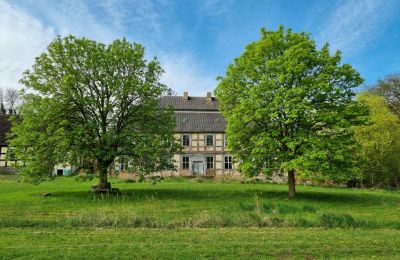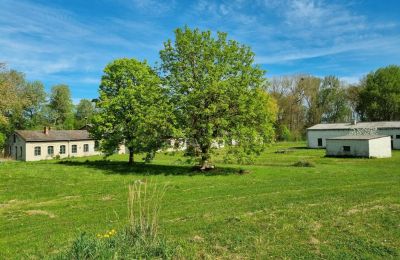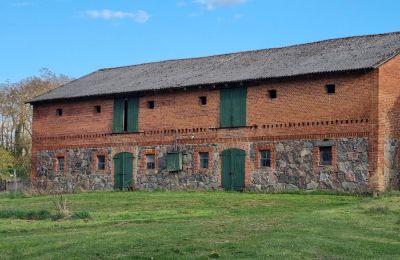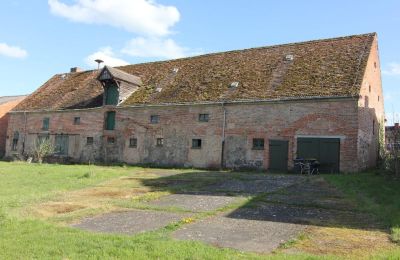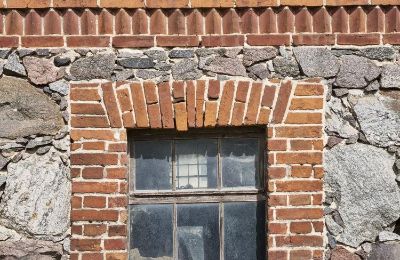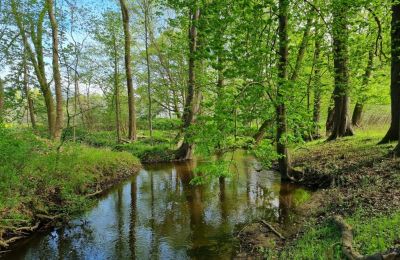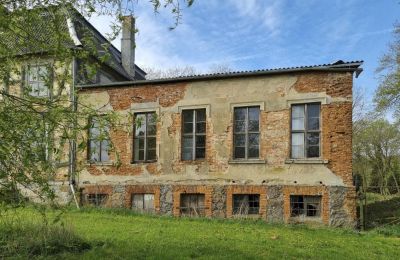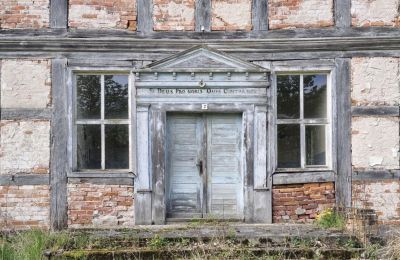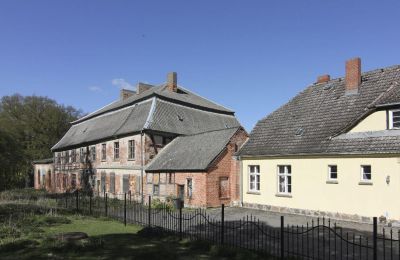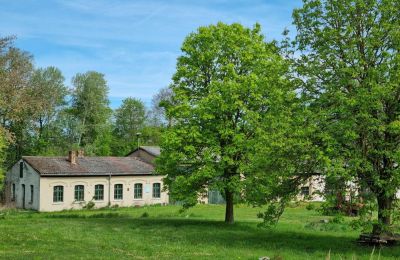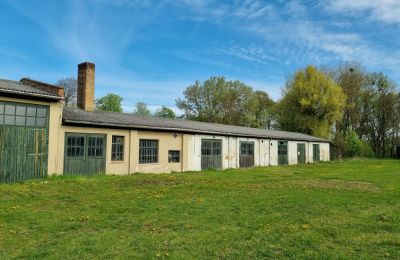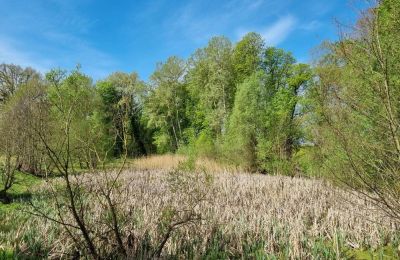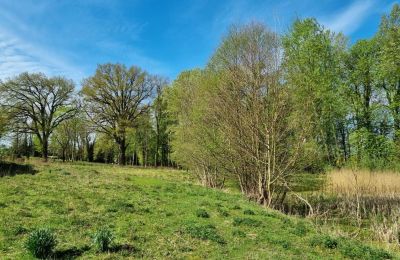The manor estate of Kutzerow is first mentioned in 1357 and referred to as the residence of the von Holtzendorff family. From 1631 to 1870, the von Winterfeld family resided here, followed by ownership by the von Wedel family until expropriation in 1945. In 1945, the estate was subject to land reform and divided up. The estate became the economic center of the now state-owned estate (VEG). After 1990, all buildings were gradually vacated and, after 20 years of vacancy, partially renovated and revived by the current owner.
The property is bordered to the west by a contiguous complex formed by the steward's house, a connecting building, the manor house, and the hall extension. To the north and east stand single-story agricultural buildings from various epochs, while to the south, two mighty, well-preserved historical agricultural buildings border the courtyard to the street. The manor house, built in 1740 in the style of Nordic Baroque on a fieldstone base with a high mansard roof, is the centerpiece. The clearly articulated, 8-axis timber-framed building has two floors separated by a wooden cornice. The motto of the house, "Si Deus nobiscum quis contra nos" – "If God is for us, who is against us?" is inscribed in the portal. A hall was presumably added to the north gable in the second half of the 19th century. It is a single-story, plastered masonry construction with a flat gabled roof. The manor house is one of the few houses still preserved in its original, baroque form, making it a rarity, albeit in need of substantial renovation.
The steward's house is connected to the south gable of the manor house by a single-story intermediate building. It was built in 1850 and renovated in 1920. The ground floor has been completely renovated and is ready for immediate occupancy, apart from minor cosmetic repairs. However, the attic remains completely untouched.
There are a total of 8 other buildings of various sizes and commercial use on the estate, including two large historic brick/fieldstone buildings (19th century) on the south side. These include a granary with 3 levels and a former stable with a hayloft. Both buildings are well-preserved and used as storage facilities. Opposite, on the north side, is a elongated, single-story complex, currently housing a car workshop, a forge, and additional storage space. Adjacent to this is a hall used as a carpentry workshop, and on the eastern edge of the property, a garage complex and another hall. The buildings enclose a green courtyard of approximately one hectare. In addition to two chestnut trees in front of the manor house, there are various newly planted fruit trees in the eastern part. To the northwest and north, the (former) park extends with a pond, traversed by a small stream called Köhntop.
INSIDE THE MANOR
Original baroque furnishings preserved in the manor house, but no technical installations or connections. The steward's house has equipment from the 1920s. Water, electricity, and telephone/internet connections are available here. There is a cesspit for wastewater. The house is connected to the heating network of the local biogas plant.
LOCATION
Kutzerow is located in the northern Uckermark between Prenzlau, Wodegk, and Strasburg and belongs to the municipality of Uckerland. The village has approximately 145 inhabitants. Nestled in a hilly landscape between meadows, fields, and forests, alongside a stream. The city center of Prenzlau, the district town of Uckermark, is only 16 km away. Here you will find all amenities including rail and motorway connections, hospitals, doctors, schools, and cultural facilities. Berlin Mitte is reachable in 1.5 hours (132 km) via the A11 motorway. You can also reach it by train from Prenzlau in the same time.



