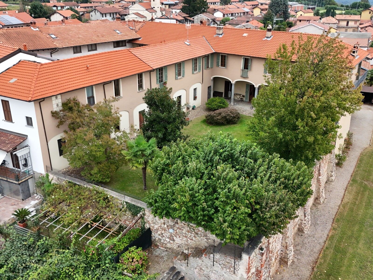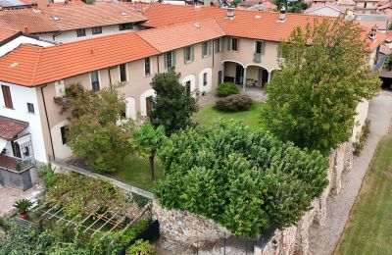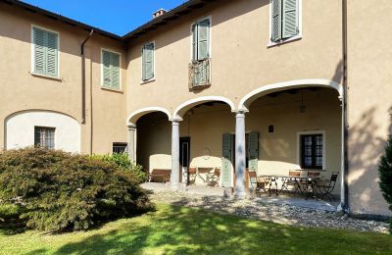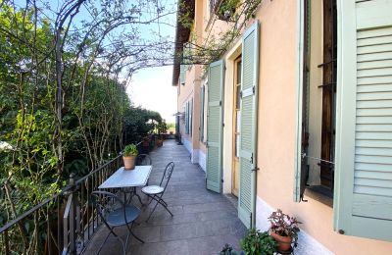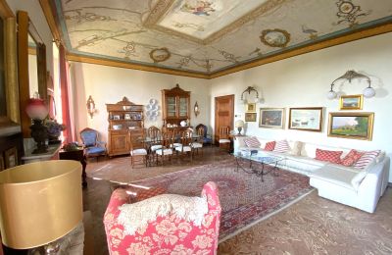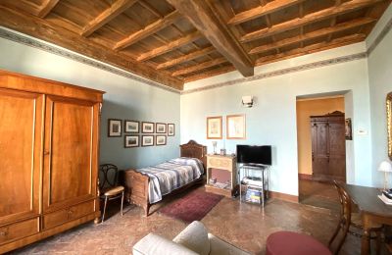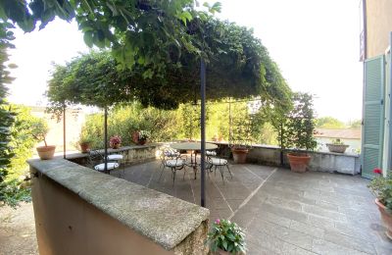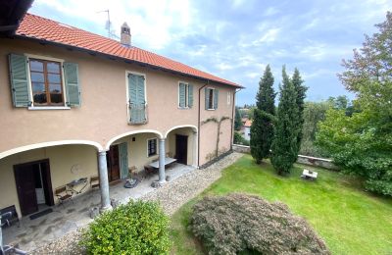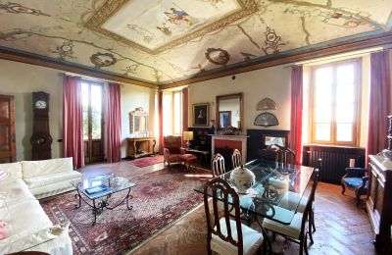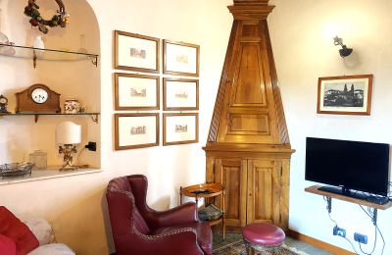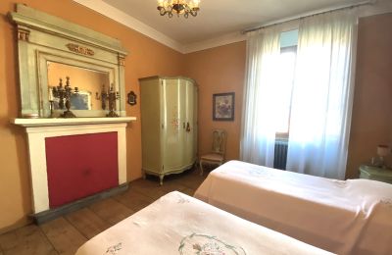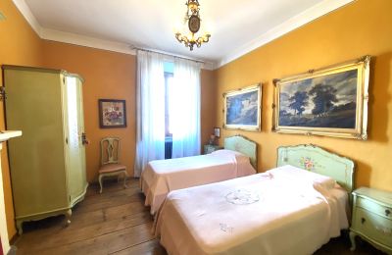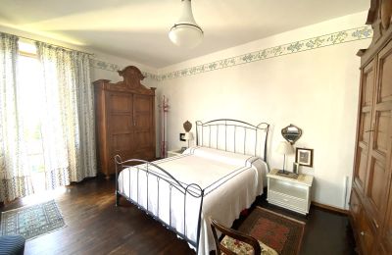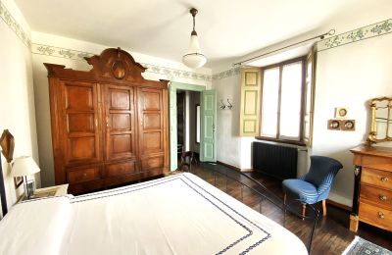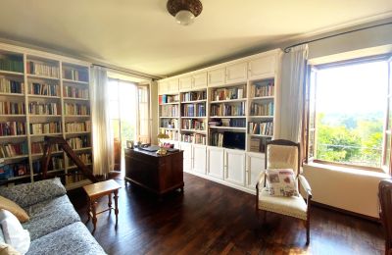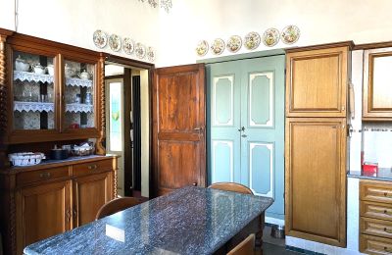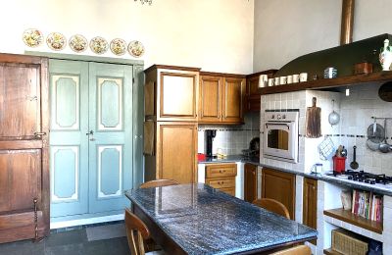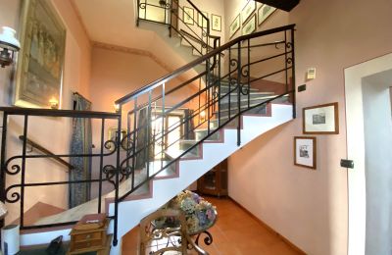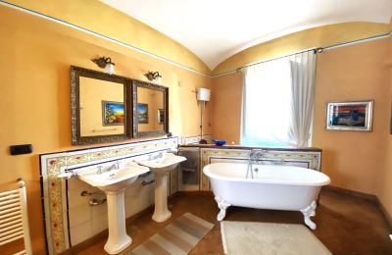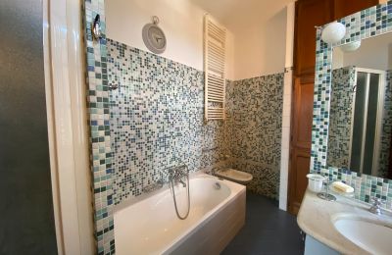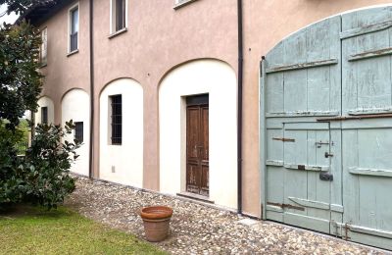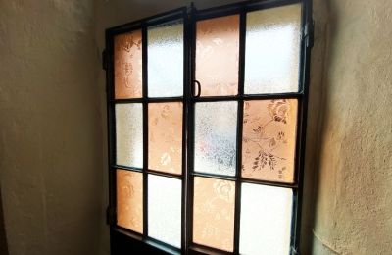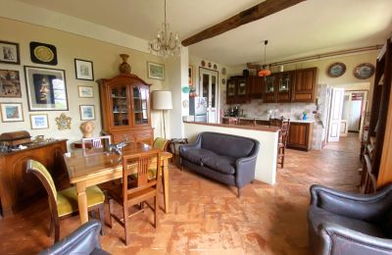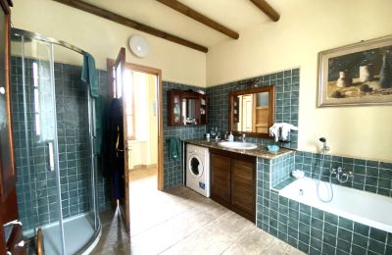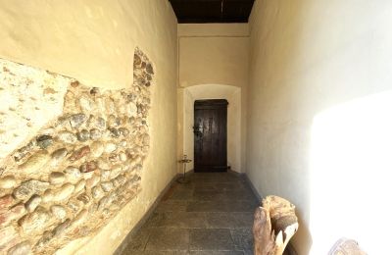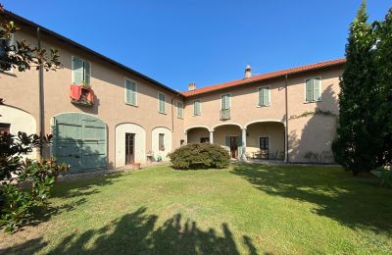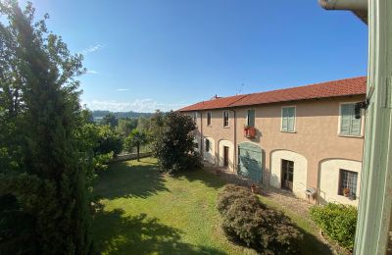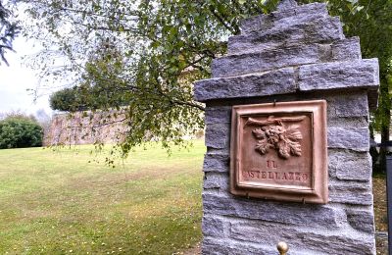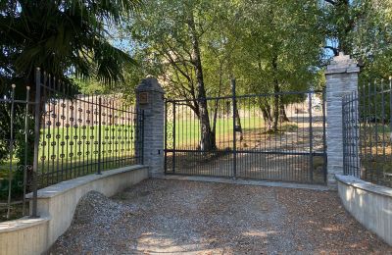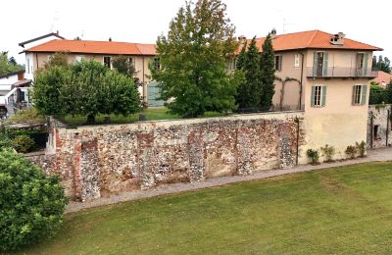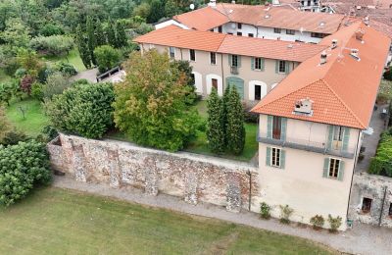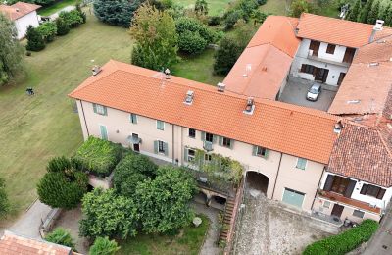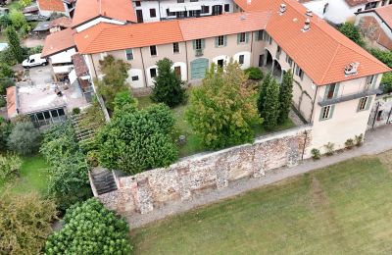The perfectly preserved manor complex, which was restored in 2017, consists of two property units:
- A large house on the 1st and 2nd floors with approximately 350 sqm
- A 3-room apartment on the 2nd floor with approximately 120 sqm
- Numerous storage rooms and cellars
The property is surrounded by a large lawn area of approximately 6000 sqm and features a beautifully landscaped garden.
The Main building
Upon arrival at the entrance, we are welcomed by a beautiful green courtyard that includes a cellar/stable and several covered parking spaces. The exterior staircase leads to the long balcony, which features a terrace with a pavilion. Entering the house, one is greeted by a spacious hallway that leads to:
- The large living room with a fireplace and ceiling frescoes
- The small living room with a coffered ceiling
- The kitchen (also with a coffered ceiling)
- The bathroom
The corridor leads to the landscaped inner garden. Up the stairs, you reach the long corridor, from which you have access to four bedrooms, one of which is equipped with a coffered ceiling. Additionally, there are:
- Two bathrooms (one with a Turkish bath and a vaulted ceiling)
- A large study with a balcony and panoramic views
The house is adorned with numerous period details, such as the Lombard terracotta tiles present in most of the rooms.
The Separate Apartment
The apartment has a separate entrance located in the courtyard, leading into a large entrance hall with a window overlooking the garden and a staircase leading to the upper floor. Here you will find:
- Two bedrooms
- A large living room with an open kitchen
- A beautiful main bathroom
Both the house and the apartment overlook the beautiful, landscaped garden, which is equipped with an irrigation system.
Architectural Complex “Il Castellazzo”
The architectural complex “Il Castellazzo” in Pombia features a well-preserved original structure dating back to 1347, situated in a dominant position in the center of Pombia.
From the southern side, one of the complex's features is visible: the supporting wall with its characteristic barbicans, made of mixed bricks and pebbles.
There is no certainty about the original purpose of the complex; however, three hypotheses exist:
- Noble Palace: The first hypothesis suggests that it was the residence of the “Dominus,” which corresponds to the imposing character of the complex.
- Agricultural Operation: The second hypothesis suggests that the complex was used as an agricultural operation for the benefit of the Borromeo noble family; in one of the cellars used for storage, a large stone slide can be seen, which was used to bring agricultural products into the cellar.
- Fortress: A third hypothesis, based on the dominant location, relates to a fortress built to defend the settlement, facing the valley of the Rio Riale, known in toponymy as “vallis buschaliorum.”
Location and Recreational Opportunities
Near the property, there are two golf courses (Agrate Conturbia and Bogogno), Malpensa Airport is 20 minutes away and Lake Maggiore is also 20 minutes away.
A place with much charm and history – a unique property, a valuable asset for anyone who loves the beauty and allure of exclusive residences.
#lakes_northern_italy

