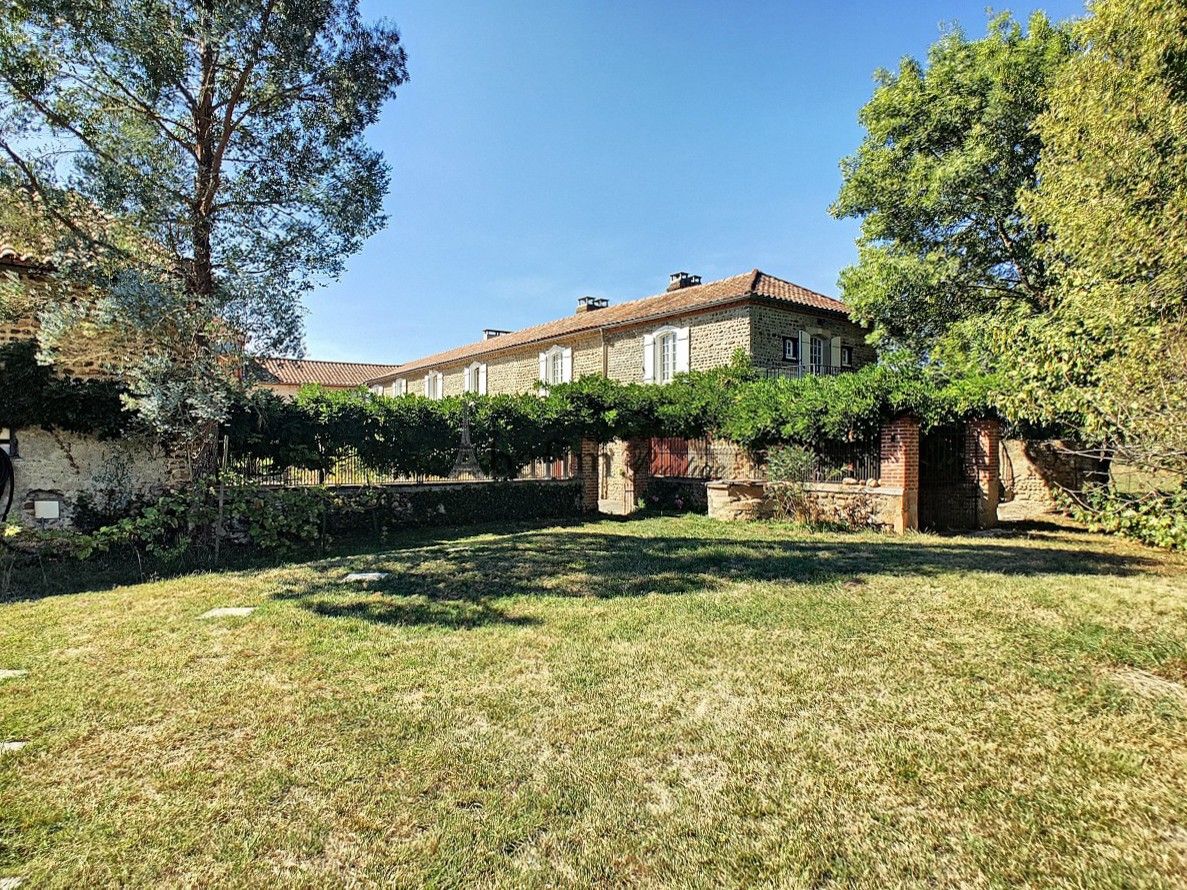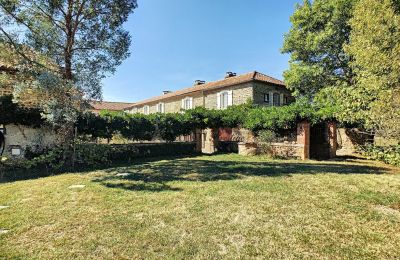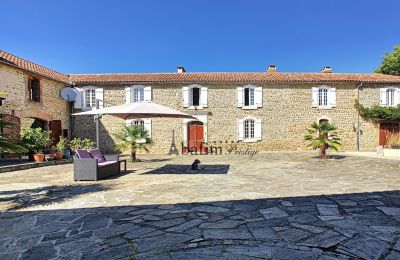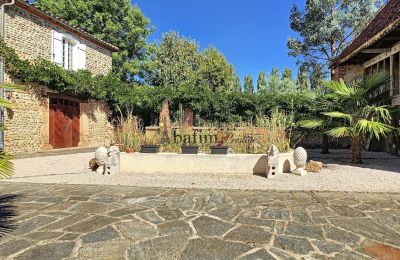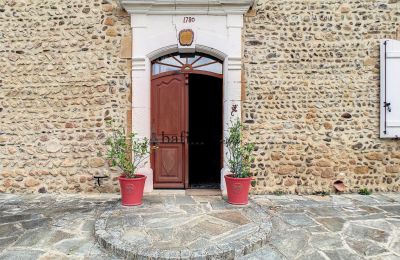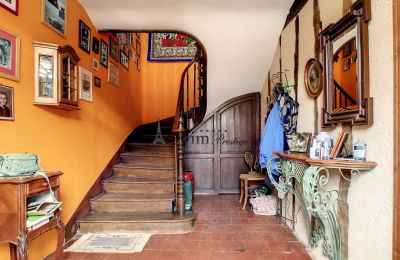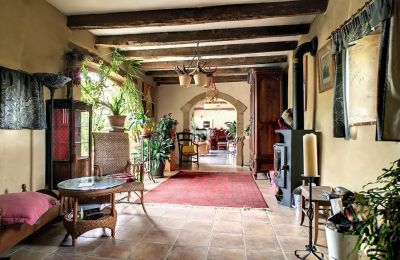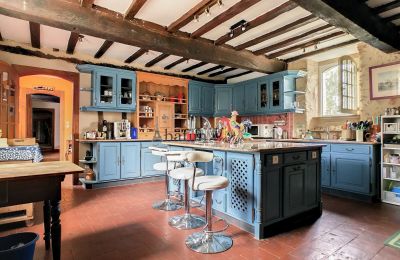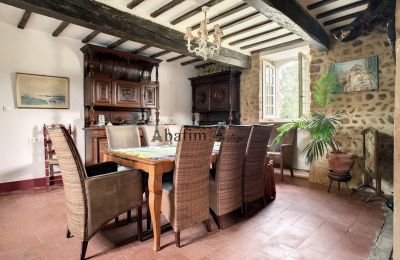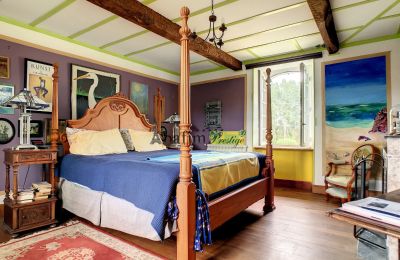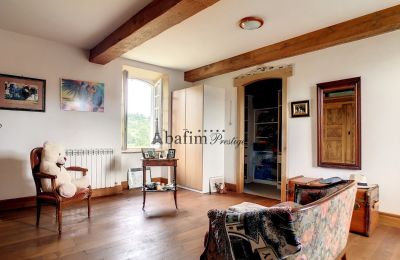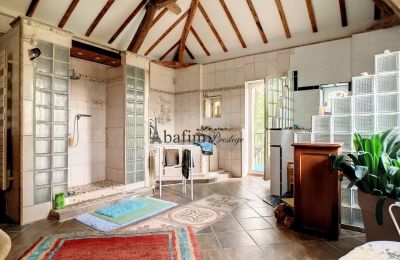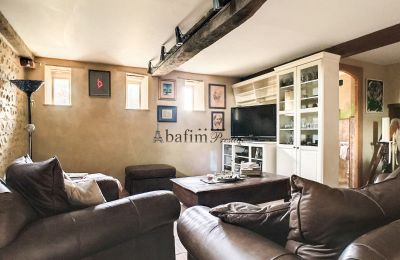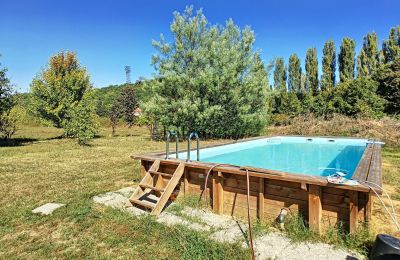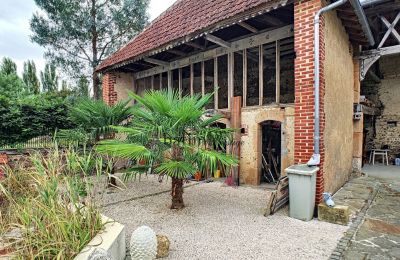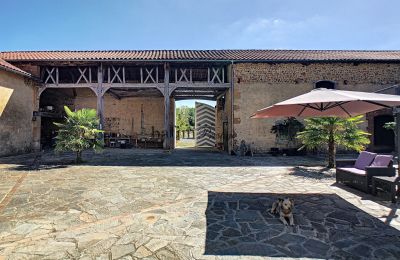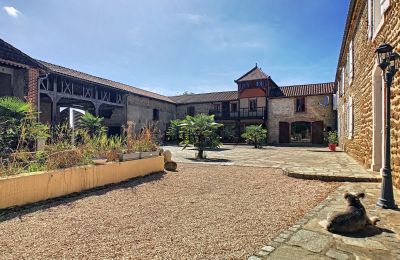Thirty minutes north of Tarbes, we offer a historic estate known locally as a "Clos bigourdan," dating back to the 18th century. This beautifully renovated property features 340 m² of living space, five bedrooms, a terrace, and an ornamental pool set on a 4-hectare plot with stunning views of the Pyrenees mountains.
A driveway leads to the estate, which dates back to 1780 and features a large entrance gate. To the right, there is a carport of 84 m² that provides space for several vehicles. The house has two living areas and large outbuildings, all oriented to the south. The buildings form a U-shape around a 385 m² paved courtyard adorned with an ornamental pool and palm trees, opening to the east towards the garden.
A double wooden door leads into the interior of the house, which enchants with original tiles and exposed wooden beams. The rooms are bathed in light through windows facing north and south, and the window sills are made of granite.
The entrance hall (16 m²) opens to the right into a spacious, fully equipped kitchen (33 m²) featuring a wooden and granite island and a wood stove. There is also a gas stove and a bread oven. Adjacent to the kitchen is a pantry (25 m²) with a sink. A former garage (27 m²) has been converted into a laundry room, which now also includes a shower and a sauna.
To the left of the hall is the dining room (25 m²) with a wood stove, next to which is a large living room (36 m²). In the west wing, there is another living room (25 m²) with a wood stove and panoramic windows. Additionally, there is another room (33 m²) that was previously used as a bedroom, equipped with a bar and a glass front facing the courtyard.
A beautiful wooden staircase leads to the upper floor, where to the right is a large bedroom (33 m²) with a dressing room and an adjacent smaller bedroom (25 m²). Next to these is a spacious bathroom (27 m²) featuring a corner bathtub, shower, and access to a terrace that has stairs leading down to the garden.
To the left of the staircase, a corridor leads to two bedrooms (25 m² and 30 m²) that share a small shower room (4 m²). In the west wing, there is a large office (58 m²) with a terrace, from which you can access the tower. This area includes a room (17 m²) with charming half-timbering that can be designed to your liking. The view of the Pyrenees from here is impressive.
The 3.8-hectare plot is bordered by a river and features two barns (137 m² and 70 m²) that are ideal for conversion into apartments or vacation homes. Additionally, there is a semi-inground wooden pool (8 x 4 m) and a greenhouse. The location is peaceful and completely private.
The tiled roof is in very good condition, and all windows are double-glazed. Heating and hot water are provided by a heat pump, and wastewater disposal is managed by a modern septic tank with a capacity for up to 10 people.
The property is located 30 minutes from Tarbes, which has an international airport and TGV connection, one hour from Pau, approximately one hour and 15 minutes from hiking trails and ski resorts, and two hours from Toulouse, the Atlantic coast, and the Spanish border.

