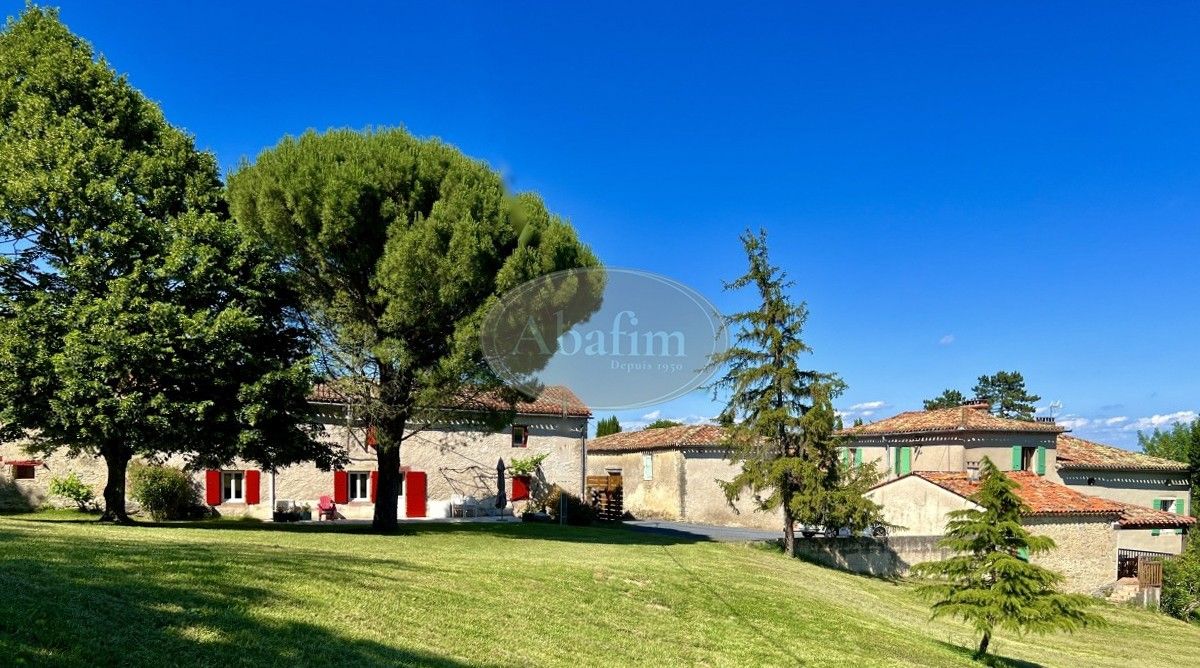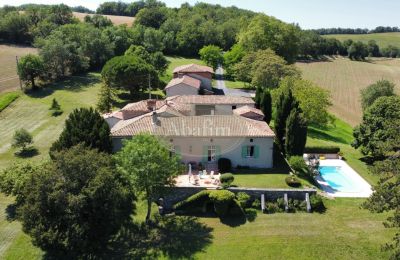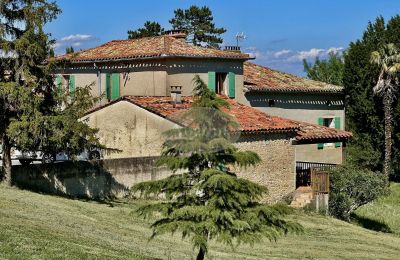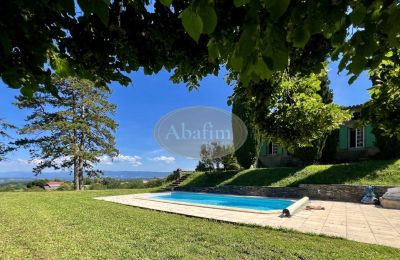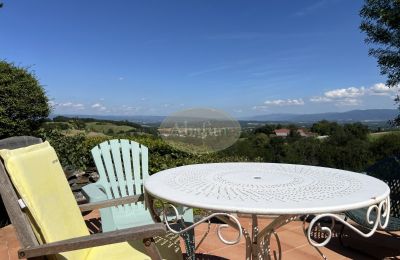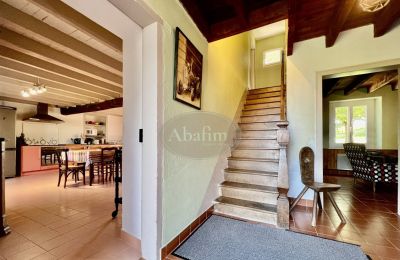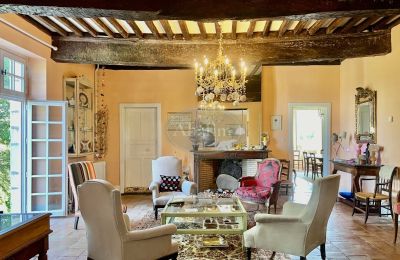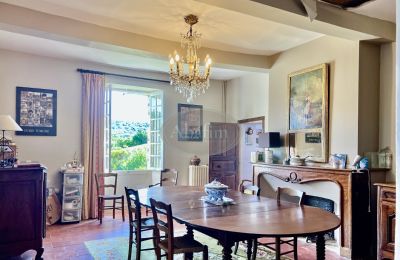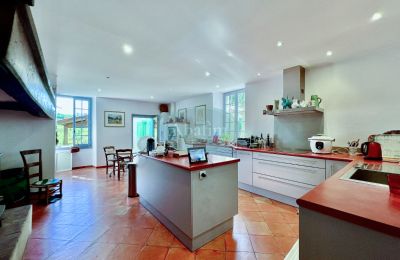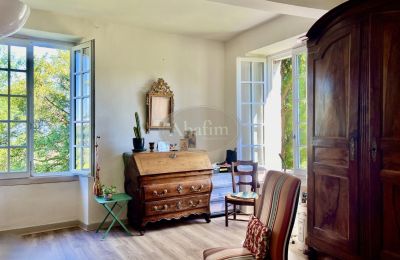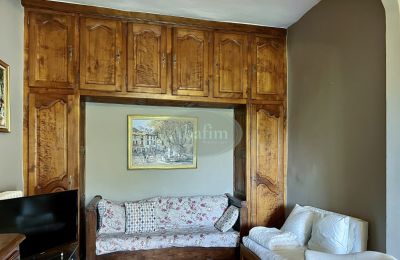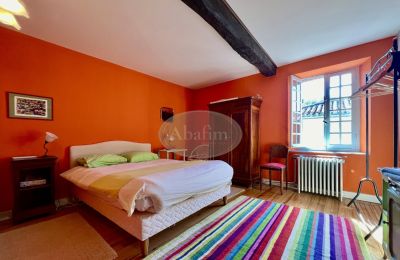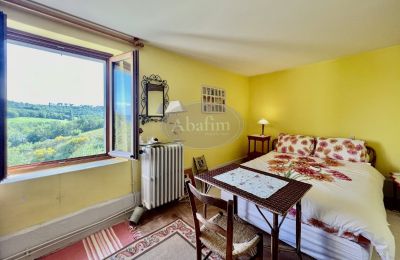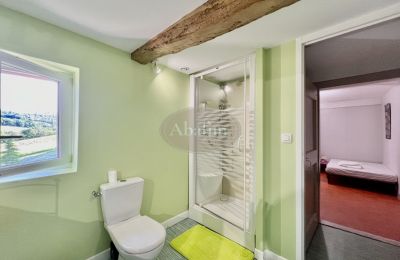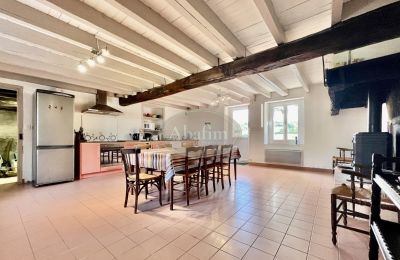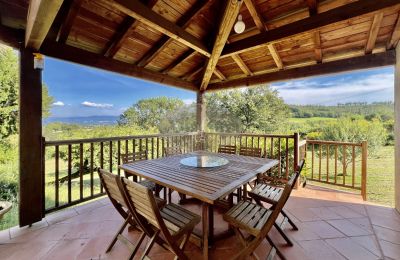Located in a commanding position near Castres, this authentic 19th-century estate offers a manor house and a gîte, with over 400m² of living space. The property features reception rooms, fitted kitchens, a sitting room, two dining areas, a boudoir study, nine bedrooms, four bathrooms with toilets, a loft, a shaded terrace, outbuildings ripe for conversion, a garage, a barn, a well, and an 8x4m swimming pool. All this is set on eight hectares of wooded land, complete with a natural spring and a stream.
This majestic estate, accessible via a private driveway, offers breathtaking 180-degree panoramic views of the surrounding mountains. The interior of the house features vistas reminiscent of a living painting, ensuring a serene connection to nature throughout the year.
Once a tenanted farm, this charming property stands in complete seclusion with no close neighbors. The main house and gîte are strategically oriented to maximize natural light (south-east and south-west facing, respectively). With spacious interiors and ample opportunities for customization, the property invites you to realize your vision.
Entering the main house through the 15m² hallway, you'll immediately notice the harmony of exposed stone, wood, and terracotta. The heart of the home is the luminous 29m² kitchen, which features an original fireplace now housing a wood burner. A door leads to a shaded terrace and an oak shed, while the fully renovated 30m² former bakehouse awaits your creative use.
The 31m² dining room, furnished with rustic wooden pieces, exudes a cozy atmosphere for shared meals. Adjacent is a 23m² space, currently used as an office and reading room, which could easily serve other purposes. The highlight of the property is the 87m² main sitting room, comprising a 67m² space with year-round views of the countryside and a 23m² cozy nook centered around a traditional open fireplace. A wide patio door leads to the summer terrace, offering unobstructed views.
The ground floor also includes a 25m² master bedroom with an en-suite bathroom and walk-in wardrobe, plus two additional 10m² bedrooms, a shared washroom, and direct outdoor access. Upstairs, a 9m² corridor leads to two more bedrooms (13m² and 14m²), and a spacious loft of 80m² offers potential for further development.
The gîte, nearly new and south-west facing, provides 170m² of living space. It includes a spacious fitted kitchen with a wood burner, a sitting room, five bedrooms, and an annexe currently used as storage. Outside, there is a large terrace and a boules court, making this an ideal space for guests or rental opportunities.
The estate is constructed from stone with a tile roof, partially double-glazed windows, and a combination of oil heating and wood burners. The gîte includes air conditioning. The property’s pool is chlorine-treated, and an individual sewage system is in place.
Situated just 10 minutes from local shops and services, this property is ideally located: 55 minutes from Toulouse (soon 35 minutes via the A39 motorway), 20 minutes from Castres, and within easy reach of the Mediterranean, skiing resorts, and even the Spanish border. Perfect for a large family or as a retreat, this estate combines history, charm, and modern comforts.

