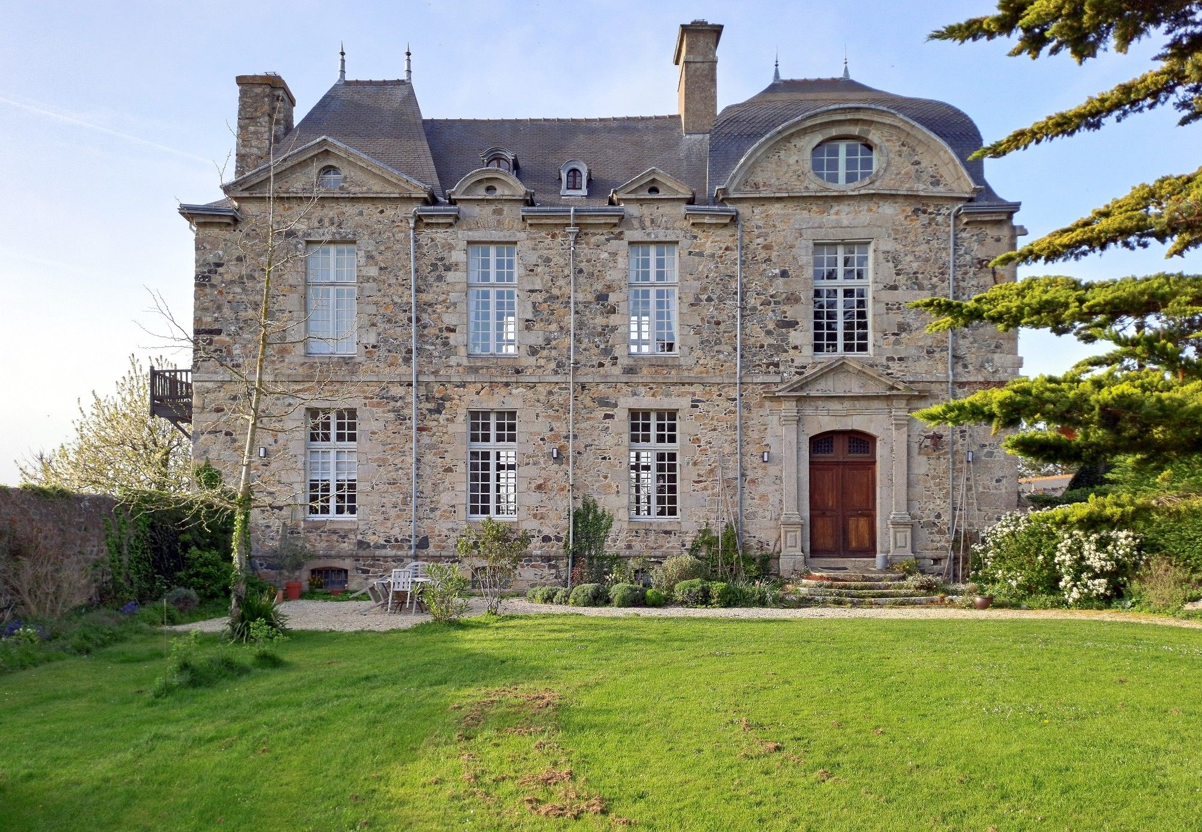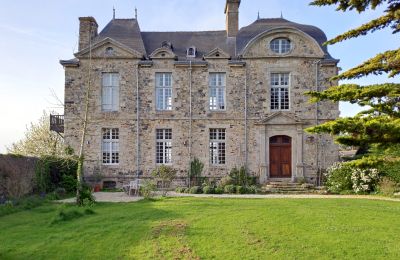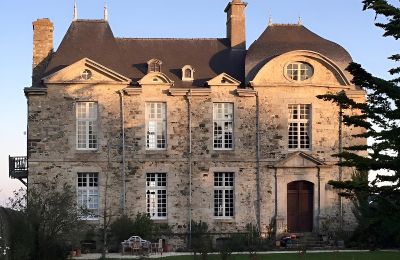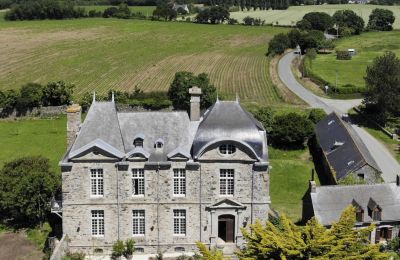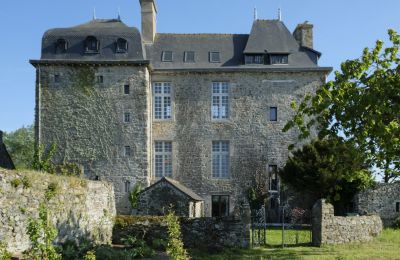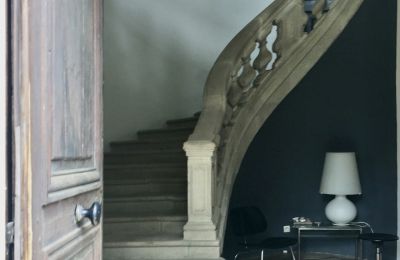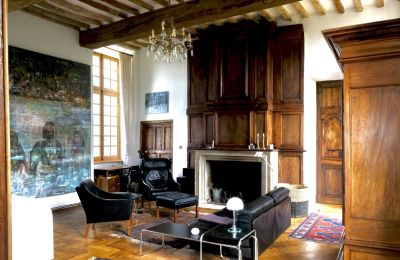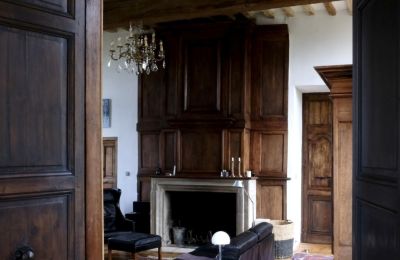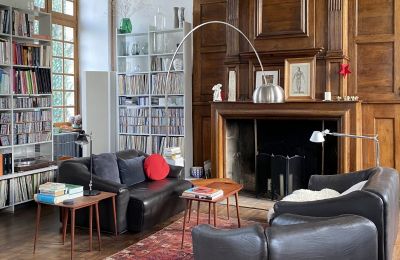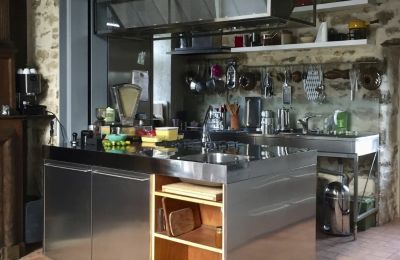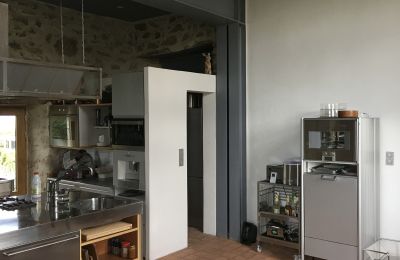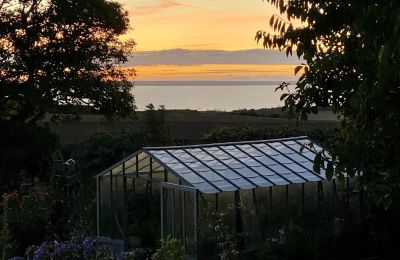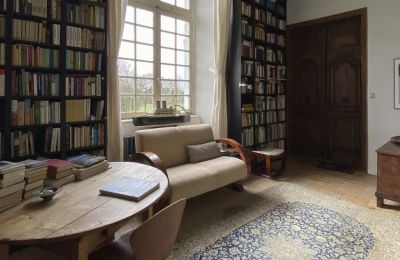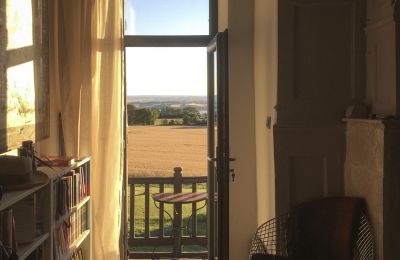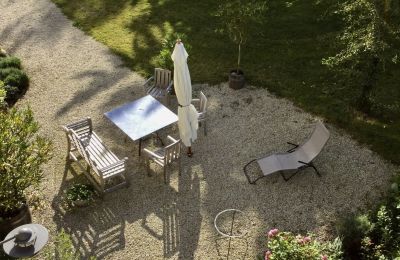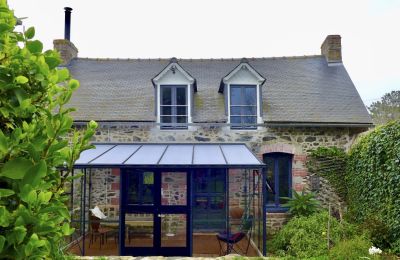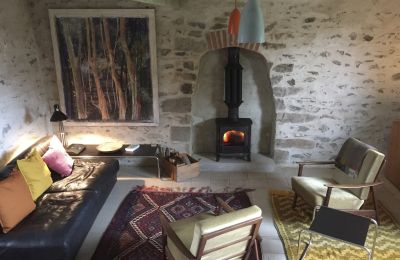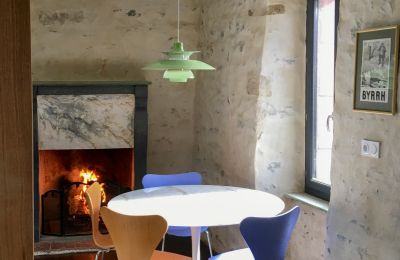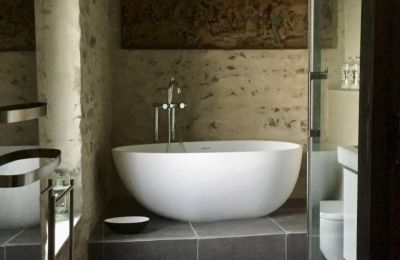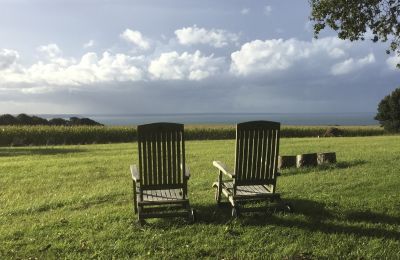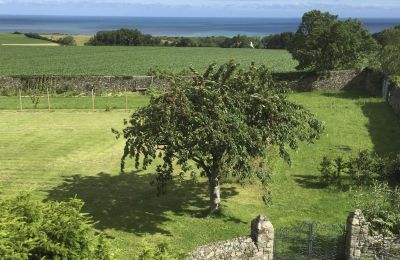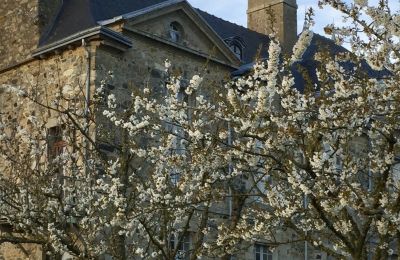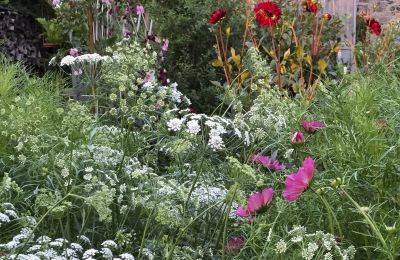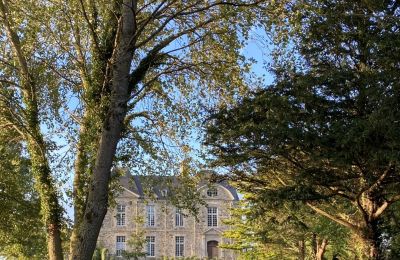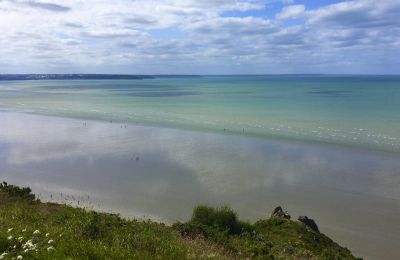We are selling our charming little château in Brittany, located on the Penthièvre coast in the Côtes-d'Armor department. Perched on a hill overlooking the sea, it offers stunning ocean views. Between 2018 and 2019, the property underwent authentic and professional renovations. Highlights include a low annual property tax ("Taxe foncière"), an unleased plot of land for free use and an outbuilding converted into an AirBnB holiday home that generates excellent rental income.
View and Surroundings
The expansive sea view stretches westward from Pointe des Guettes to Pointe du Roselier. To the east, you can see Île de Verdelet and Pleneuf-Val-André. On clear days, the view extends as far as Île de Bréhat and includes the bay and nature reserve of Saint-Brieuc, as well as the vast ocean.
The famous GR 34 coastal path, which circles all of Brittany, passes nearby and offers spectacular hiking opportunities along the unspoiled shores of the Côte Goëlo, Côte de Penthièvre, and the Emerald Coast. Nearby towns such as Saint-Brieuc, Pleneuf-Val-André, Erquy, and other gems of this authentic region are integral to the château's surroundings.
The nearest beach is about 1 km away, and shops and services are less than 7 km. Lamballe's TGV station, about 12 km away, connects you to Paris in just two hours.
The Château
Dating back to the late 18th century, the château was built on the site of an old manor (manoir) belonging to the Rogon family. It was designed as a two-wing structure with a central staircase, but the French Revolution halted the construction of the right wing. Built with hewn granite and featuring a slate roof, it mirrors the style of many Breton manor houses. The château offers a total living area of 320 m², distributed as follows:
Lower Ground Floor (garden level):
- Cellar
- Utility room with terrace (formerly the château's kitchen, complete with a fireplace and a large bread oven)
- Boiler room
- Workshop with garden access
Ground Floor (elevated):
- Grand hall opening onto the monumental granite staircase with balustrades
- Living room with fireplace (approx. 40 m²)
- Open-plan kitchen and dining room with fireplace and pantry (a door leads from the kitchen via a spiral staircase to the garden)
First Floor:
- Large library leading to a second living room with an open fireplace
- Bedroom with a balcony offering panoramic views of the landscape and sea
- Walk-in shower room and dressing area
Attic:
- Four spacious rooms (roof insulation and paneling need renovation)
- Bathroom with toilet on a mezzanine level
- Service staircase connecting the basement to the attic
All utilities (water, sewage, electricity, and heating) were updated during the renovation. New windows were installed, replicating the historic design with special energy-efficient Histo glass. The château kitchen features underfloor heating and radiators. A geothermal heating system was installed, with six boreholes over 90 meters deep. This system includes two alternating heat pumps with sufficient capacity to heat the former stables and the cottage in the future.
Outbuildings
Gatehouse (Cottage):
- 70 m², fully renovated (2020-2021)
- Separate accommodation currently rented as a seasonal gîte
- Ground floor: Kitchen, living room, and bathroom (with tub, shower, and toilet)
- First floor: Two separate bedrooms
- Features exposed stone walls, wooden beams, a wood-burning stove, and an open fireplace
Former Stables:
- Approx. 120 m², currently used as a garage and storage area
- Small living space with lovely sea views
- Potential for future guest accommodations
Land
The estate spans 2.13 hectares, offering free use of the land. Part of the property is wooded with oaks, beeches, chestnuts, robinias, poplars, and yews. A massive Monterey cypress tree stands in front of the château. A large section of the land, enclosed by granite walls, is used as an orchard and vegetable garden. The grounds also include a small greenhouse and a shed for firewood storage. An artesian well with a capacity of 4,000 liters per hour supplies the entire garden irrigation system. The property is connected to a septic tank, which requires replacement.
Additional Information
Since December 2023, the property has been equipped with a fiber-optic connection for high-speed internet. For further details or to arrange a viewing, please contact us. We speak German, English and French. This is a private sale with no broker fees.

