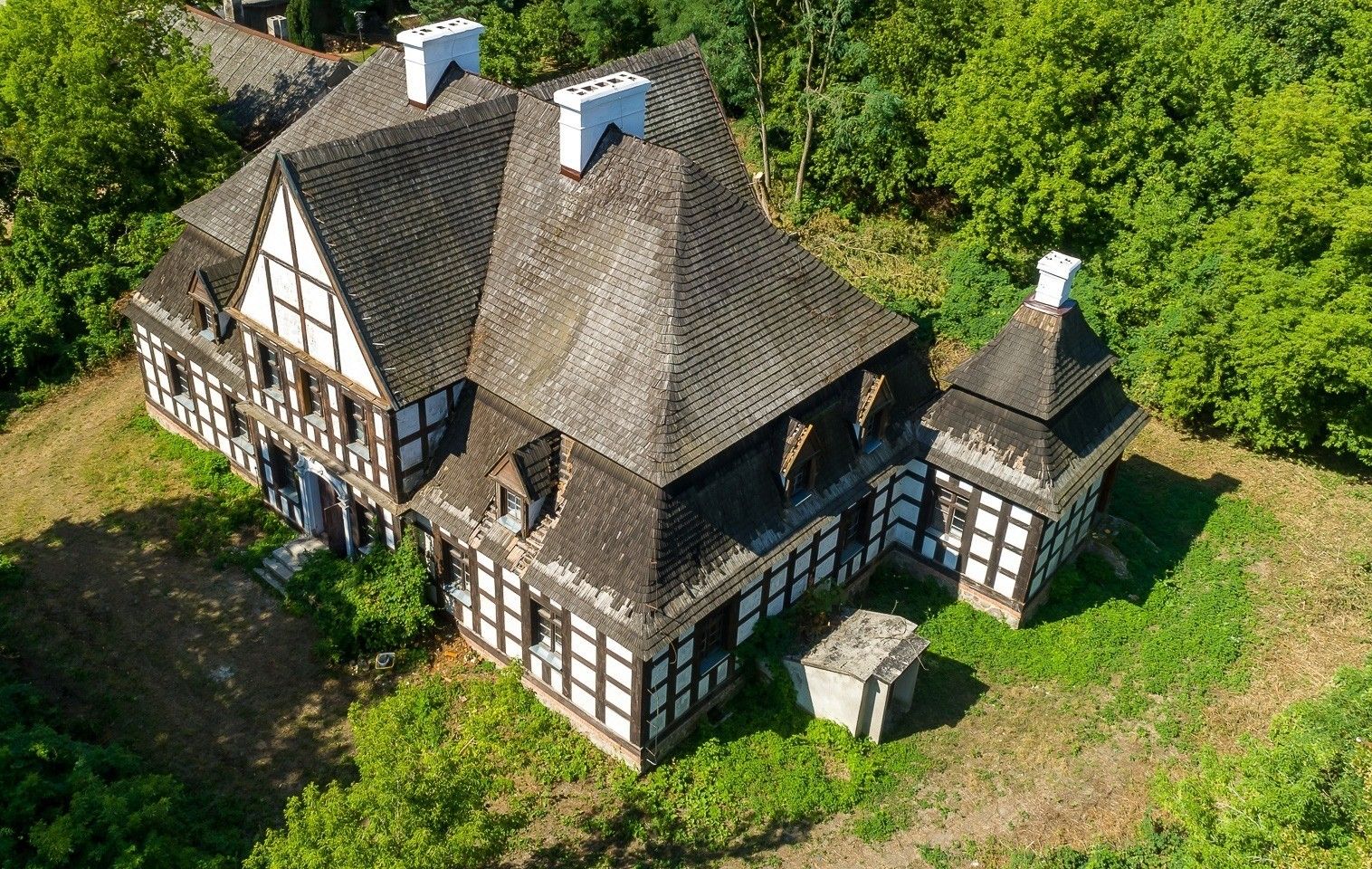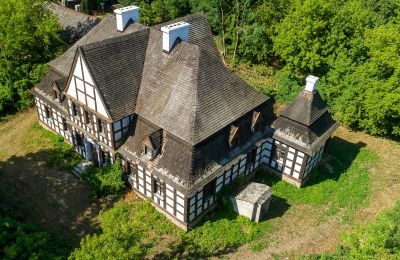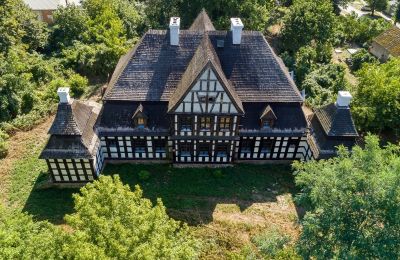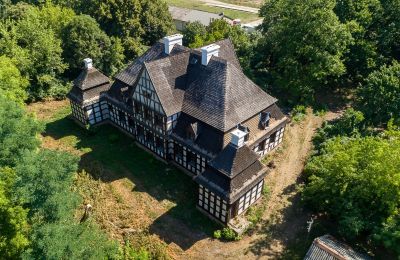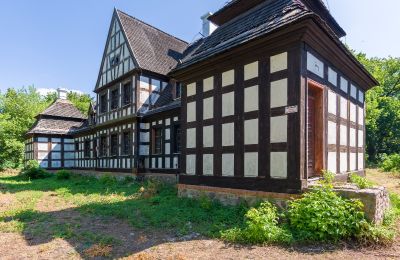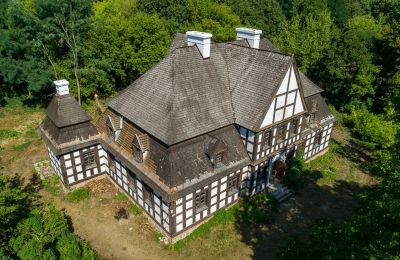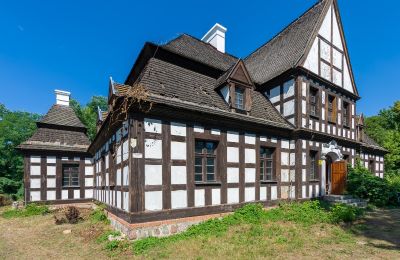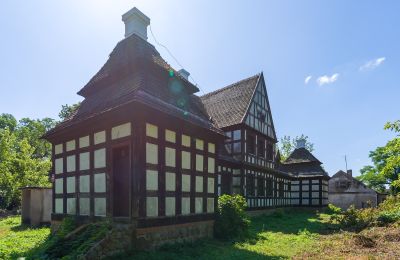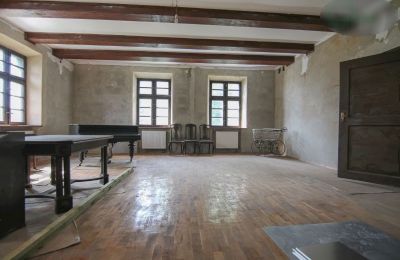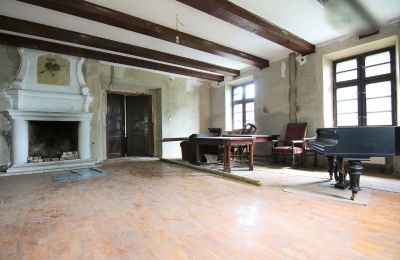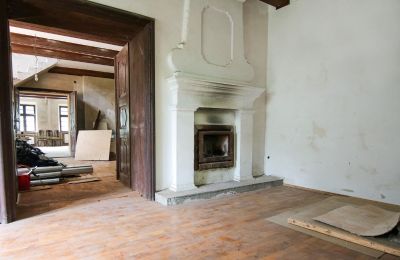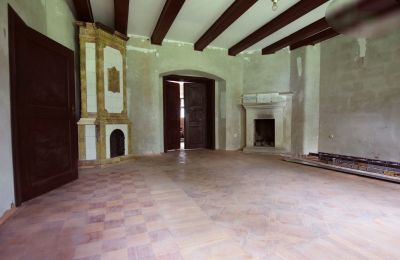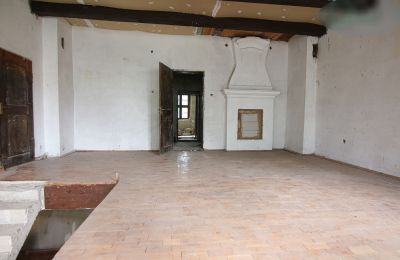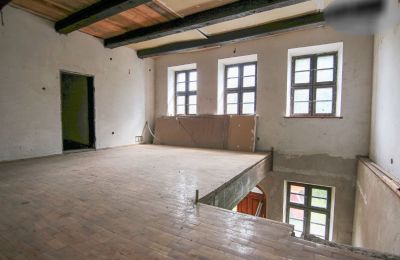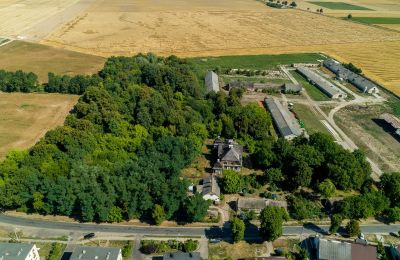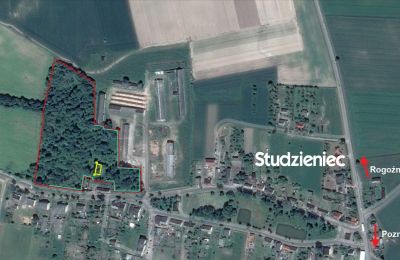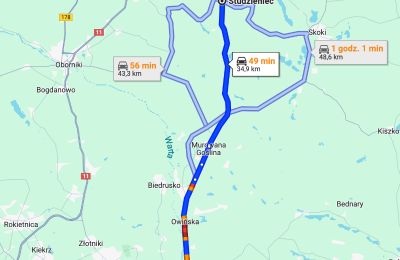On offer is an ensemble with a remarkable country manor and park. The estate is located in Studzieniec (Rogoźno municipality), about 30 km from Poznań. Locally, the monument is known as Dwór w Studzieńcu.
THE MANOR
The freestanding building is partially basemented, single-story with an attic. It is set on a stone foundation, with brick walls and a half-timbered structure. The building is rectangular with two projecting bays and features a hipped roof covered with shingles (post-renovation). It is considered one of the architectural masterpieces of this period.
INTERIOR SPACES
The building includes 10 rooms, ranging in size from 6.6 m² to 52.2 m².
Specifically:
- On the ground floor: 5 rooms and a 3-room kitchen
- On the first floor: 5 rooms with the potential to partition additional spaces
Usable area: 538.5 m²
Volume: 3,508 m³
POTENTIAL USES
This unique property offers a range of potential uses, including:
- Hotel and conference facilities or workshops
- Boutique SPA
- Small retirement home
- Private medical clinic
Current assessments are being conducted to explore possibilities for expanding the accommodation base or creating new relaxation areas and other facilities. An additional advantage is the beautiful park, which provides an exceptional atmosphere.
HISTORY
The originally baroque manor house was built in the 1760s by the Jastrzębiec family. It originated as a small, single-storey building with half-timbered walls, which were originally filled with clay and plastered, and had a partial basement. In the second half of the 19th century, it was rebuilt to its current appearance.
The central part of the house, based on a rectangular plan, features a risalit-like middle section on the front and rear facades and is crowned with a high, hipped roof covered with shingles. The risalit corners of the front and rear facades, oriented towards the east, are covered by separate roofs with high, triangular gables. Two small, single-story bays were constructed at the corners of the rear facade, significantly contributing to the unique character of the house. These bays have an almost square floor plan and are covered with separate, high, four-sided hipped roofs.
The interior included a spacious central hall, accessible from the entrance aligned with the risalit of the front facade, and side rooms arranged in a two-wing layout. The original interior decor and architectural detailing of the facades have not survived, as the manor, which was almost entirely ruined in recent times, underwent extensive renovation, which slightly altered its original appearance.
WORK PERFORMED
Restoration work on the property began in the 1980s. During the 1980s and 1990s, the half-timbered structure was dismantled down to the foundations and then rebuilt with bricks, white bricks at the front, and perforated bricks inside. After the property was acquired by the current owner in 1997, numerous functional improvements were made.
The manor was fitted with new water and sewage installations, electrical systems, and oil heating – a new oil boiler with a tank of approximately 300 liters. At that time, bathrooms were also added to 10 rooms.
Further work included the roof and its structure; the upper floor was reinforced with steel beams and columns.
Additionally, in 2020, the chimney flues were renovated, and currently (2024), the roof covering (wooden shingles, three-layer) is being inspected and renovated.
PARK
The currently not maintained park features 30 species of trees, some up to 200 years old, as well as a gardener's house built in 1842, a pond, and an observation mound.
DOCUMENTATION
Both the manor house and the park are listed in the heritage register. Technical documentation created by the Conservation Workshop in Poznań is available and includes:
- Detailed descriptions of historical building elements: descriptions of fireplaces, shutters, steps
- Site plans
- Plans for the observation mound
- Plans for the drying shed/gardener's house for storing garden produce
- Paths within the park
LOCATION
The property is located on County Road 2029P, which branches off from Road 196 near Murowana Goślina heading towards Rogoźno:
- 6 km from Rogoźno (5 minutes)
- 35 km from Poznań (40 minutes)
- 50 km from Ławica Airport (60 minutes)
Nearby recreational lakes include:
- Nienawiszcz beach: 3 km
- Budziszewko beach: 6 km
We look forward to your contact!

