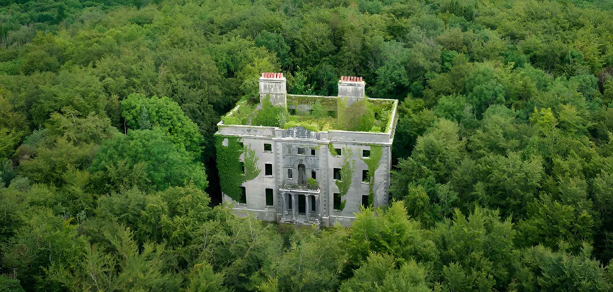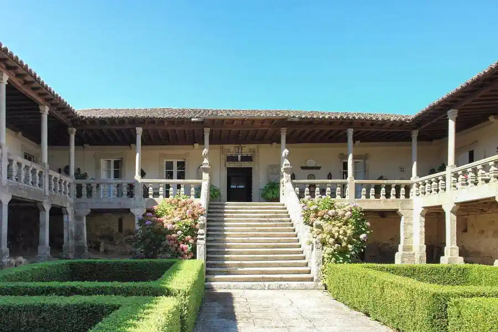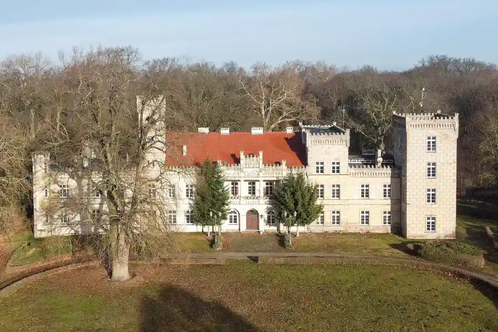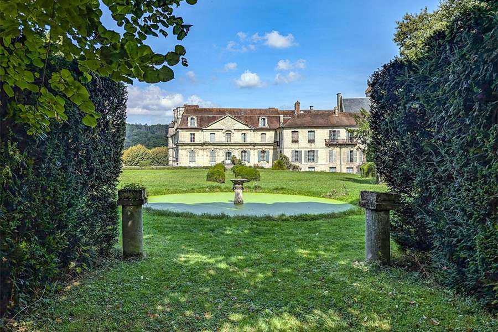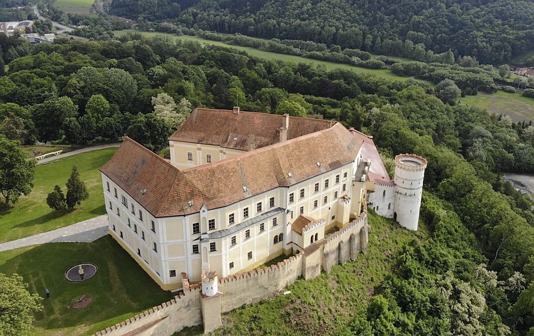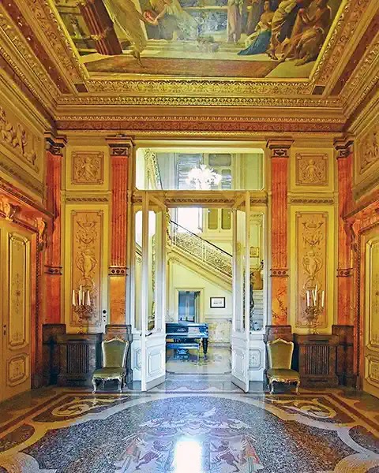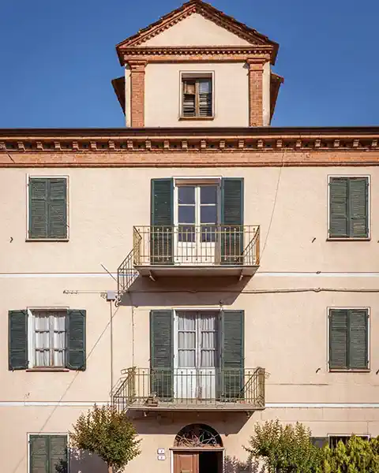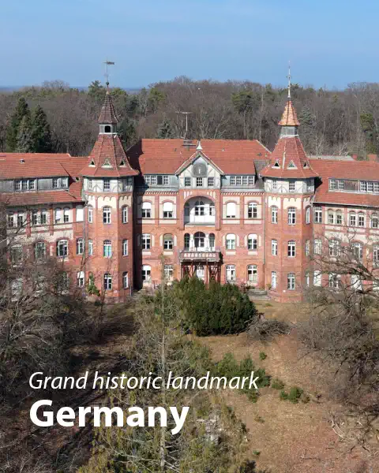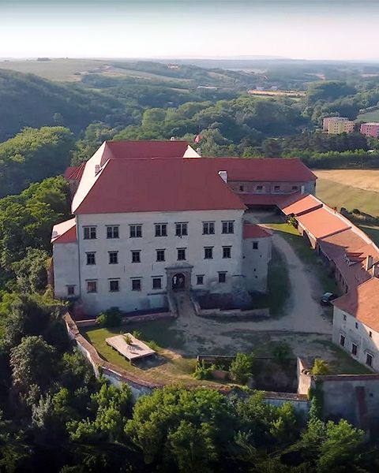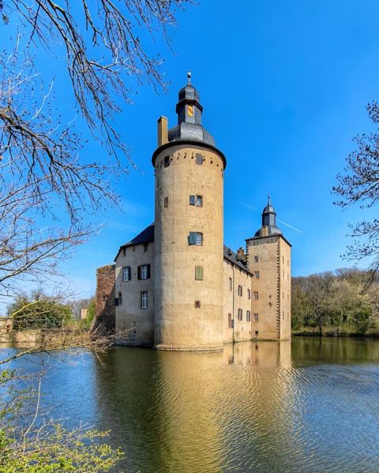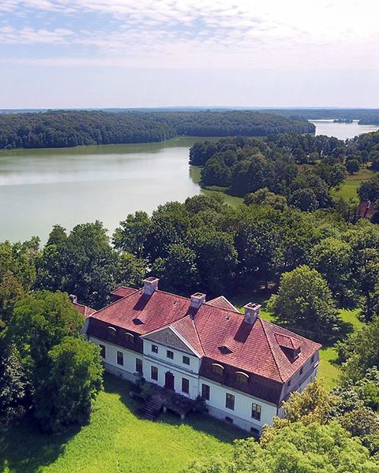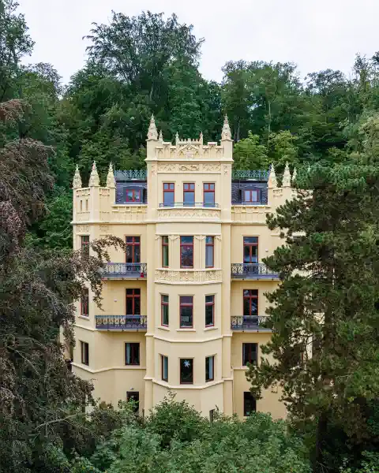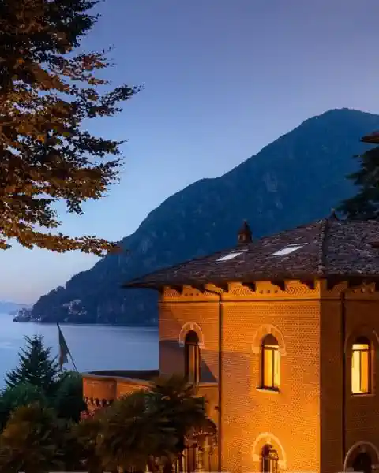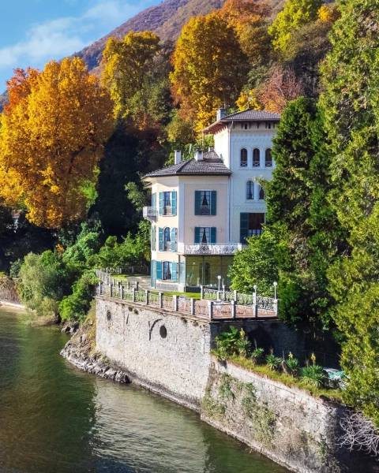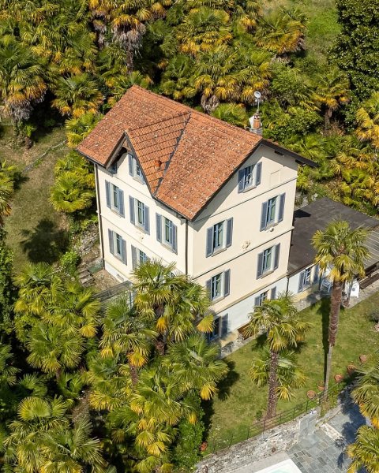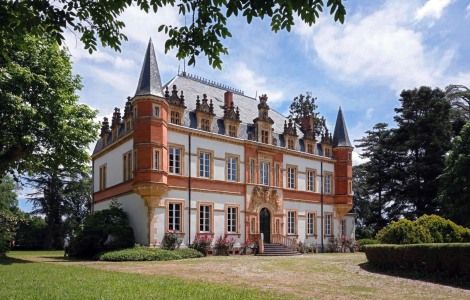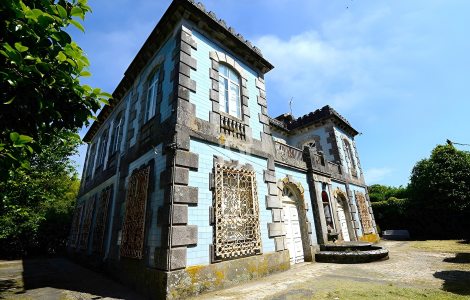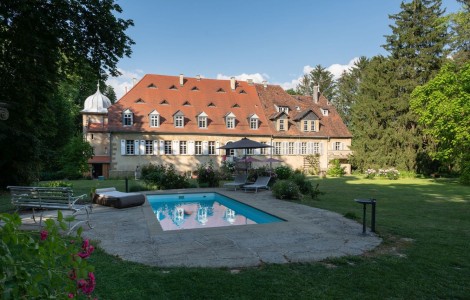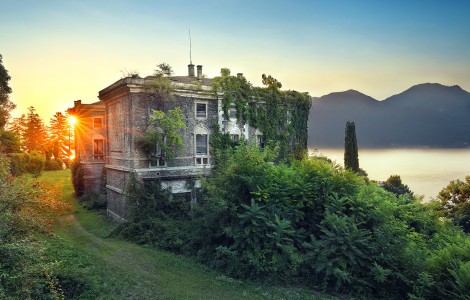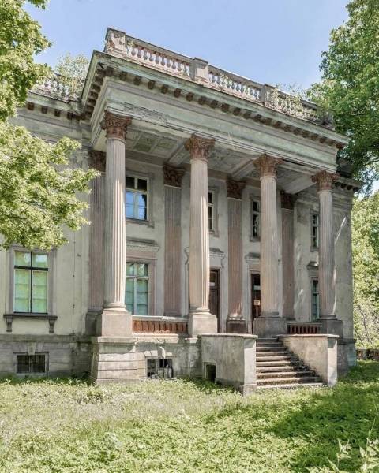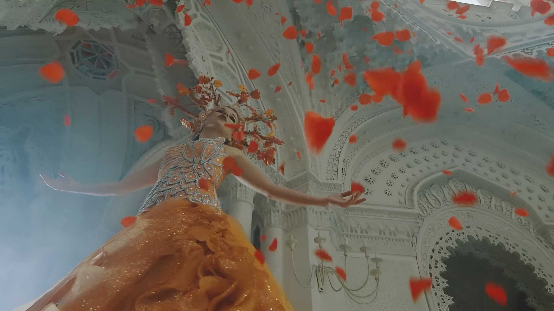-
Buy
Character properties overviewEuropean castles and manorsPopular countries
- Poland
- Palaces for sale
- Castles for restoration
- Secluded location
- Italy
- Villas Northern Italian Lakes
- Lake Maggiore Villas
- Lake Como Villas
- Lakeside villas
- Italian prime properties
- Liberty villas for sale
- Castles Tuscany
- France
- French castles for sale
- Châteaux to renovate
- Germany
- Manors Mecklenburg-Western Pomerania
-
Sell
Free single property listingsPublish multiple listings
Find castle agents
Entrust the sale of your historic property to capable hands. REALPORTICO connects you with selected partners tailored to your specific needs, offering exceptional expertise in international selling of historical properties in Europe. Choose with whom to collaborate with. Our presentation centered on historical properties and supported by a local and global network, reaches a significantly broader audience compared to everyday real estate sources. - Portico Secrets Secrets
- E-Mail alert
- Blog
- Photoportico
-
Newsletter
- Extras
All historic properties
One buyer audience. REALPORTICO.July 2025
REALPORTICOTrending
Currently popular historic properties across Europe
5 Questions, 5 Answers
1. Why choose another listing portal?
2. Why use a listing portal in 2025 when social media reaches millions worldwide?
3. What is REALPORTICO's reach? How many inquiries can I expect?
4. Are there any guidelines for publishing listings?
5. How can I publish historic properties?
Because REALPORTICO is not just another portal - it is the only platform exclusively dedicated to European historic properties.
Unlike general real estate or luxury portals, we focus solely on historic estates, ensuring your property reaches a highly targeted international audience. If you are selling a château, manor, or estate, REALPORTICO connects you with buyers who truly appreciate their heritage and uniqueness.
Social media is a powerful marketing tool, but platforms like Facebook and Instagram are primarily designed for entertainment, not structured property searches.
Moreover, achieving significant reach on social media increasingly depends on continuous paid advertising, making it less effective as a standalone sales channel.
The visibility and inquiries your listing receives on REALPORTICO depend on several key factors, including location, market demand, pricing, property condition, and land size. Additionally, the way a property is presented and distributed across agencies and portals influences engagement.
While coverage varies, listings typically attract anywhere from a few hundred to several thousand views per month. However, what truly matters is not just volume but the quality and relevance of these interactions.
Below, you'll find detailed visitor statistics based on real data, providing valuable insights into audience behavior and engagement.
While an appealing presentation alone may not be sufficient for properties with lower demand, the quality of a listing is crucial for maximizing visibility and engagement.
To achieve the best results, we recommend using high-resolution, well-composed images and providing a balanced amount of detailed and relevant information.
AI tools can help refine spelling and enhance readability, but avoid overly generic AI-generated text, as it often appears formulaic and is easily recognizable to discerning readers.
Additionally, please refrain from using promotional messages or company logos as overlays on images, as these can disrupt the professional and cohesive presentation of your listing.
Listings can be published manually on the portal or transferred via any CMS or real estate software. During registration, agencies can specify their software. Currently, we support a range of international real estate software. See our overview of supported real estate software for more details.
If you use a CRM/CMS that is not yet supported, or if you use in-house software, feel free to contact us. We can usually provide additional support within 5-7 days.
Portal Insights
Counting millions of users is pointless if the vast majority aren’t your target - we deliver traffic that truly fits your needs.
Latest data
Fri, 07/04/2025
Number of visitors
Inquiries
Page views
Listing views
Top 10 countries
Listing views
Last 30 days
Visitor growth and development
Unique visitors and total listings views



