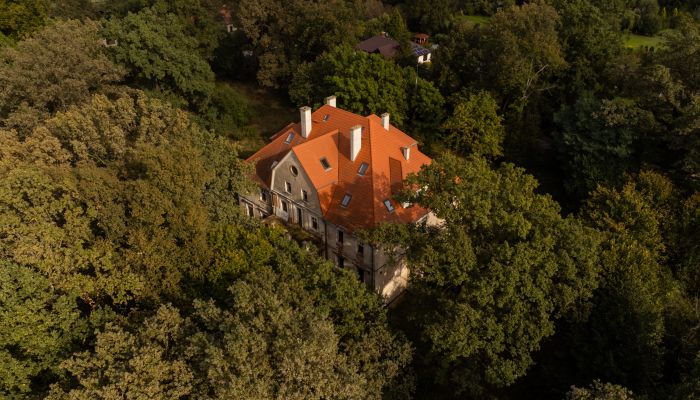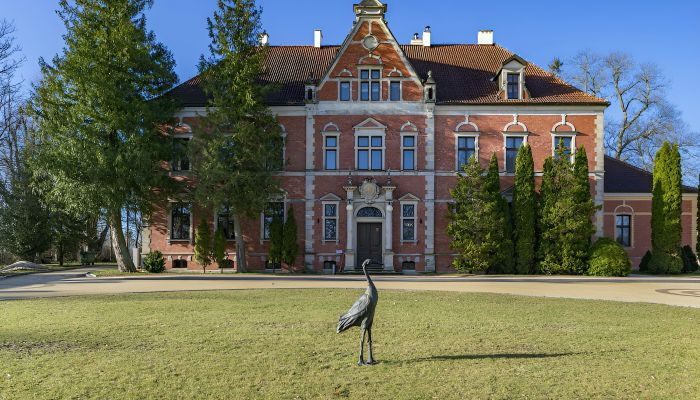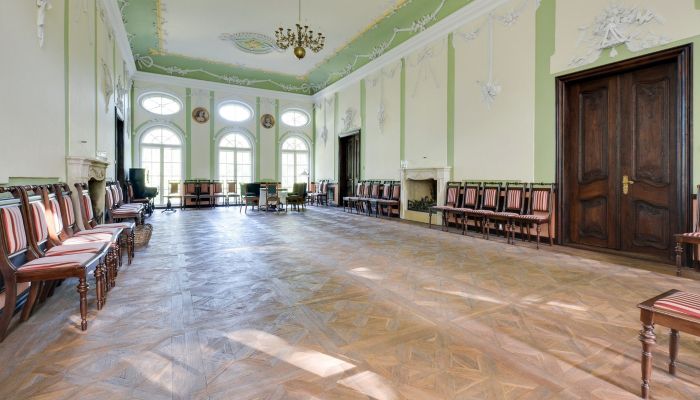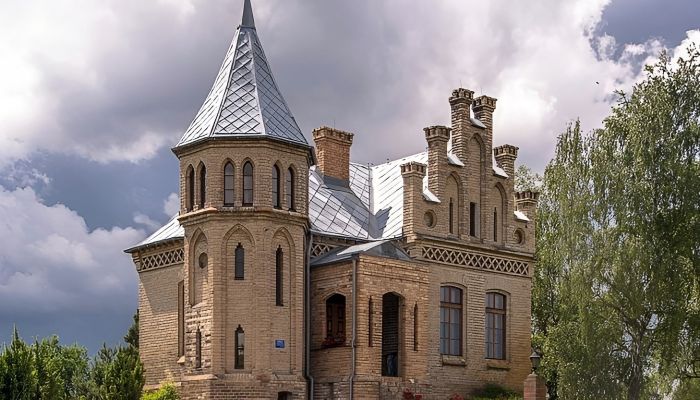Poland, Warsaw, Bemowo. Many locals never heard of it and have certainly often driven along the street "ul. Jerzego Waldorffa" in the Warsaw district of Bemowo without seeing anything conspicuous - we are talking about an officers' housing estate, which lies somewhat off the road and is in fact hardly noticeable in summer. Although the area around the former Fort Bema, which was part of the "Fortress Warsaw", is today a popular recreation area with a lot of public traffic.
Construction is currently underway in the Polish capital: Large and smaller buildings with modern commercial and office space are being built all over the city. Upscale and luxury apartments in closed estates are also in high demand. Some of such modern housing estates are already located around the former Fort Bema, which is closed off in a northeasterly direction by the officers' housing estate. For parts of the district administration, it seemed obvious to demolish the derelict houses in favor of another housing development. The houses have not yet been listed as historic monuments, but the threat of demolition has prompted activists and the monuments authority to take action.
Symbiosis between historical architecture and Polish manor style
The ensemble consists of four representative buildings arranged in parallel around a courtyard. They were built in the 1920s as residences for officers of the Polish Army. The houses were considered an outstanding example of architecture in the interwar period. The Warsaw architect Aleksander Sygietyñski combined here styles of historicism with the Polish manor style ("Styl dworkowy"), which emerged as a separate current within the Polish architectural style at the beginning of the 20th century. In Poland, this style is mainly found in secular buildings such as train stations, schools or administrative buildings.
The General's Villa
At the top center of the picture is the so-called General's Villa. Higher officers were housed here. The building has a steep pitched roof and two parallel side wings with multi-storey arcades. From a purely external point of view, the house seems to be in an acceptable condition despite being vacant for many years. In the past, there were plans to build a cultural center, but they were scrapped. In recent years, the dominant building on the square has remained silent.
Like a manor: Military office building
The lower center of the drone picture shows the second large building in the courtyard and is obviously in a much worse condition. Its appearance is reminiscent of a 19th century manor with a spacious arched portal in the main entrance, balcony, high rooms and long, single-story side wings. In the aerial photograph above, it can be seen that one side wing is much longer; this results from the original plan to close the wings at the back. The building was used for various military purposes until the 1970s.
Beautiful house in quiet and unobstructed location, close to the city center
The standard phrase of many real estate ads could hardly be more apt for this view. It shows one of the two identical officers' villas of the estate. Under the above heading, such a historical house of manageable size would certainly be a dream home for many people. The city center is located about 5 km away.
Unique villa development of the twenties surrounded by green areas
Until now, little attention has been paid to the buildings. However, the demolition plans caused unexpected protests, which were finally heard: Due to the initiative of the association "Kamień i co?", which campaigns for the preservation of Warsaw monuments, the authorities received numerous letters asking for the buildings to be saved. An expert opinion is now to provide information on the condition, restoration costs and future use of the ensemble, because Warsaw's monument preservationists see the area as a unique villa development of the 1920s
. As a result, the Mazowieckie Voivodeship has initiated a procedure for entry in the register of monuments, which has not yet been completed.






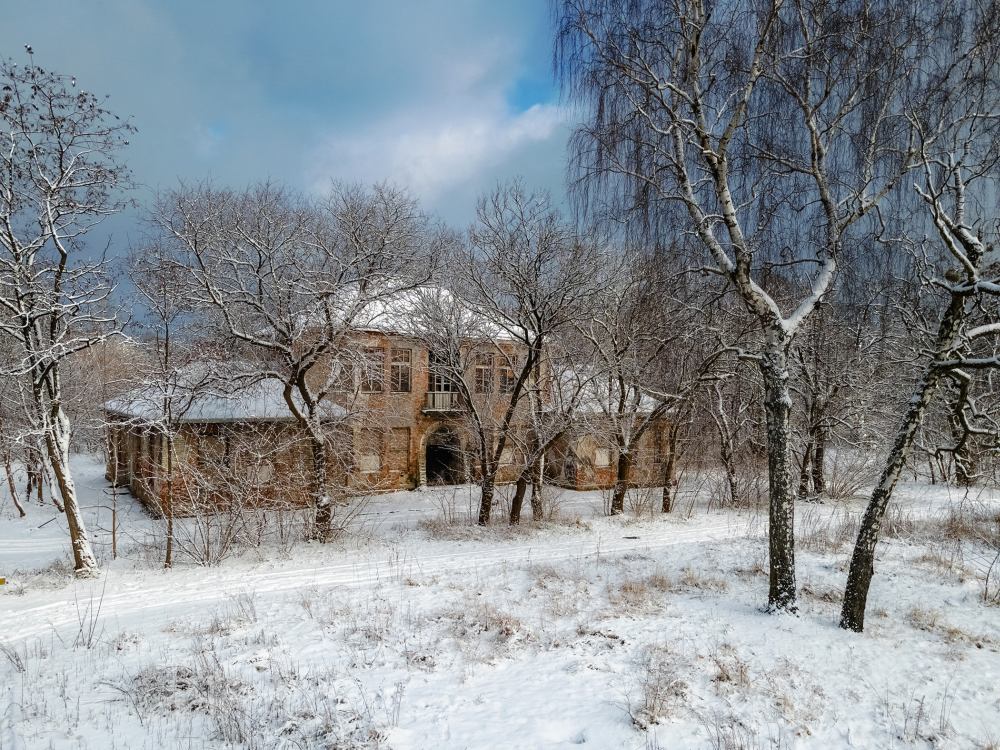

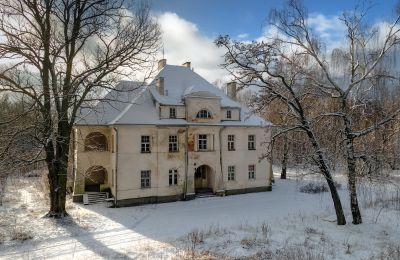


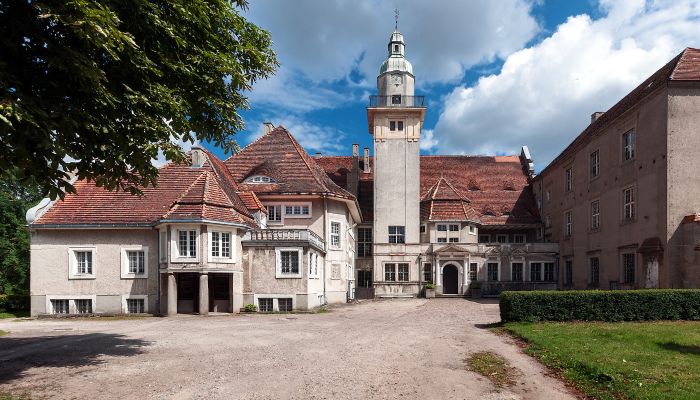

 Górki Dąbskie, Kuyavia-Pomerania
Górki Dąbskie, Kuyavia-Pomerania
