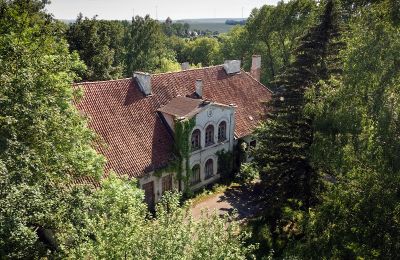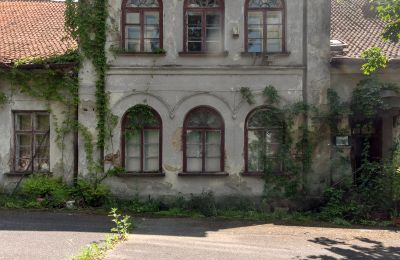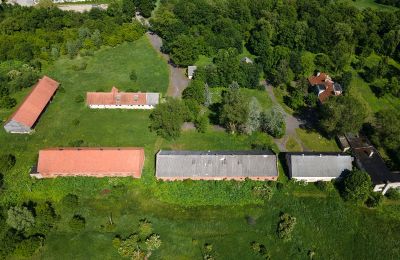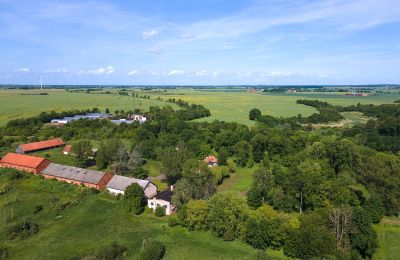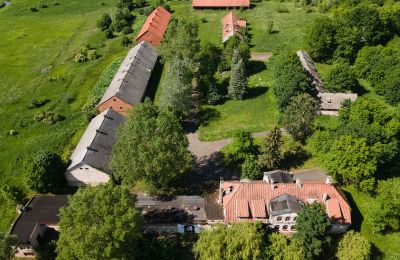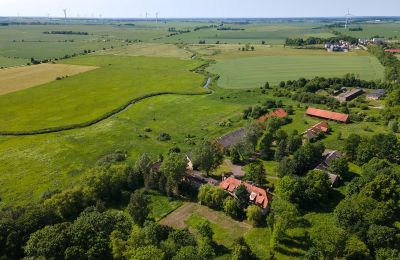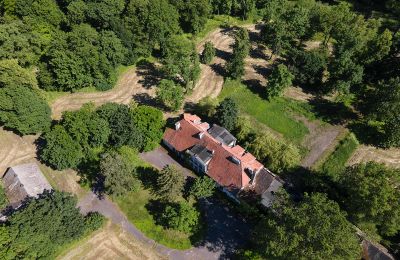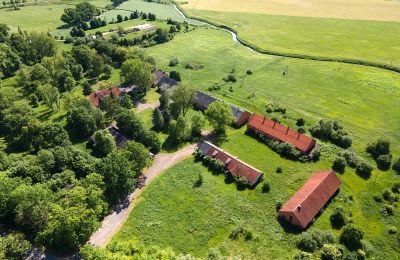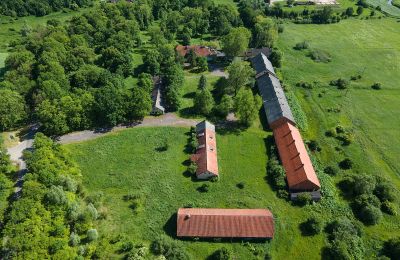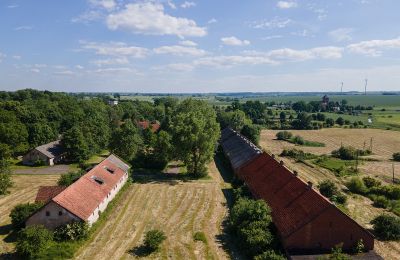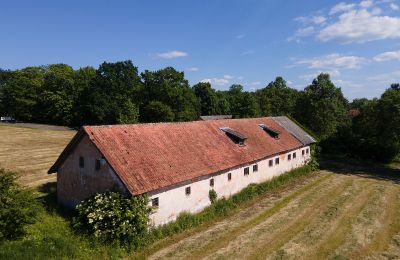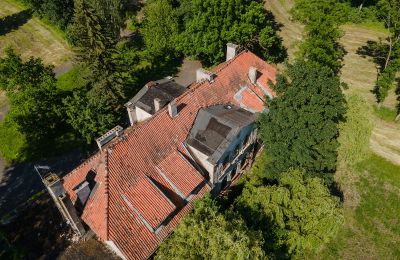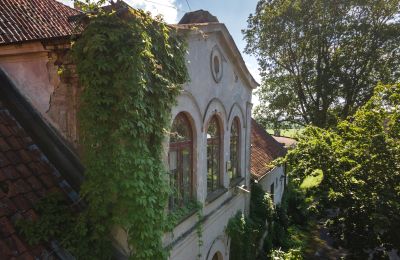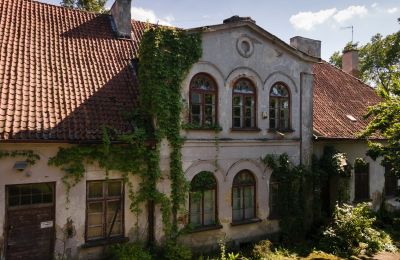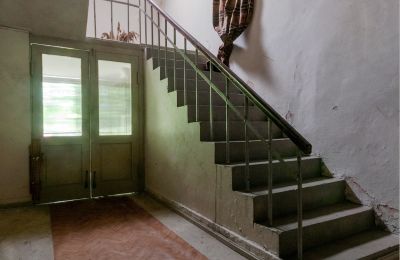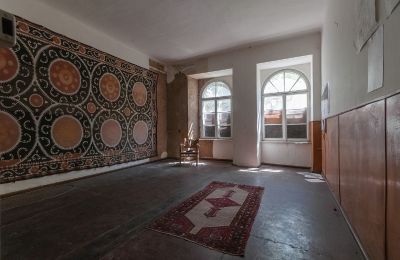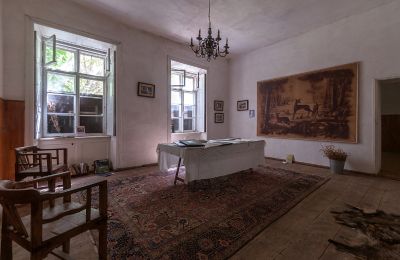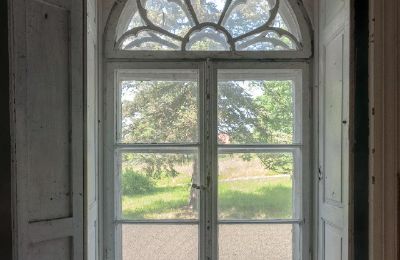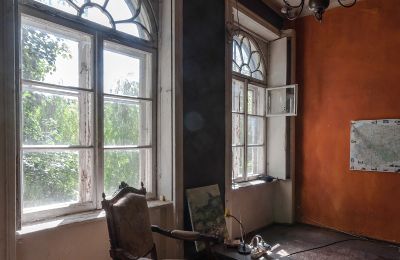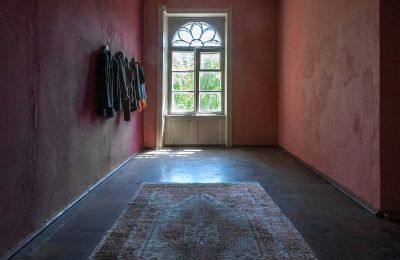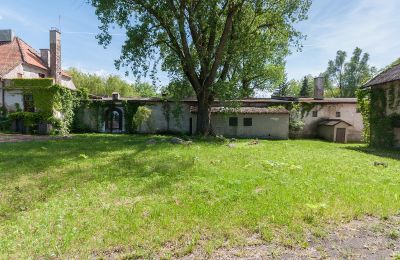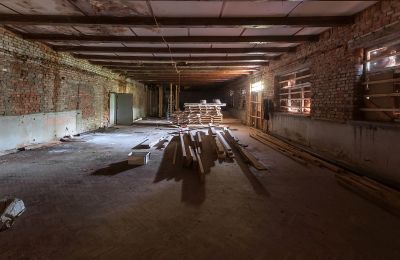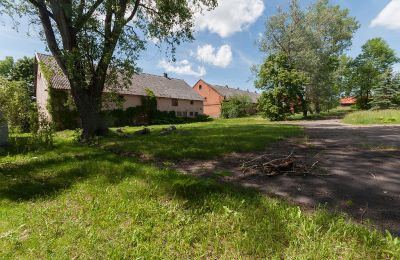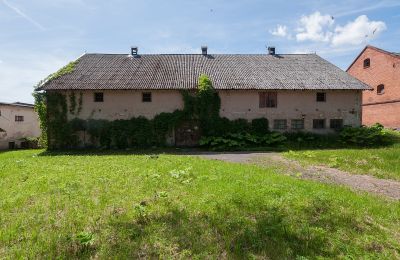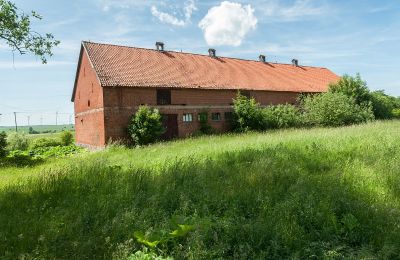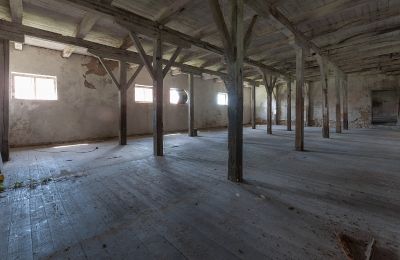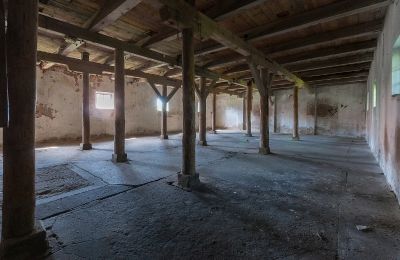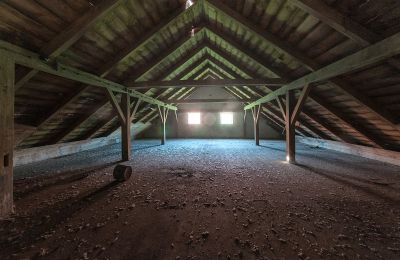Former country estate "Gutshof Lamgarben" in the historic region of East Prussia in northern Poland.
Investors have the opportunity to benefit from a special EU funding program in the current year 2024. This includes grant funding for entrepreneurial projects in certain areas of the Warmia-Masuria region. Further information is available on request or at: https://funduszeeuropejskie.warmia.mazury.pl/.
For sale is the former Lamgarben estate in the historic region of East Prussia in northern Poland with the following buildings:
- Manor house with a usable area of approx. 700 m².
- 6 large farm buildings in solid condition with convertible attics and a total usable area of approx. 6,837 m².
- Small park with a stream, approx. 1 ha.
- Meadowland and garden.
- Total of approx. 11 hectares / 110,000 m².
Manor House:
The neoclassical manor house with a grand driveway dates back to the second half of the 19th century. It is a single-story plastered brick building with an attic and hipped roof. The house is fully basemented and has two central projections on the courtyard and park sides. After 1945, the building was renovated and modified for state use. Originally, there were terraces on both the front and back, which no longer exist. Inside, the large rooms were partitioned, and the original wooden staircase was replaced with a concrete one. Not much of the original interior remains. Notable are old wooden floors, door frames, and beautiful windows with original shutters. The manor house is now divided into two separate areas, each accessible through its own entrance. Multiple independent holiday apartments or a private residence can be created here. The original layout can be restored with minimal effort. The building is in overall good condition and is still inhabited during the summer months. The roof is partially developed, providing potential for additional living space. Comprehensive renovation and modernization work is necessary for contemporary residential use.
Manor House Annex:
The manor house was extended on the west side in the early 20th century. However, this extension was demolished in the 1970s and replaced with the current elongated annex, which is connected to the manor house but currently walled off. It served as a warehouse with offices, accommodations, and social rooms. The annex can be integrated into future use or removed as needed. The annex rooms offer a wonderful view of the natural landscape.
Farm Buildings:
The six former stable and farm buildings in front of the manor house are in good condition and can be immediately used as utility and storage space. Some of the outbuildings were recently used for furniture storage, exhibition space, and antique markets. Specifically, these include two stable buildings, a granary, a feed magazine, a barn, and a horse stable. Due to the size of the stable buildings, high doors, and good access, they can also be used for fairs and events, such as agricultural fairs, boat shows, and classic car exhibitions. Additionally, the estate would be a beautiful venue for larger events like concerts or festivals.
Estate Park:
Approximately 1 hectare of the original estate park with a stream and bridge remains. It extends from the southern access road and surrounds the manor house to the east.
Usage Options:
The local municipality has approved various usage concepts according to the land use plan, which are available in writing. These include services in the tourism or medical sector, such as:
- Recreation center with hotel and wellness offers
- Senior residence with up to 86 barrier-free residential units in the former stable buildings
- Agritourism use, such as a riding stable
- Holiday apartments
The existing residential use can be maintained. For instance, the manor house can be used privately after renovation, and the outbuildings can be rented out for storage: ample space for boats, camping trailers, classic cars, and more.
Historical Significance:
Between 1880-1911, Elisabet Böhm, a German writer, feminist, and pioneer of German agricultural housewife associations, lived in the manor house. She initiated these associations in 1898 to provide education and exchange for peasant women and was involved in marketing rural products signed with a bee symbol. She was the first woman in Germany to receive the golden chain of the University of Königsberg and the title of honorary citizen of the city. The idea of such associations spread across Europe and North America over time.
The Garbno estate has been a designated monument of the Warmian-Masurian Voivodeship since 2006. We are open to serious negotiations.





