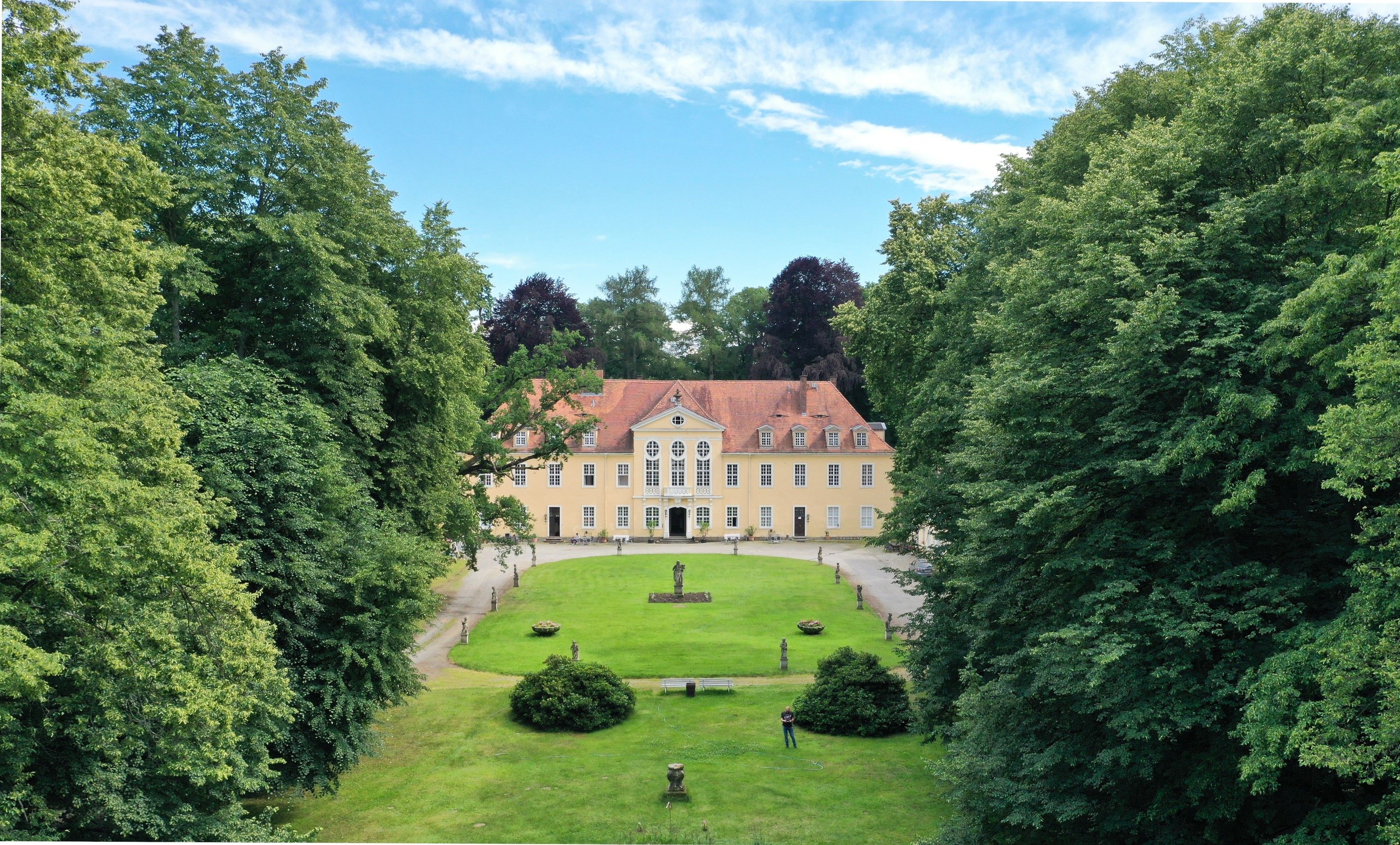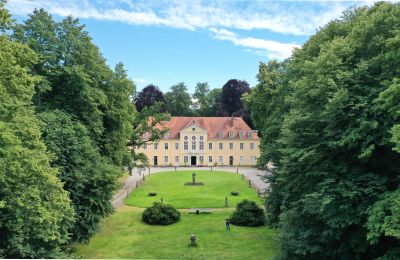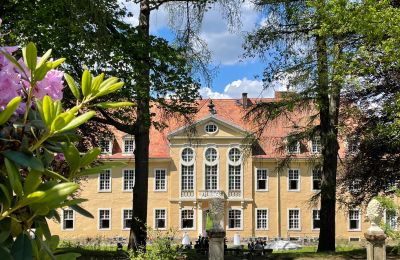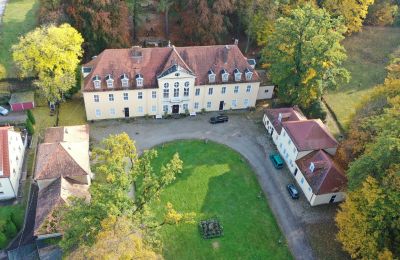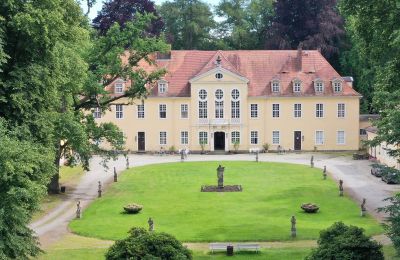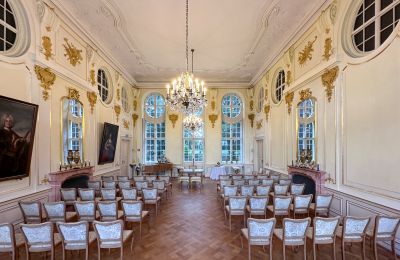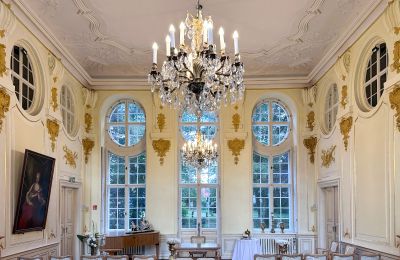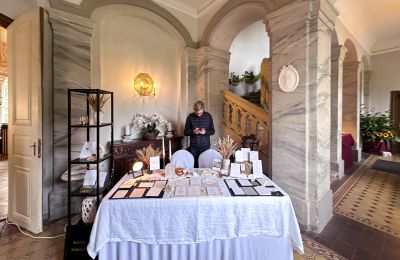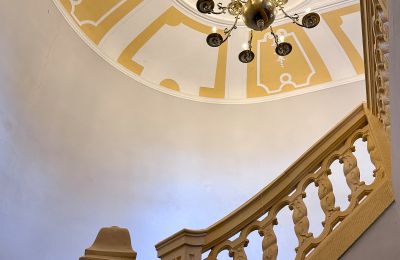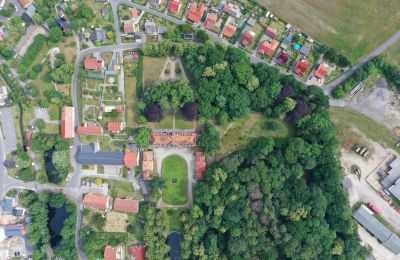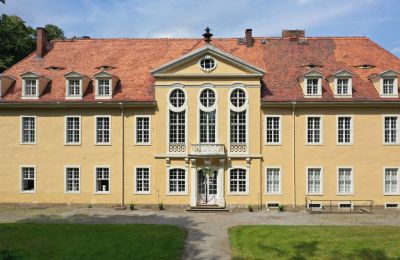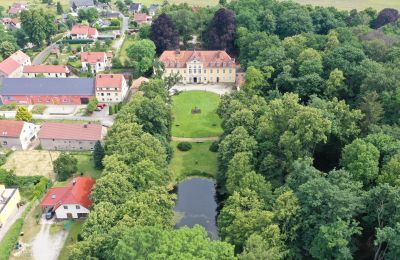This idyllically situated, prestigious Baroque castle is a gem of Saxon Baroque architecture, flanked by two cavalier houses and set beside a reflective lake. The historic property is a cultural monument located on the edge of Upper Lusatia, near Dresden. Count Christian Gottlieb von Holtzendorff commissioned the construction of this Baroque castle starting in 1724. Famous architect Johann Christoph Knöffel, who also worked for Count Brühl and served as master builder under Augustus the Strong, led the project. The surrounding park is designed in both English and French styles and features valuable sandstone sculptures created by the renowned Dresden sculptor Permoser.
The estate has a vibrant and varied history, having been owned by historically significant figures. After being expropriated in 1945, it was used as a children's home until 2008. Since October 2008, the property has been privately owned. To bring the history of the figures, the castle, and the park to life, a Baroque garden educational trail has been established, complete with QR codes allowing visitors to discover its many treasures.
- Property: Castle + 2 Cavaliers' Houses
- Living Area: Approx. 1,540 m² + > 350 m² usable area
- Rooms: 48
- Kitchens: 3
- Bathrooms: 9 bathrooms + 4 separate toilets
- Land: Approx. 50,368 m² of woodland parkland
Usage and Rooms
Since the 1950s, civil weddings have been conducted in the Baroque hall, and since 2009, the banquet halls have been used for celebratory events. The ground floor offers several interconnected rooms suitable for celebrations. The garden hall, featuring historic floral ceiling paintings and direct access to the lower garden terrace, adjoins the banquet hall and the red salon. In another wing, two additional rooms are available, which can be used as a lounge and buffet room (all rooms feature oak parquet flooring). A fully functional catering kitchen and service kitchen with storage rooms are available for events. All necessary equipment for celebrations, including table linens, tableware, decorations, and furnishings, is provided.
For overnight stays, the first floor offers a bridal suite (with a bedroom and living room), and the attic provides four rooms (family, two double rooms, and a single room). The right side of the attic offers further development potential, having been used during the time the property functioned as a children’s home.
An annex apartment is located on the first floor of the castle's left wing, featuring a kitchen-living room, living room, office, bedroom, and dressing room. Additionally, two more rooms directly adjacent to the Baroque hall are currently furnished as a dining room and a salon with antiques.
The castle is flanked by two cavaliers' houses that frame the courtyard. The right cavaliers' house (255 m² of living space, 60 m² of usable space) was leased to a children’s home until the end of 2023. The left cavaliers' house, with attached garages, is currently used for storage and is suitable for further development.
Additional Information
A new gas heating system was installed in 2020. Funding approval from both state and federal sources has been granted for a historic roof renovation of the castle.
Are you interested?
We look forward to hearing from you. Please contact us at Anfrage.barockschloss@gmail.com.

