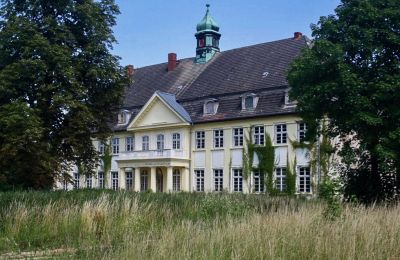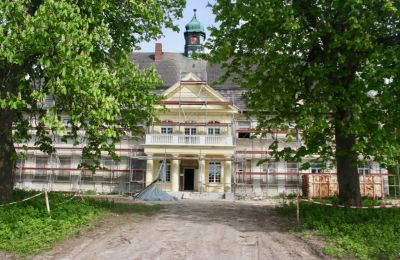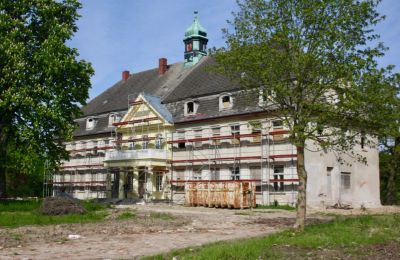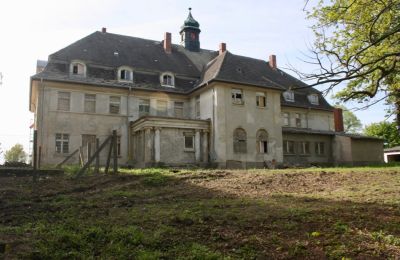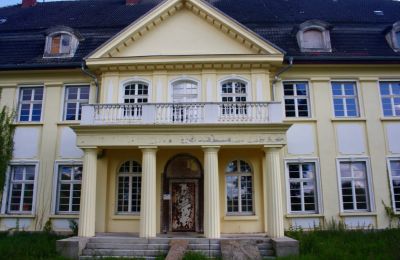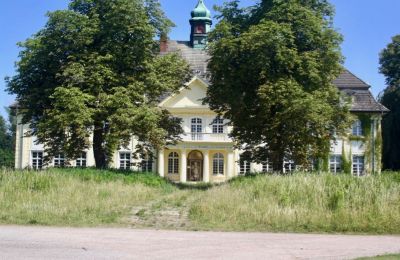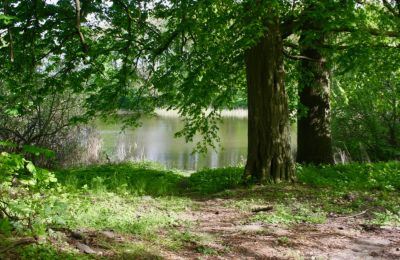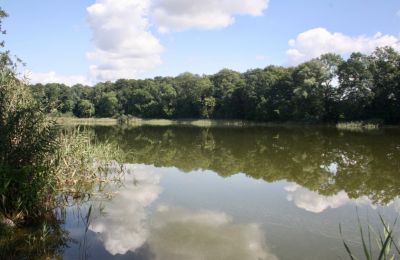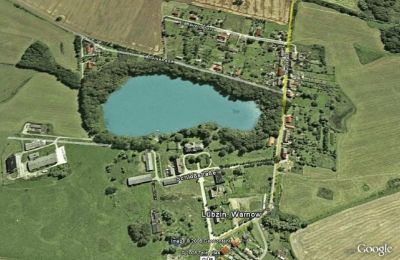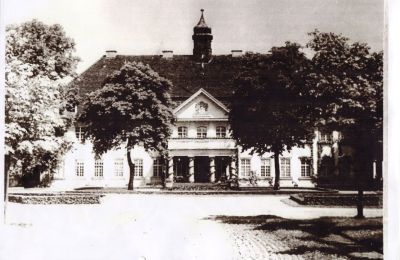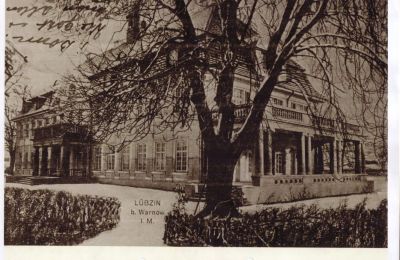- Year of construction: ca. 1820/1911
- Property address: 18249 Lübzin, LK Rostock
- Building area: Castle: approx. 1,800 sqm
- Property area: Castle and park property: approx. 2.0 ha
- Owner: private
- Price:on request (sales tax may be shown)
- Commission: 3.5% incl VAT for the buyer
.
- Cancellation policy
Lübzin is nestled in the gentle ground moraine landscape of the Warnow Valley, between Sternberg and Güstrow. Mentioned for the first time in 1261, the manor has frequently changed feudatories and has remained in one family (Hillmann) for several generations only in 1787. The first manor house existed until 1784, when the Hillmann family had the still modest one-story predecessor of today's manor house built between 1819 and 1822. The present castle-like appearance of the Lübzin manor house is due to the fundamental reconstruction by the architect Paul Korff in 1911. The house was raised by one floor and got a mansard roof. The 15-axis manor house is crowned with a clock tower.
Basic renovation, unspecific to the use, was started. The roof truss was repaired, various layers of beams were replaced, or new ceilings and floors were poured, the portico was completely restored and the facade was renovated in accordance with the preservation order. In addition, an extensive sponge restoration was carried out.
A beautiful park stocked with considerable old trees stretches along the lake. Further areas around the lake can be acquired in addition.
Together one of the few unbuilt estate ensembles with lake shore and park. For the ensemble, a tourist project has already been developed and approved, but has not been carried out.

