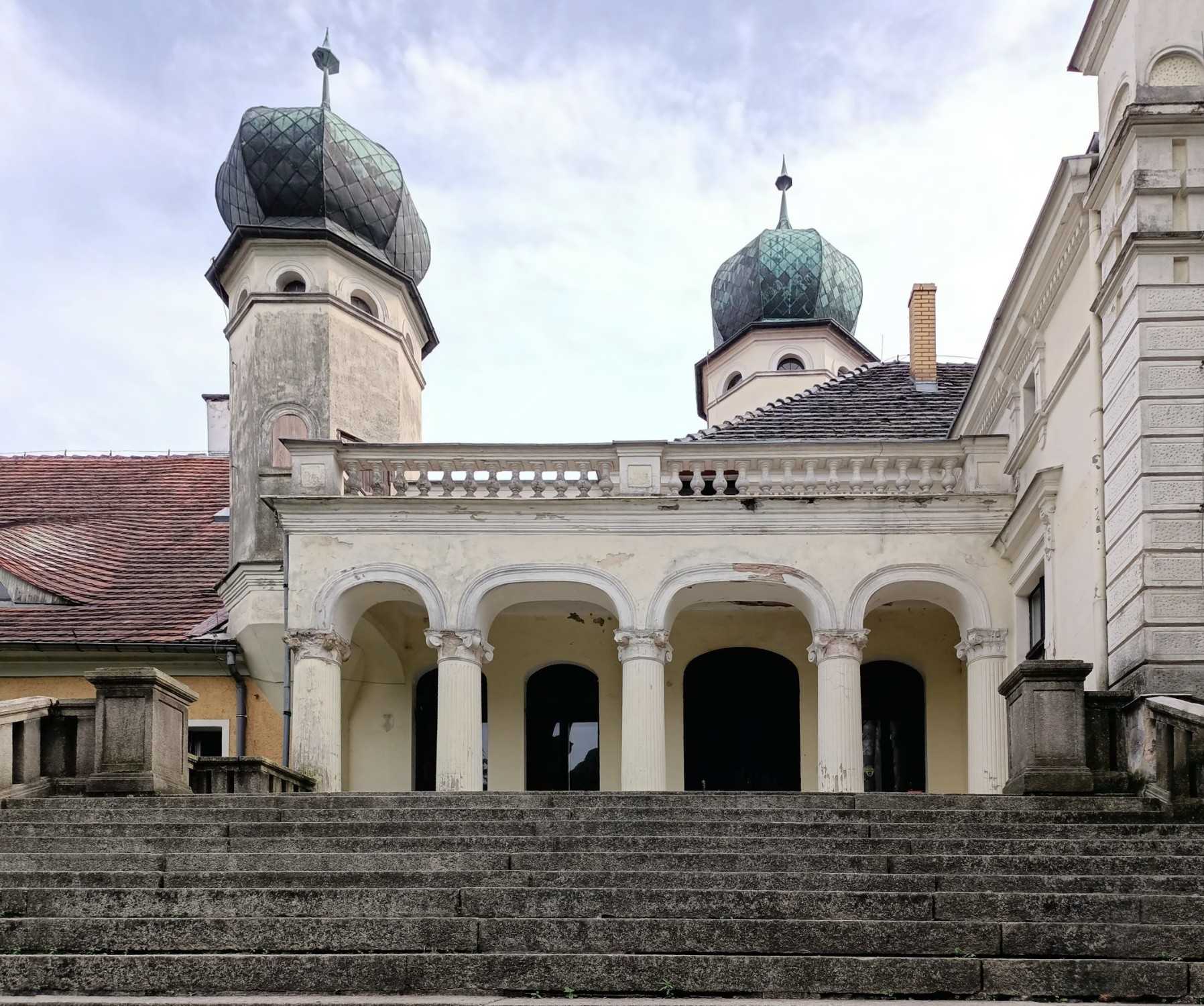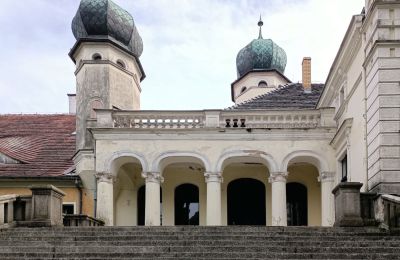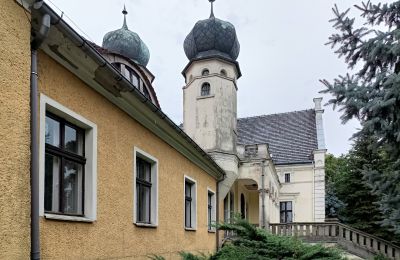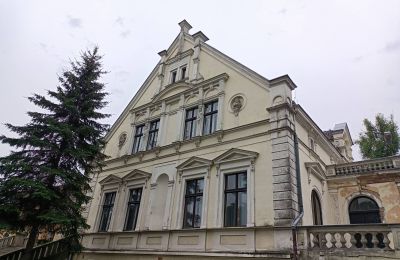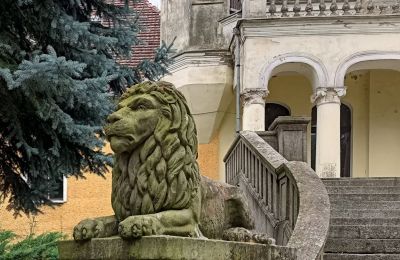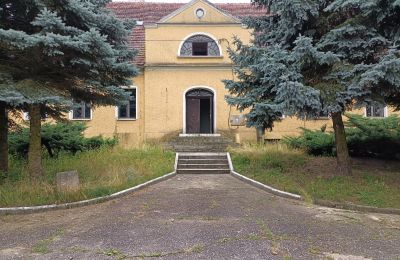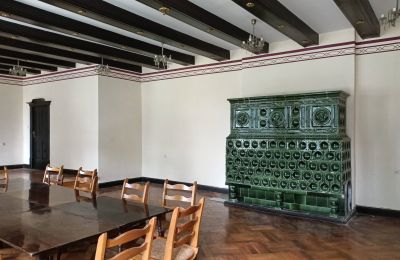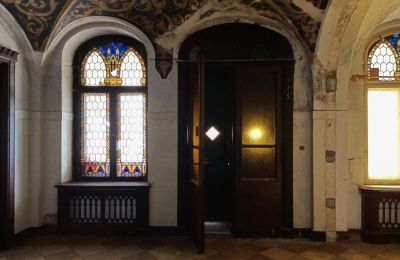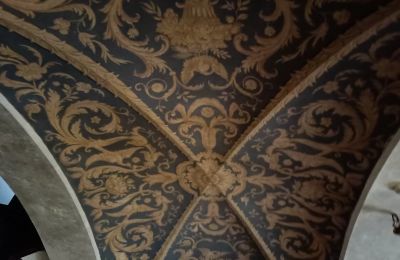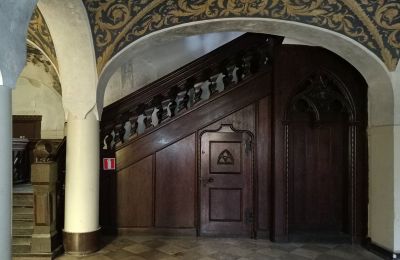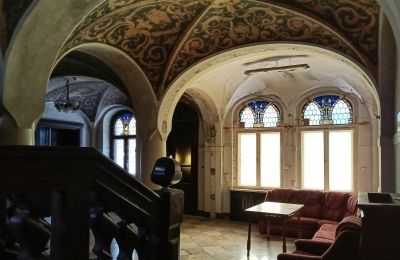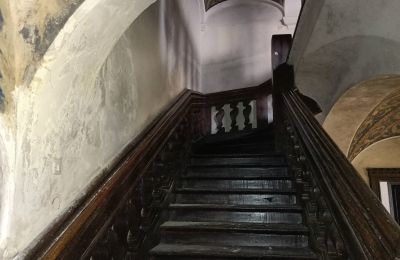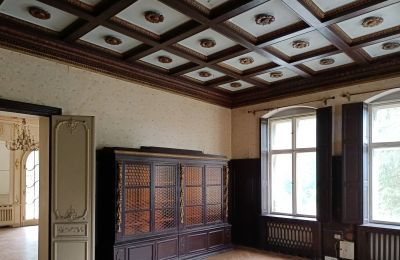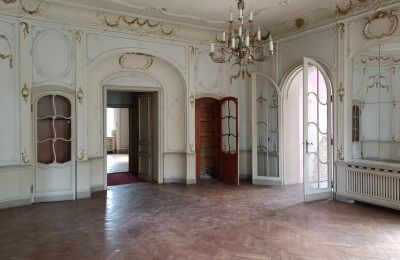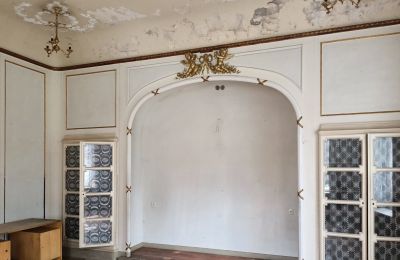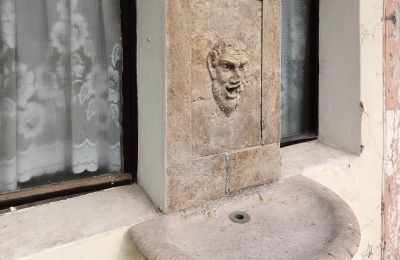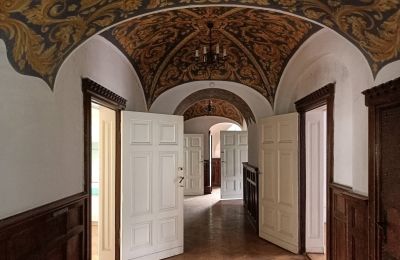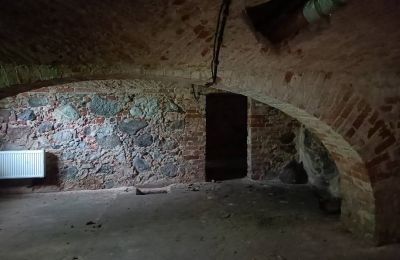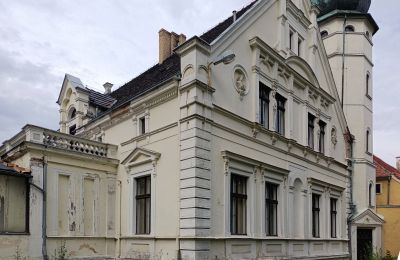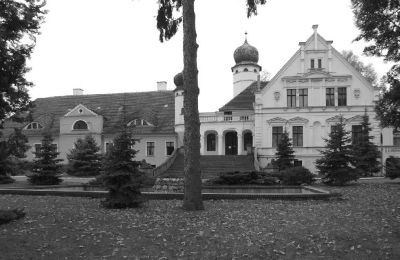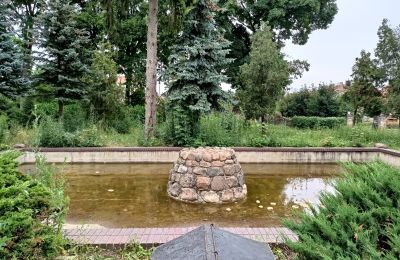Wonderful historic property with castle, manor and park in Lubinicko near Świebodzin (Lubuskie Voivodeship), only 90 km to the German border.
Key data:
palace-park complex on a plot of 2.5 ha + 10.7 ha of forest land, totaling over 13 ha.
Palace built in 1886, manor house built in 1800, farm buildings and park.
Castle with a total area of about 839 m².
manor house with a total area of about 725 m².
Old listed granary with a total area of about 663 m².
Additional buildings: garages, farm buildings and others.
The total usable area is about 2,500 m².
The historical property is entered in the register of Polish monuments.
Neo-Renaissance style palace with partially well-preserved original furniture and decorative interior, including stucco work, ceiling paintings, cross-ribbed ceilings, coffered ceilings, historic floors and doors, built-in cupboards and stained glass windows.
In front of the entrance there is a water basin with a fountain. Access to the chateau building is via a wide flight of steps flanked by two lions at the top of the stairs. The large entrance hall has stained glass windows and a barrel vault decorated with frescoes. The original staircase with decorated handrails is well preserved.
In the main part of the chateau building there is a study with original cabinets (including an interesting painted 6-door cabinet with figures of two armed knights, a coat of arms shield and a view of the Lubinice residence) and various salons with decorative stuccoes and gilded mirrors. One bathroom still has the original old tiles. Fener there is a passage to the orangery and other rooms and bedrooms.
Next to the chateau building is an orangery (entrance from the chateau playroom) with a fountain, a nice place to relax in the greenery.
The historical doors are in good condition in both buildings, the parquet flooring needs to be renewed.
The facade of the palace building is decorated with rich architectural details. Between the windows there are semicircular panels with female busts.
Above the whole building there are 2 towers, the top is reached by a spiral staircase (in good condition) that leads through all floors.
The cellars under the palace are in good condition and offer the possibility of creating a relaxation area, wine cellar, etc.
The mansion building is also impressive in neat condition and well preserved original elements. The park next to the palace has beautiful vegetation and is mostly fenced. The farm building is in need of renovation, area about 700 m² +2 garages and an outbuilding.
The whole estate is situated on a 2.5 ha plot, adjoined by another plot of over 10 ha, covered with deciduous and coniferous trees.
The castle and park in Lubinicko can be used in many ways. Possibilities of use arise especially in the medical, social, touristic or also entrepreneurial area.
The distance to the German border is about 95 km, to Poznań about 110 km, to Berlin about 180 km.
I look forward to hearing from you!
Legal notice: The information on the property description is for information only and may be subject to updates.

