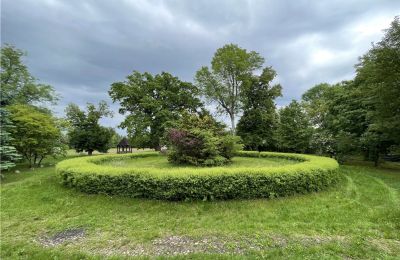The manor house in Paplin near Warsaw is a beautiful baroque building constructed in traditional timber framing using larch wood. This construction style was widespread in the historical center of Poland and characteristic of the manor houses of the Polish landed gentry. Another feature is the brick portico in neo-Baroque style with decorative gables, designed by Mieczysław Mierzanowski in 1877, seamlessly blending into the garden surroundings.
Description:
The manor house is situated in an old landscaped park on the banks of the Liwiec River, lined with numerous trees and natural landmarks. The distinctive silhouette of the villa, with its layout and furnishings, evokes baroque palaces. Currently, the villa serves representative purposes.
It is a timber-framed building with a high, four-sided roof and a porch. In the second half of the 19th century, it was renovated and received the aforementioned portico with four square columns, between which semi-circular arcades were added. A restored granary is also located on the former estate grounds.
The entire property covers 3.75 hectares and includes a pond and a historic landscaped park. The natural boundary of the property is formed by the Liwiec River.
Buildings:
- Manor house
- Outbuilding
- Granary
- Estate kitchen
- Stable
- Chapel
- Well
- Garage for 3 cars
The main house has an area of 322 m², while the outbuilding has an area of 122 m². Both buildings were completed to a high standard after extensive renovation of the ground floor and part of the attic of the villa. A section of the building has been converted into guest apartments. There is the possibility to utilize over 200 m² in the attic for training or conference rooms. The main building is connected to the outbuilding. Each building has 4 bathrooms and 18 rooms. Heating is provided by a multi-fuel boiler, which is also suitable for wood pellet use.
The estate kitchen covers an area of 144 m². The dining room is fully furnished and can accommodate 50 people. The catering facilities and heating of the building still need to be completed and installed.
The granary has three floors of 170 m² each and includes a first floor and an attic. Renewed windows, insulated ceilings, a facade for structured plaster, and partition walls with installed water and sewerage system, forming 10 rooms with 2 or 3 beds each. The building is not heated and is not equipped with water and sewerage.
The stable covers an area of 50 m², and the garage with three parking spaces covers an area of 64 m².
The riverbank has been designed for recreational activities and also offers potential for business activities. As the Liwiec River is a popular waterway for canoe trips, stops with catering and accommodation can be set up here.
In the well-maintained park, there are oaks, ashes, lindens, as well as two ponds and meadows, creating a picturesque landscape backdrop.
Location:
The manor house in Paplin is located in a rural, peaceful area, approximately 80 km from Warsaw.
The purchase offer is commission-free for buyers. Agency fees are borne by the owner.





















