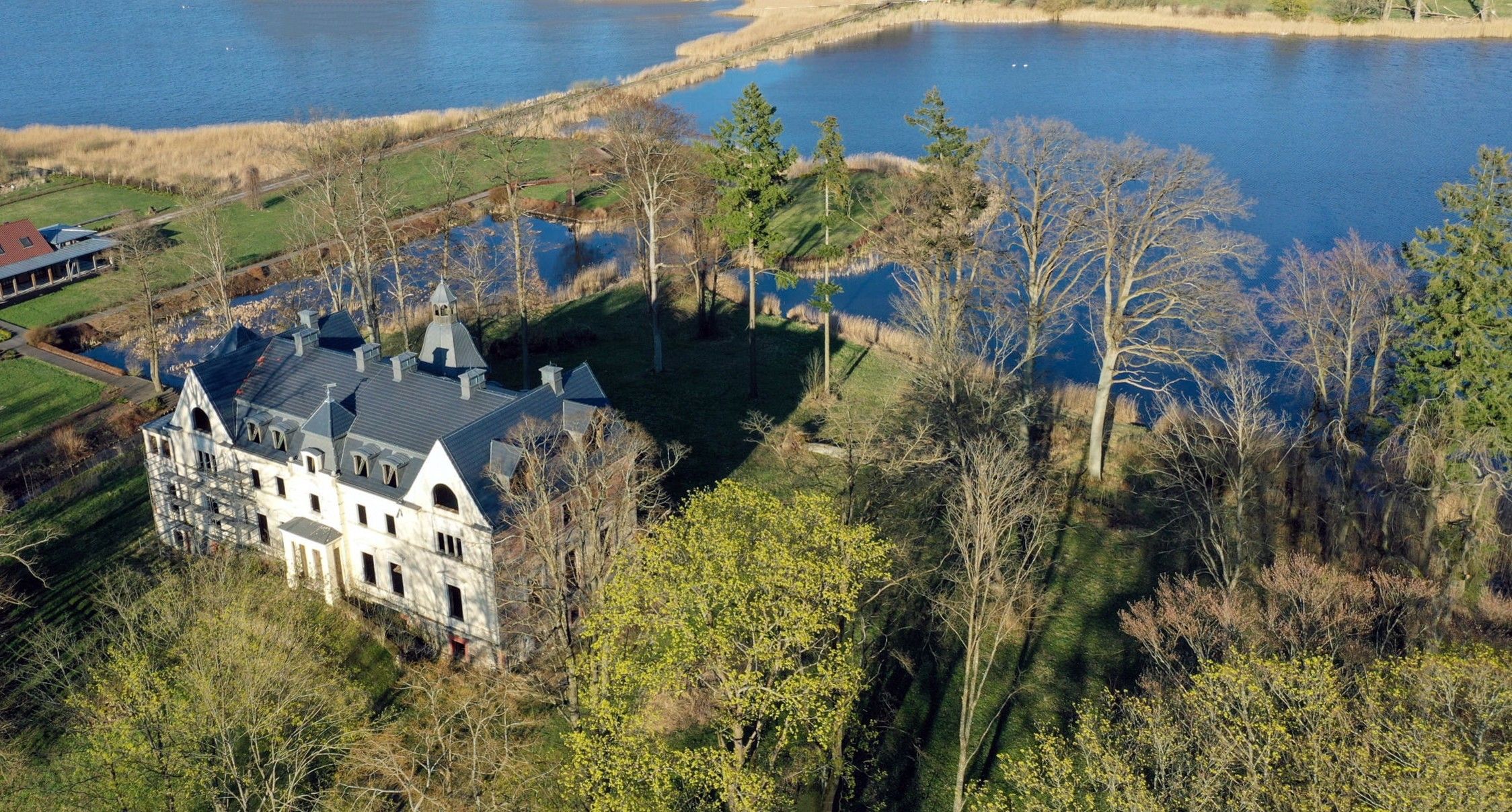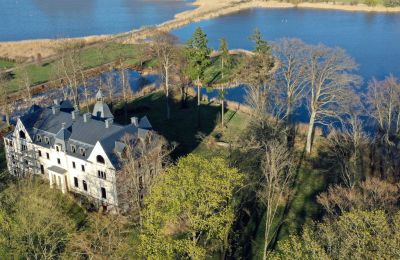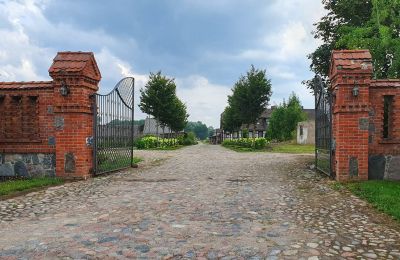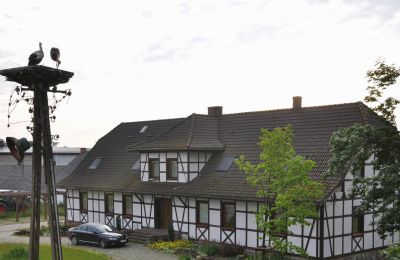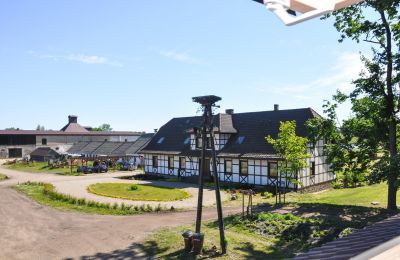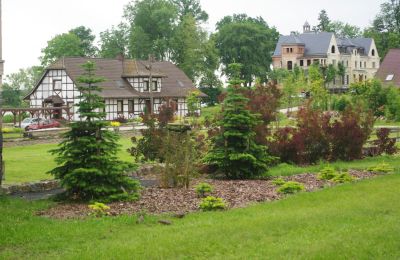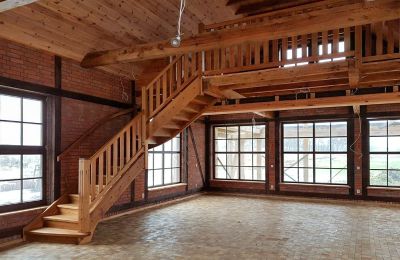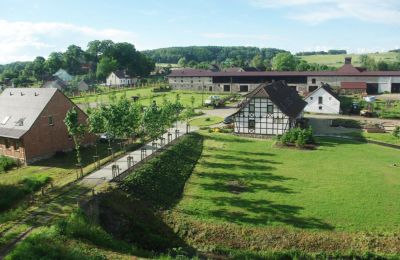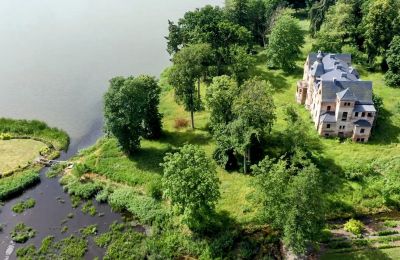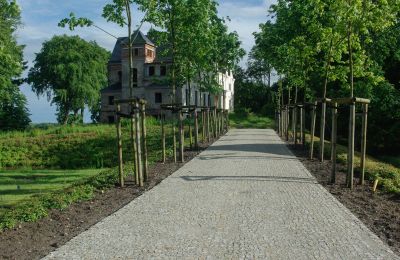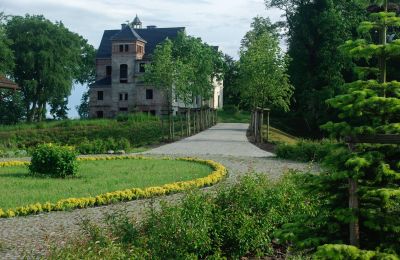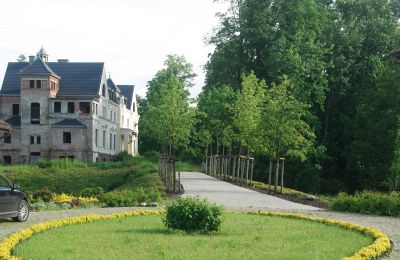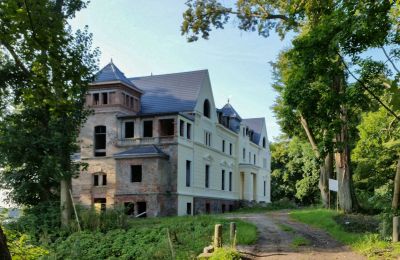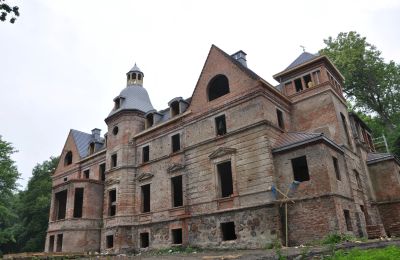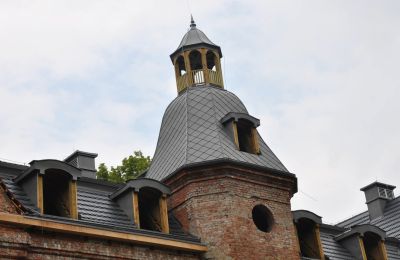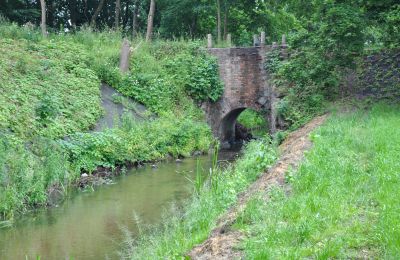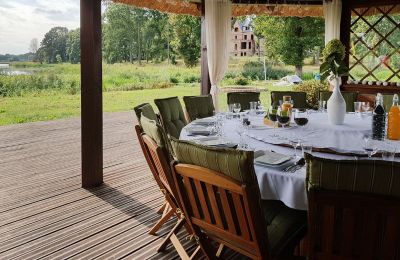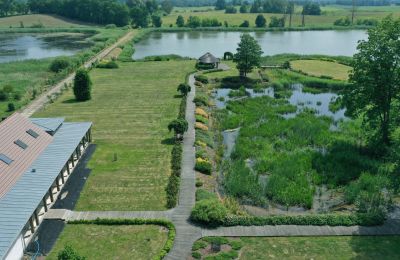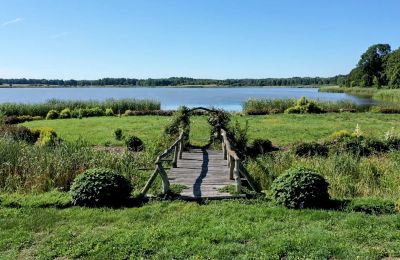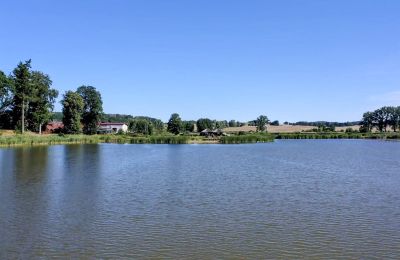A Unique Natural Paradise in the Pomeranian Lake District in the West Pomeranian Voivodeship The estate, including a manor house, outbuildings, and direct lake access, offers a variety of usage possibilities.
The Main Lake
With over 50 hectares and abundant flora and fauna, it is connected to another lake of about 30 hectares and borders a large forest and landscape conservation area.
The Manor House "Castle"
Reconstructed in 2015 - currently still in a shell state but with various connections - on a 4-hectare historical parkland + estate on a 3-hectare plot. The roof is covered with "beaver tail" tiles and titanium zinc sheets. The walls have been rebuilt with red bricks. The reconstruction was designed to allow for versatile uses. New roof, new ceilings, staircase, basement, ground floor, and upper floor, partially constructed partition walls. High basements under the entire castle with beautiful vaults. On the ground floor, there are rooms with a lake view. The upper floor and attic have access to the tower. The work was carried out according to the guidelines of the monument protection authority. The historical park in English style is separated from the castle by a river that flows into the lake. It dates back to the early 19th century and features a stone enclosure wall and a rich stock of trees, including Canadian hemlock, silver linden, red beech, and winter linden. A bridge connects the two parts. Building area approx. 500 m², usable area approx. 1800 m². Lake view from the castle, the park plot extends to the shore for about 260 meters.
The Estate
The estate comprises a total of 3 hectares with the following buildings:
- Newly built and equipped banquet hall with an area of approx. 500 m² and a gallery - ideal for weddings and celebrations, as well as a kitchen and catering area currently being developed. The hall offers a view of the lake, which is about 20 meters away.
- Stylish residential building with an area of approx. 440 m², with guest rooms and bathrooms for guests.
- Office and residential building: On the ground floor, there are office rooms and a two-room apartment; on the upper floor, 5 guest rooms with bathrooms and a kitchen for guests.
Adjacent to this building:
- Storage building (two-story) with a built-up area of approx. 700 m². There is the possibility to convert it into a residential building or, for example, a conference hall.
- Utility and storage building with a built-up area of approx. 1500 m². It is divided into several segments. A part of approx. 200 m² is a stable with 10 equipped boxes. The remaining parts are storage for agricultural production, and the last part of the storage (approx. 300 m²) is equipped with 7 silos (each approx. 30 tons) and an organized seed cleaning line suitable for seed production. The entire building has a new trapezoidal sheet metal roof.
- Buildings from the 1970s-80s with a built-up area of approx. 400 m² - flexible use - renovation required.
The area is paved with granite cobblestones, fieldstone, wooden planks, and planted and maintained. Two pavilions on the lakeshore. They are covered with reeds and have a kitchen facility and a furnished relaxation area. The charm of the pavilions is emphasized by their location on a peninsula.
The buildings are connected to a sewage treatment plant and heated.
Optional Additional Agricultural Land Available for Purchase:
- Property with an area of 90 hectares in a contiguous area for 8,000,000 PLN.
- Property with an area of 127 hectares in a contiguous area for 11,000,000 PLN.
The properties have various soil qualities, mostly RIIIb, RIVa, and RIVb, partly meadows, and wasteland.
Note: The purchase of agricultural land on this scale requires the status of recognized agricultural activity in Poland.
An extensive natural paradise, ideally suited for all types of tourism and agricultural activities. Please contact us for further information.

