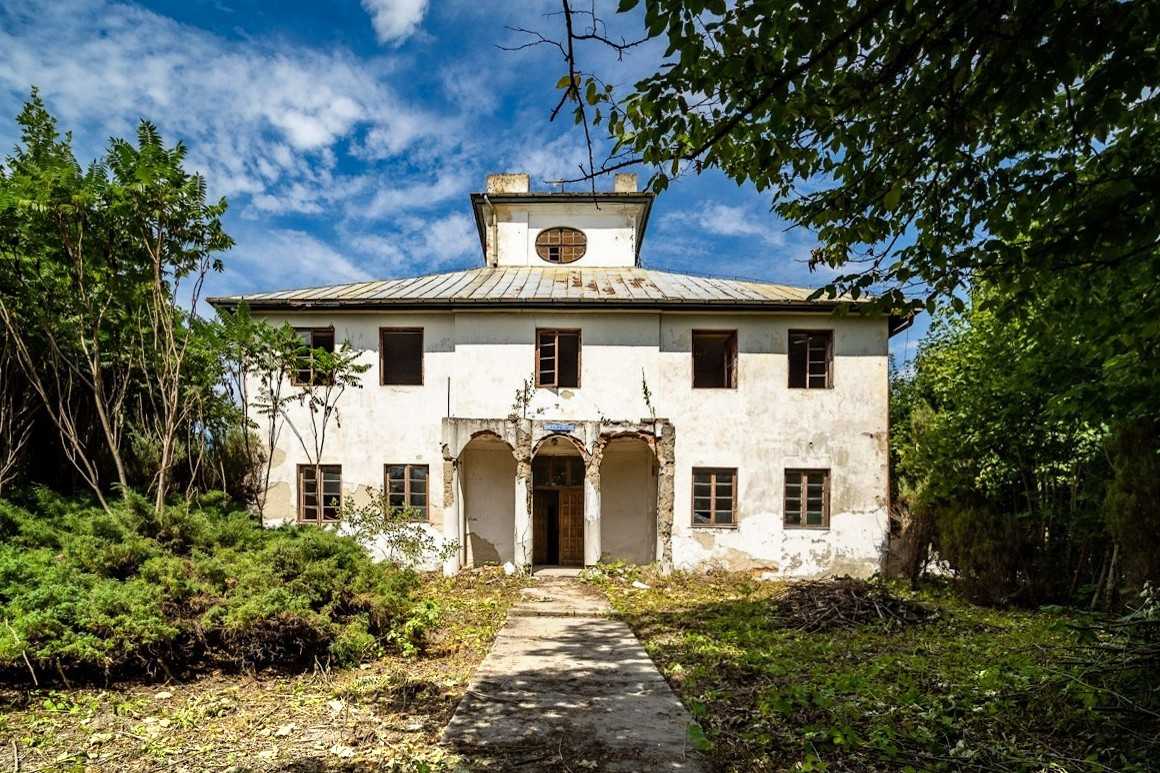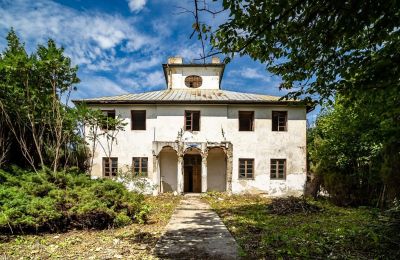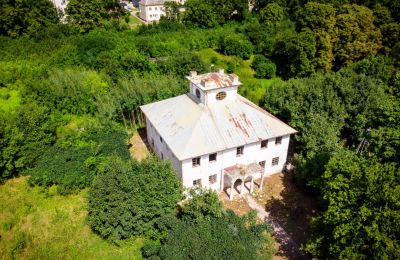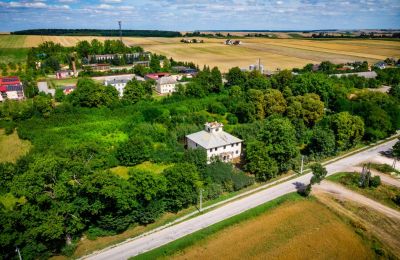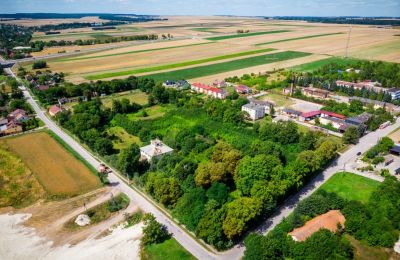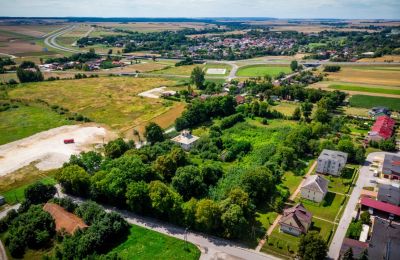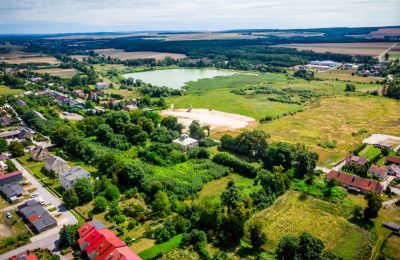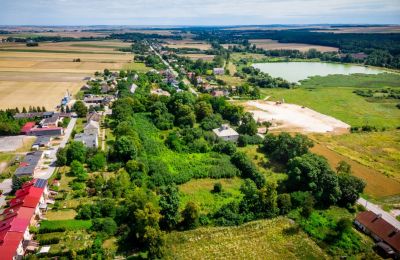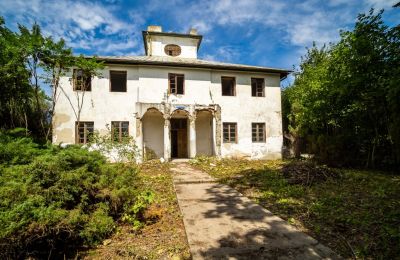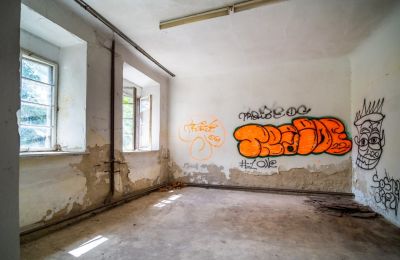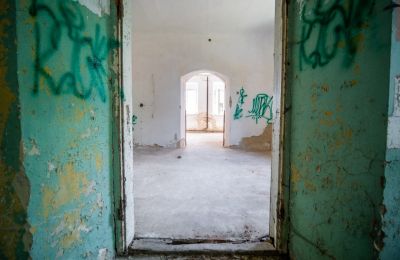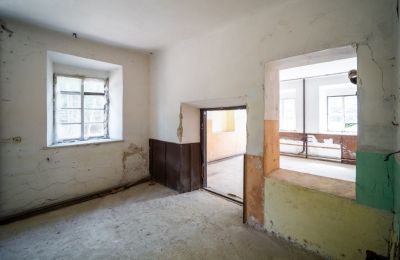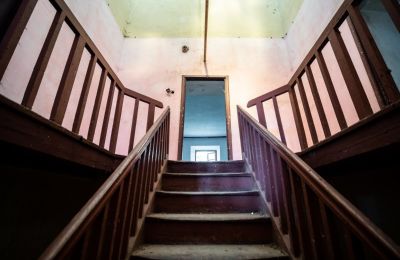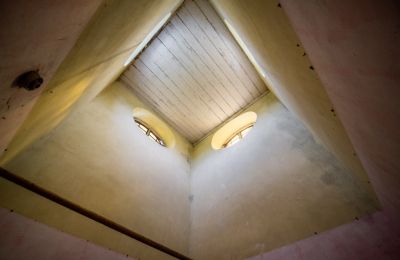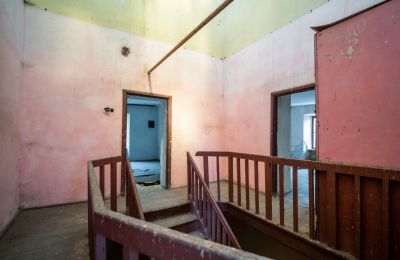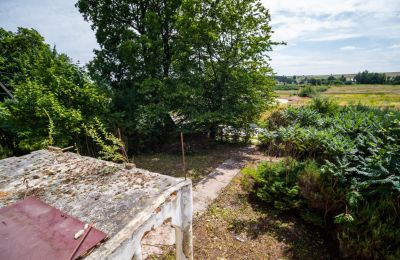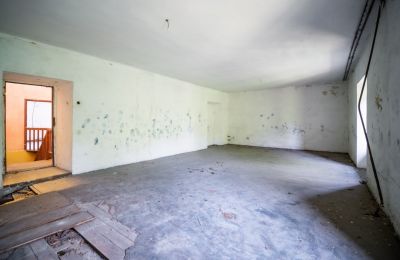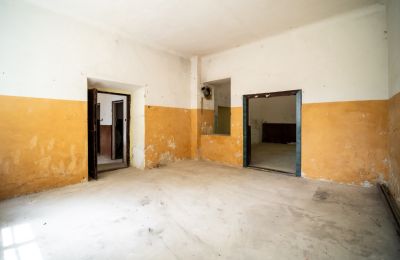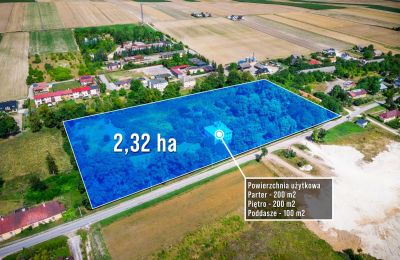-
Buy
Character properties overviewEuropean castles and manorsPopular countries
- Poland
- Palaces for sale
- Castles for restoration
- Secluded location
- Italy
- Villas Northern Italian Lakes
- Lake Maggiore Villas
- Lake Como Villas
- Lakeside villas
- Italian prime properties
- Liberty villas for sale
- Castles Tuscany
- France
- French castles for sale
- Châteaux to renovate
- Germany
- Manors Mecklenburg-Western Pomerania
-
Sell
Free single property listingsPublish multiple listingsReal estate agencies and brokers can transfer their properties using any preferred CMS or proprietary software. Alternatively, a publication service is available through a messenger app. For further inquiries, contact us!
Find castle agents
Entrust the sale of your historic property to capable hands. REALPORTICO connects you with selected partners tailored to your specific needs, offering exceptional expertise in international selling of historical properties in Europe. Choose with whom to collaborate with. Our presentation centered on historical properties and supported by a local and global network, reaches a significantly broader audience compared to everyday real estate sources. - E-Mail alert
-
Extras
Extras

